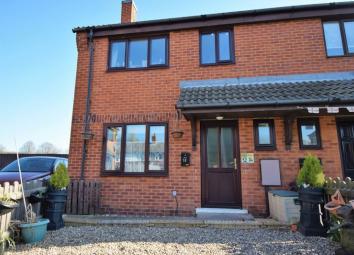Semi-detached house for sale in Mansfield NG20, 3 Bedroom
Quick Summary
- Property Type:
- Semi-detached house
- Status:
- For sale
- Price
- £ 72,000
- Beds:
- 3
- Baths:
- 1
- Recepts:
- 1
- County
- Nottinghamshire
- Town
- Mansfield
- Outcode
- NG20
- Location
- East View, Whaley Thorns, Langwith, Mansfield NG20
- Marketed By:
- Castlegate Estates
- Posted
- 2019-02-11
- NG20 Rating:
- More Info?
- Please contact Castlegate Estates on 01623 355111 or Request Details
Property Description
***well presented three bedroom semi-detached property with proven sitting tenants & no upward chain***
Located in Langwith, North Nottinghamshire is this three bedroom semi-detached property with views over playing fields to the rear of the property. On the ground floor you will find a handy WC and a cosy living room with additional storage underneath the stairway. To the rear of the property there is a kitchen/diner which has a built in oven, hob and extractor fan. The first floor has a three piece shower room and three bedrooms, two of which are double bedrooms. The double bedroom at the rear of the property possesses long views over the neighbouring playing field as showcased in the photograph listed. Externally is a rear garden with access to the playing field. This property includes gas central heating, double glazed UPVC windows and available to the front of the property is a driveway for parking. Please note that the property is being offered for sale with no upward chain and viewing appointments can be made almost immediately. Call our friendly team here at Castlegate on to organise your accompanied viewing.
Ground Floor
Entrance Hallway (8' 7'' x 6' 3'' (2.61m x 1.90m))
Downstairs W/C (5' 1'' x 2' 8'' (1.55m x 0.81m))
Living Room (16' 3'' x 12' 11'' (4.95m x 3.93m))
Kitchen/Diner (9' 10'' x 16' 3'' (2.99m x 4.95m))
First Floor
Landing (10' 6'' x 6' 3'' (3.20m x 1.90m))
Bedroom One (12' 7'' x 9' 5'' (3.83m x 2.87m))
Bedroom Two (13' 7'' x 9' 8'' (4.14m x 2.94m))
Bedroom Three (9' 1'' x 6' 2'' (2.77m x 1.88m))
Shower Room (6' 2'' x 6' 6'' (1.88m x 1.98m))
Parking
A driveway is located to the side of the property.
Tenure
This is a Freehold property.
Disclaimer Notes & Money Laundering
Disclaimer Notes:
These sales particulars have been prepared by Castlegate Estates & Lettings Ltd on the instruction of the vendor. Services, equipment and fittings mentioned in these particulars have not been tested and as such, no warranties can be given. Prospective purchasers are advised to make their own enquiries regarding such matters. These sales particulars are produced in good faith and are not intended to form part of a contract. Whilst Castlegate Estates & Lettings Ltd have taken care in obtaining internal measurements, these should only be regarded as approximate.
Money Laundering:
Under the Protection Against Money Laundering and the Proceeds of Crime Act 2002, Castlegate Estates & Lettings Ltd require any successful purchasers proceeding with a purchase to provide two forms of identification i.E. Passport or photocard driving licence and a rent utility bill dated within the last three months. This evidence will be required prior to Castlegate instructing solicitors in the purchase of the sale of a property.
Property Location
Marketed by Castlegate Estates
Disclaimer Property descriptions and related information displayed on this page are marketing materials provided by Castlegate Estates. estateagents365.uk does not warrant or accept any responsibility for the accuracy or completeness of the property descriptions or related information provided here and they do not constitute property particulars. Please contact Castlegate Estates for full details and further information.


