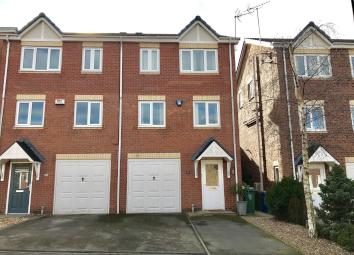Semi-detached house for sale in Mansfield NG19, 3 Bedroom
Quick Summary
- Property Type:
- Semi-detached house
- Status:
- For sale
- Price
- £ 139,995
- Beds:
- 3
- County
- Nottinghamshire
- Town
- Mansfield
- Outcode
- NG19
- Location
- Dewberry Gardens, Forest Town, Mansfield NG19
- Marketed By:
- Martin & Co Mansfield
- Posted
- 2024-05-12
- NG19 Rating:
- More Info?
- Please contact Martin & Co Mansfield on 01623 355724 or Request Details
Property Description
Hallway 20' 2" x 6' 7" (6.16m x 2.03m) Having front entrance door, two storage cupboards one housing the boiler, radiator and stairs off to the first floor.
Cloakroom Having pedestal wash basin and low flush wc.
Office 8' 0" x 6' 11" (2.46m x 2.11m) Having radiator.
1st floor Stairs off to the 2nd floor.
Lounge 11' 9" x 15' 5" (3.60m x 4.70m) Having gas fire and surround, radiator and two double glazed windows to the front elevation.
Dining kitchen 15' 3" x 8' 11" (4.67m x 2.74m) Having a range of wall, drawer and base units with built in oven, hob and extractor over, Integral fridge freezer and dishwasher, space for washing machine, radiator double glazed window to the rear elevation and French doors leading to the rear garden.
Second floor
bedroom 1 11' 0" x 8' 5" (3.36m x 2.57m) Having built in wardrobes, radiator and double glazed window to the rear elevation.
En-suite Having low flush wc, pedestal wash basin, shower cubicle, radiator and double glazed window to the side elevation.
Bedroom 2 8' 10" x 9' 4" (2.70m x 2.86m) Having radiator and double glazed window to the front elevation.
Bedroom 3 8' 5" x 6' 3" (2.59m x 1.91m) Having radiator and double glazed window to the front elevation.
Bathroom Having low flush wc, pedestal wash basin, jacuzzi bath with mixer shower, radiator and double glazed window to the side elevation.
Outside To the front of the property their is off street parking for two cars along with Integral garage, steps up and gated access to the enclosed landscaped rear garden mainly laid to lawn with patio area.
Disclaimer Whilst we endeavour to make our sales details accurate and reliable, if there is any point which is of particular importance to you, please contact the office and we will be pleased to check the information. Do so, particularly if contemplating travelling some distance. All measurements are approximate and have been taken using a laser tape measure and therefore, may be subject to a small margin of error.
The mention of any appliances and/or services within these sales particulars does not imply they are in full and efficient working order. It is believed that this property is Freehold, but we are unable to confirm this as we have no access to the documentation. Should you proceed with the purchase of this property these details must be verified by your Solicitor.
Our team of qualified Financial Consultants can provide you with up to the minute information on many of the rates available. To arrange an appointment, telephone this office. Your home is at risk if you do not keep up repayments on A mortgage or other loans secured on it. Full written quotation available on request. A suitable life policy may be required. Loans subject to status. Minimum age 18.
Property Location
Marketed by Martin & Co Mansfield
Disclaimer Property descriptions and related information displayed on this page are marketing materials provided by Martin & Co Mansfield. estateagents365.uk does not warrant or accept any responsibility for the accuracy or completeness of the property descriptions or related information provided here and they do not constitute property particulars. Please contact Martin & Co Mansfield for full details and further information.

