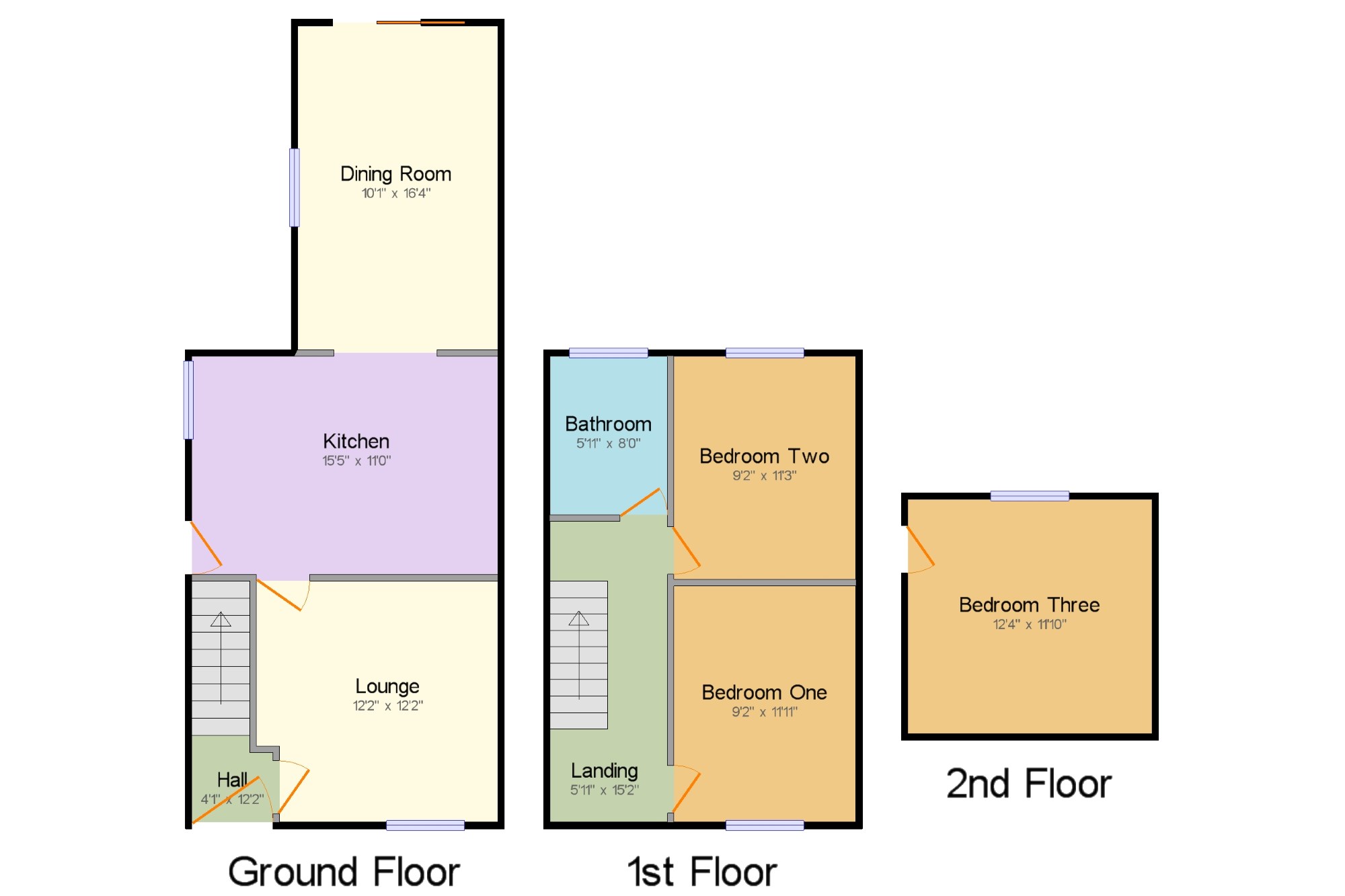Semi-detached house for sale in Mansfield NG19, 3 Bedroom
Quick Summary
- Property Type:
- Semi-detached house
- Status:
- For sale
- Price
- £ 120,000
- Beds:
- 3
- Baths:
- 1
- Recepts:
- 1
- County
- Nottinghamshire
- Town
- Mansfield
- Outcode
- NG19
- Location
- Louwil Avenue, Mansfield Woodhouse, Nottingham NG19
- Marketed By:
- Bairstow Eves - Mansfield Woodhouse
- Posted
- 2024-04-13
- NG19 Rating:
- More Info?
- Please contact Bairstow Eves - Mansfield Woodhouse on 01623 355730 or Request Details
Property Description
Three bedrooms . . Semi detached . . No upward chain. The accommodation comprises hallway, lounge, kitchen and dining room. To the first floor are two double bedrooms and the bathroom. The second floor provides access to the third bedroom. Outside of the property is a driveway to the front leading to the garage and rear garden. All Services/Appliances have not and will not be tested.
Semi Detached House
Two Reception Rooms
Three Bedrooms
Driveway & Garage
No Upward Chain
Hall4'1" x 12'2" (1.24m x 3.7m). Double glazed door gives access with door to lounge and stairs to first floor.
Lounge12'2" x 12'2" (3.7m x 3.7m). Double glazed window facing the front.
Kitchen15'5" x 11' (4.7m x 3.35m). Double glazed window and door, roll top work surfaces with fitted wall and base units, one and a half bowl sink with drainer and opening into dining room.
Dining Room10'1" x 16'4" (3.07m x 4.98m). Patio doors to rear and a double glazed window.
Landing5'11" x 15'2" (1.8m x 4.62m).
Bedroom One9'2" x 11'11" (2.8m x 3.63m). Double glazed window facing the front.
Bedroom Two9'2" x 11'3" (2.8m x 3.43m). Double glazed window facing the rear.
Bathroom5'11" x 8' (1.8m x 2.44m). Double glazed window facing the rear. Low level WC, bath and wash hand basin.
Bedroom Three12'4" x 11'10" (3.76m x 3.6m). Double glazed window facing the rear.
Property Location
Marketed by Bairstow Eves - Mansfield Woodhouse
Disclaimer Property descriptions and related information displayed on this page are marketing materials provided by Bairstow Eves - Mansfield Woodhouse. estateagents365.uk does not warrant or accept any responsibility for the accuracy or completeness of the property descriptions or related information provided here and they do not constitute property particulars. Please contact Bairstow Eves - Mansfield Woodhouse for full details and further information.


