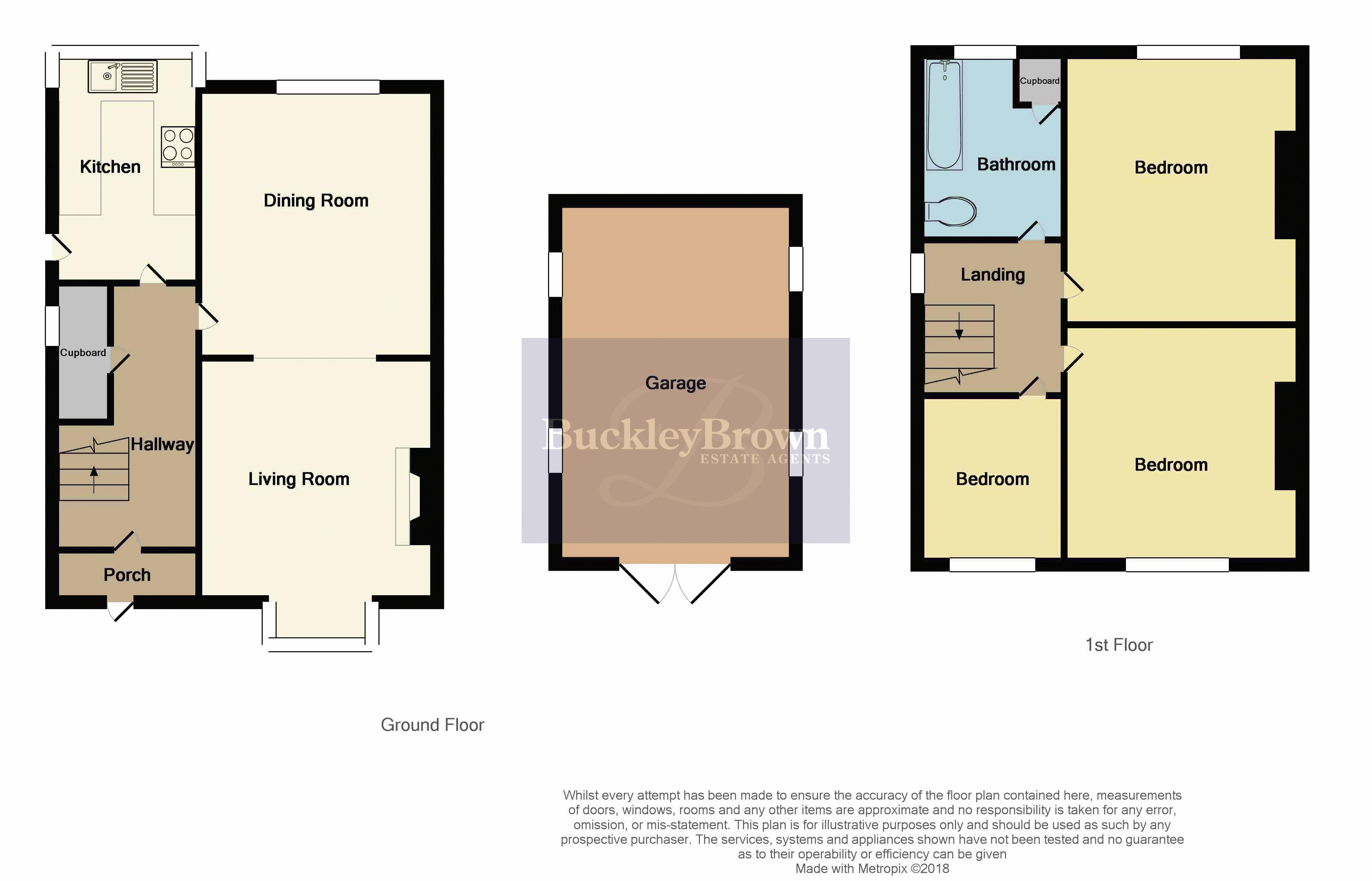Semi-detached house for sale in Mansfield NG19, 3 Bedroom
Quick Summary
- Property Type:
- Semi-detached house
- Status:
- For sale
- Price
- £ 149,950
- Beds:
- 3
- Baths:
- 1
- Recepts:
- 1
- County
- Nottinghamshire
- Town
- Mansfield
- Outcode
- NG19
- Location
- Leeming Lane South, Mansfield Woodhouse, Mansfield NG19
- Marketed By:
- BuckleyBrown
- Posted
- 2024-05-12
- NG19 Rating:
- More Info?
- Please contact BuckleyBrown on 01623 355797 or Request Details
Property Description
Fall in love!...With this truly fabulous and handsome semi detached family home which is packed full of quality fixtures and fittings that can be seen in each and every room. The present owner has lovingly maintained the property and presented it beautifully with a tasteful and neutral decor which will hopefully appeal to most. The inviting accommodation includes the welcoming reception hallway which leads nicely into the front reception room. This room is used as the lounge and offers good natural lighting through the bay window and has feature fireplace as the main focal point. There is a second reception room which lends itself as a formal dining room. There is an attractive fitted kitchen, having a comprehensive range of matching units and includes many integrated appliances. The first floor hosts the bedrooms and a stunning family bathroom, complete with a stylish suite in white. The outside space compliments this home well, having the benefit of off street parking with a driveway and a spacious rear garden being relatively low maintenance. Located in this most sought after residential location within easy reach of the town centre and local amenities. We were so impressed with this home and we are sure you will think the same! Don't just take our word for it, come and have a look for yourselves!
Entrance Porch
Leading to;
Entrance Hall
A welcoming entrance hall with understairs storage cupboard and central heating radiator.
Lounge/Diner (11' 4'' x 11' 3'' (3.45m x 3.44m))
Dining Area 12' 8'' x 11' 3'' (3.87m x 3.44m)
Light and airy open plan lounge diner with feature gas fireplace, bay window to front elevation window to rear elevation and two central heating radiators.
Kitchen (10' 9'' x 6' 10'' (3.28m x 2.08m))
Fitted with an attractive range of wall and base units incorporating drainer sink unit with complementary tiled splash backs. Integrated appliances include fridge, freezer, electric oven and hob with extractor fan over. Space and plumbing or fridge freezer, windows to front and side elevation and door to rear elevation for convenience.
Landing
With doors to;
Bedroom Two (11' 3'' x 11' 3'' (3.43m x 3.43m))
Window to front elevation and central heating radiator.
Master Bedroom (12' 9'' x 11' 3'' (3.88m x 3.44m))
Window to rear elevation and central heating radiator.
Bathroom
Bath suite comprising panelled bath with electric shower over, low level WC and pedestal wash basin. Storage cupboard housing water tank, two opaque windows and central heating radiator.
Bedroom Three (8' 0'' x 6' 10'' (2.44m x 2.08m))
Window to front elevation and central heating radiator.
Outside
Sitting on a lovely plot with ample off street parking including private driveway to the side. The rear garden is fully enclose with laid to lawn and wooden shed. There is also a brick built building offering excellent versatility as could be a garage or workshop for any potential buyer.
Property Location
Marketed by BuckleyBrown
Disclaimer Property descriptions and related information displayed on this page are marketing materials provided by BuckleyBrown. estateagents365.uk does not warrant or accept any responsibility for the accuracy or completeness of the property descriptions or related information provided here and they do not constitute property particulars. Please contact BuckleyBrown for full details and further information.


