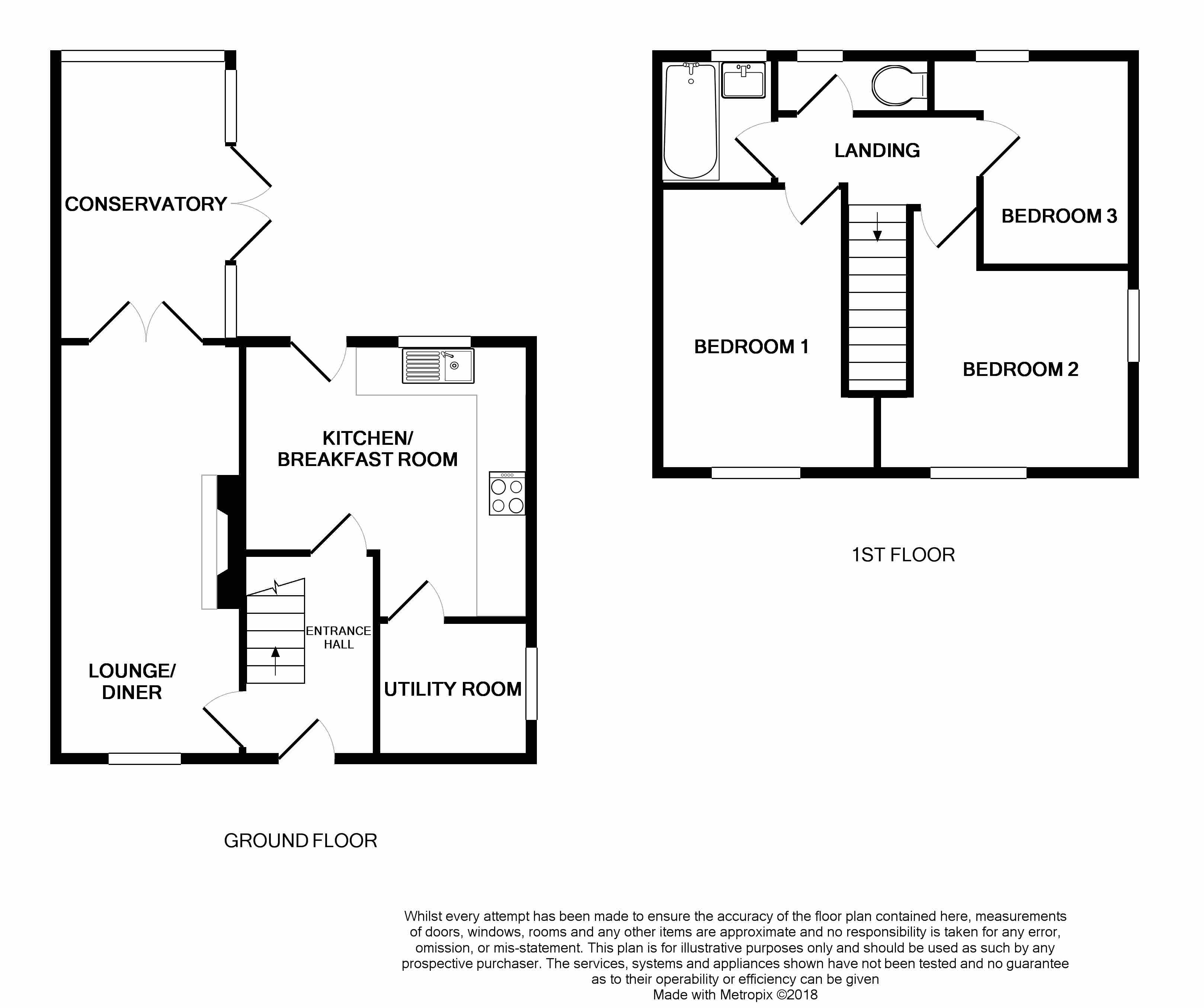Semi-detached house for sale in Mansfield NG19, 3 Bedroom
Quick Summary
- Property Type:
- Semi-detached house
- Status:
- For sale
- Price
- £ 125,000
- Beds:
- 3
- Baths:
- 1
- Recepts:
- 1
- County
- Nottinghamshire
- Town
- Mansfield
- Outcode
- NG19
- Location
- Braemar Road, Forest Town, Mansfield NG19
- Marketed By:
- YOPA
- Posted
- 2018-09-08
- NG19 Rating:
- More Info?
- Please contact YOPA on 01322 584475 or Request Details
Property Description
***if you aren't quick you'll miss this gem*** This beautifully presented three bedroom semi detached family home offers a spacious place to raise a family. From the modern appointed breakfast kitchen ideal for entertaining to the open plan lounge diner leading into the double glazed conservatory which overlooks a sizable rear garden, this property offers a wealth of quality accommodation inside and out. To complete the downstairs you'll find a utility room, perfect to hide away the washing.
As you progress upstairs you are immediately aware of the light spacious rooms, with 2 double bedrooms and a very generous single. Currently, you'll find a two piece bathroom suite and a separate WC so no need to argue when you need to use the toilet when some else is using the bathroom.
Venturing outside you'll find off road parking to the front with a shared driveway to the side leading to a detached single garage to the rear. The rear garden is principally a large lawn with mature borders and a paved patio perfect for a family barbeque. This property truly is ready for a buyer to make it home.
Locally the property benefits from a range of amenities including local shops, schools and transport links including access to junction 28 and 29 of the M1.
Ground Floor
Entrance Hall
Lounge/Diner - 3.12m max x 5.61m
Conservatory - 2.34m x 3.84m
Breakfast Kitchen - 4.04m x 3.73m
Utility - 2.08m x 1.75m
First Floor Landing
Bedroom 1 - 3.56m max x 3.85m
Bedroom 2 - 3.70m max x 2.85m
Bedroom 3 - 2.22m plus recess x 2.71m
Bathroom - 1.58m x 1.69m
Separate WC - 1.53m x 0.83m
Garage
EPC band: D
Property Location
Marketed by YOPA
Disclaimer Property descriptions and related information displayed on this page are marketing materials provided by YOPA. estateagents365.uk does not warrant or accept any responsibility for the accuracy or completeness of the property descriptions or related information provided here and they do not constitute property particulars. Please contact YOPA for full details and further information.


