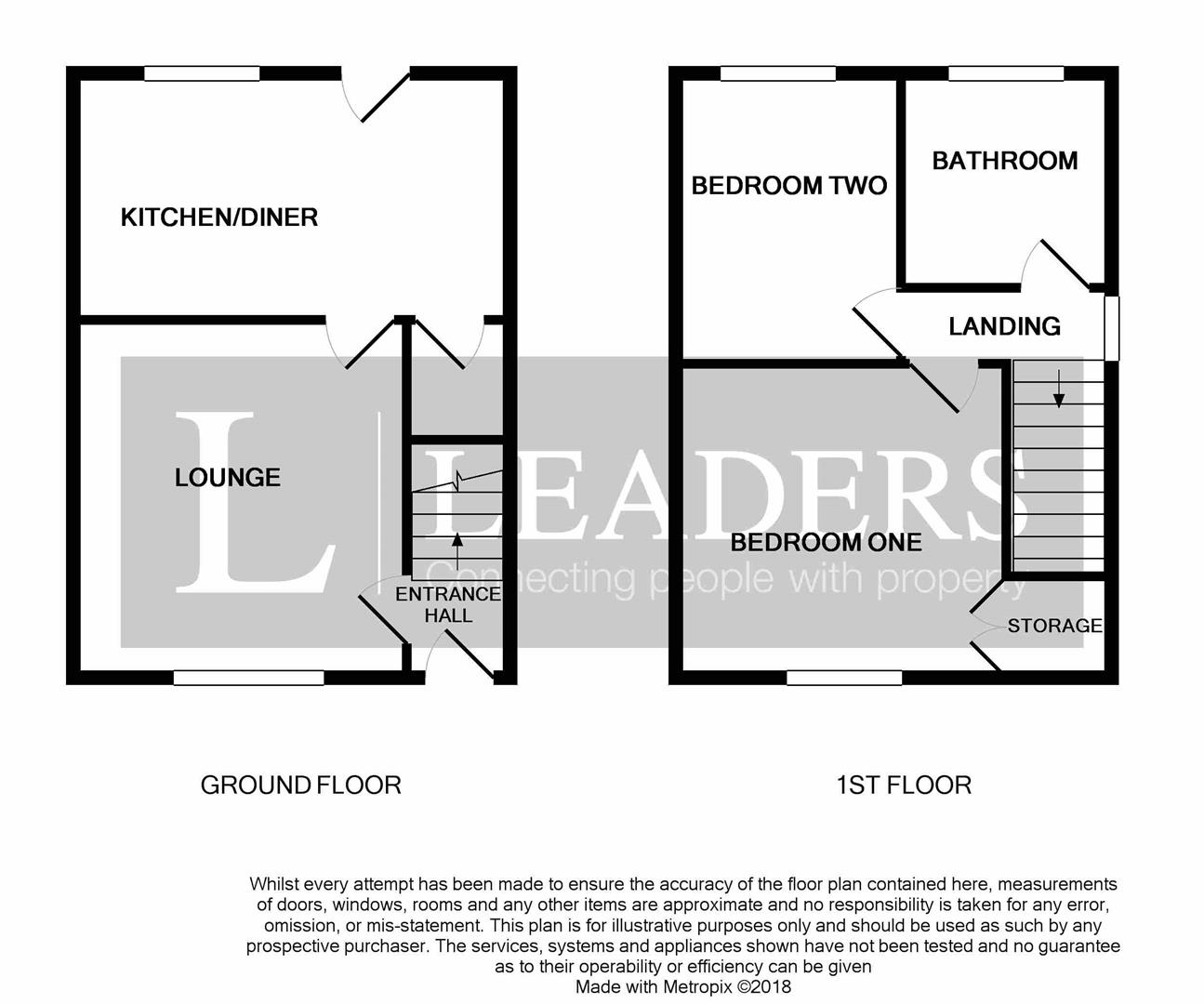Semi-detached house for sale in Mansfield NG19, 2 Bedroom
Quick Summary
- Property Type:
- Semi-detached house
- Status:
- For sale
- Price
- £ 100,000
- Beds:
- 2
- Baths:
- 1
- Recepts:
- 1
- County
- Nottinghamshire
- Town
- Mansfield
- Outcode
- NG19
- Location
- Merryvale Drive, Mansfield NG19
- Marketed By:
- Leaders - Mansfield
- Posted
- 2018-11-19
- NG19 Rating:
- More Info?
- Please contact Leaders - Mansfield on 01623 355109 or Request Details
Property Description
** two double bedrooms - Ideal First Time Buy or Buy To Let **. This semi detached home is situated in a cul-de-sac location with gas central heating and double glazing.
Situated in close proximity to local shops schools and amenities it comprises entrance hallway, lounge, breakfast kitchen, two bedrooms and family bathroom. Having block paved driveway to the front of the property and enclosed rear garden.
Entrance Hallway
Entered via upvc double glazed front entrance door, having stairs rising to the first floor accommodation
Lounge (5.53m x 4.35m (18'1" x 14'3"))
Having modern gas fire with tiled flooring, radiator, TV point and upvc double glazed window to the front elevation.
Breakfast Kitchen (4.62m x 2.26m (15'1" x 7'4"))
Fitted with a range of base and eye level units, rolltop work surfaces with tiled splashbacks, circular sink and mixer tap, halogen circular hob with stainless steel extractor over in-built electric oven, plumbing for washing machine, tiled flooring, space for fridge freezer, breakfast bar, understairs storage cupboard, tiled flooring, spotlights to the ceiling, upvc double glazed window to the rear elevation and door to the rear elevation leading out to the garden.
First Floor Landing
Having doors leading to the bedrooms, upvc double glazed window to the side elevation and loft access
Bedroom 1 (3.59m x 3.49m (11'9" x 11'5" ))
Having TV point, radiator, in built cupboard and upvc double glazed window to the front elevation.
Bedroom 2 (3.14m x 2.31m (10'3" x 7'6"))
Having radiator, spotlights to the ceiling and upvc double glazed window to the rear elevation.
Bathroom (2.22m x 2.05m (7'3" x 6'8"))
Having panelled bath with spa jets with mains shower over, low level w.C., sink unit, tiling to the walls, spotlight to the ceiling, radiator and upvc double glazed window to the rear elevation.
Front Elevation
Having block paved hardstanding to the front providing off road parking and shared driveway to the side and gated access to the rear elevation
Rear Elevation
The enclosed rear elevation comprises patio area, steps to raised laid lawn area, summer house, outside tap and fencing to boundaries.
Sales Disclaimer (Mans)
These particulars are believed to be correct and have been verified by or on behalf of the Vendor. However any interested party will satisfy themselves as to their accuracy and as to any other matter regarding the Property or its location or proximity to other features or facilities which is of specific importance to them. Distances and areas are only approximate and unless otherwise stated fixtures contents and fittings are not included in the sale. Prospective purchasers are always advised to commission a full inspection and structural survey of the Property before deciding to proceed with a purchase.
Property Location
Marketed by Leaders - Mansfield
Disclaimer Property descriptions and related information displayed on this page are marketing materials provided by Leaders - Mansfield. estateagents365.uk does not warrant or accept any responsibility for the accuracy or completeness of the property descriptions or related information provided here and they do not constitute property particulars. Please contact Leaders - Mansfield for full details and further information.


