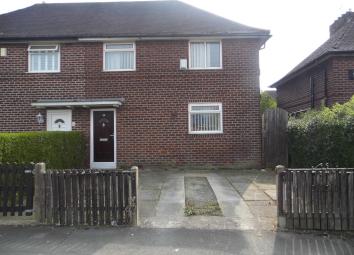Semi-detached house for sale in Manchester M9, 3 Bedroom
Quick Summary
- Property Type:
- Semi-detached house
- Status:
- For sale
- Price
- £ 91,000
- Beds:
- 3
- Baths:
- 1
- Recepts:
- 1
- County
- Greater Manchester
- Town
- Manchester
- Outcode
- M9
- Location
- Bordale Avenue, Moston M9
- Marketed By:
- Martin & Co Manchester Prestwich
- Posted
- 2024-04-28
- M9 Rating:
- More Info?
- Please contact Martin & Co Manchester Prestwich on 0161 937 5748 or Request Details
Property Description
For Sale By Auction in Association with sdl Auctions. Guide Price £91,000. Three bedroom semi detached in need of cosmetic improvement. In brief the property comprises entrance hall, lounge. Kitchen, guest toilet, three bedrooms and a bathroom. The property also benefits from Gas Central Heating, UPVC double glazing, off road parking and an enclosed rear garden.
Entrance hall Accessed via mahogany and glazed UPVC front door. Double panelled radiator. Light fitting. Alarm sensor. Cupboard housing the electric meter. Stairs to the first floor .Dark wooden flooring. Door leading to the lounge.
Lounge 11' 7" x 16' 3" (3.53m x 4.95m) With UPVC double glazed windows to the rear aspect. Double panelled radiator. Continual dark wooden flooring. Centre light fitting. Small built out chimney breast with wooden fire surround with inset gas feature fire. Door leading to the kitchen.
Kitchen 8' 9" x 14' 6" (2.67m x 4.42m) With a range of wall and base units in beach with contrasting worktops over incorporating a single stainless steel drainer sink unit with mixer taps. Recess plumbing for washing machine. Space for under counter fridge/ freezer. Space for gas or electric cooker. UPVC double glazed windows to the front and side aspects. Double panelled radiator. Tiled flooring. Recess under stairs storage cupboard. Doors leading to the guest toilet and boiler room with houses the Alpha boiler.
Guest toilet With a low level toilet in white. Light fitting. Window to the rear aspect. Continual tiled flooring.
Landing With UPVC frosted double glazed window to the front aspect. Loft access. Light fitting. Access to all three bedrooms and the family bathroom.
Bedroom one 11' 8" x 11' 7" (3.56m x 3.53m) With UPVC double glazed windows to the rear aspect. Double panel radiator. Wooden flooring. Dado rail. Light fitting. Recess storage cupboard.
Bedroom two 8' 2" x 12' 4" (2.49m x 3.76m) With UPVC double glazed windows to the rear aspect. Double panelled radiator. Light fitting
bedroom three 8' 2" x 8' 7" (2.49m x 2.62m) UPVC double glazed windows to the front aspect. Single radiator. Light fitting
bathroom With a two piece suite in white comprising of low level toilet and pedestal wash hand basin. Fully tiled walk in shower cubicle with Mira shower. UPVC frosted double glazed window to the front aspect. Single panelled radiator. Light fitting.
To the outside To the front of the property is a flagged driveway providing off road parking. A wooden gate provides access down the side to the rear.
To the rear of the property is a good sized enclosed garden which benefits from artificially lead grass.
Property Location
Marketed by Martin & Co Manchester Prestwich
Disclaimer Property descriptions and related information displayed on this page are marketing materials provided by Martin & Co Manchester Prestwich. estateagents365.uk does not warrant or accept any responsibility for the accuracy or completeness of the property descriptions or related information provided here and they do not constitute property particulars. Please contact Martin & Co Manchester Prestwich for full details and further information.

