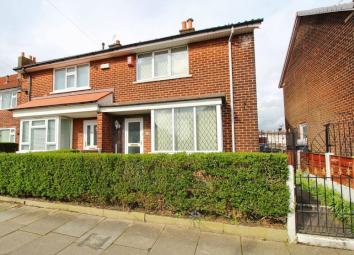Semi-detached house for sale in Manchester M38, 2 Bedroom
Quick Summary
- Property Type:
- Semi-detached house
- Status:
- For sale
- Price
- £ 80,000
- Beds:
- 2
- Baths:
- 1
- Recepts:
- 2
- County
- Greater Manchester
- Town
- Manchester
- Outcode
- M38
- Location
- Ordsall Avenue, Little Hulton, Manchester M38
- Marketed By:
- Sell Well Online
- Posted
- 2019-04-24
- M38 Rating:
- More Info?
- Please contact Sell Well Online on 0161 937 5583 or Request Details
Property Description
Looking For A Property You Can Improve & Add Value? Do No Miss This! This extended two bedroom semi detached home is in need of some modernisation but presents an excellent opportunity with tremendous potential to put your own stamp on and add further value. The ground floor comprises two spacious, reception rooms, a great size kitchen and guest wc. On the first floor are two double bedrooms and recently fitted modern bathroom. And what really sets this property apart is the beautiful rear garden with open aspect views. A deep established garden comprising patio, lawn area, green house and shed, not overlooked provding generous outdoor space. To the front an attractive, enclosed garden with gated access. Ordsall Drive is part of a popular pocket of houses in Little Hulton, well positioned for access into Walkden, Bolton and Manchester. For Sale With No Chain! This Property Will Fly Out!
Front Garden
The forecourt garden is set back from the road with a Public green to the front aspect. Low maintenance, paved with a central flower bed. Enclosed by hedging with gated access and a pathway leading to the entrance door. Allocated parking on an adjacent bay.
Porch
Enter this property via a sliding, glazed front door with windows either side. An inner door leads into the entrance hallway.
Entrance Hallway
Enclosed staircase with hand rail to upstairs. Carpeted flooring, radiator and central light fitting. Access to the lounge.
Lounge
A spacious lounge with large bay window to the front aspect. Traditional gas fire with surround, centralised light fitting and wall light. Carpeted flooring and radiator. Access to the hallway and second reception room.
Separate Dining Room
A second reception room with window to the rear aspect overlooking the rear garden. Generous under stairs storage, concrete flooring, two pendant light fittings and radiator. Traditional gas fire. Open archway providing access to the kitchen.
Kitchen
Comprising traditional matching wall and base units with tiled splash back. Space for a free standing cooker, fridge, washing machine and stainless steel sink. Central light fitting and vinyl flooring. Window to the rear aspect and exterior door to the side. Interior door to the guest W.C.
Guest W.C.
Incorporating a W.C. And floating sink. Centralised light fitting and extractor fan. Fitted cupboard housing the Glow Worm Space Saver Boiler and mirror fronted vanity cupboard.
First Floor Landing
Access to two double bedrooms and bathroom. Interior door to storage/heating cylinder. Carpeted flooring, centralised light fitting and loft hatch.
Bedroom One
A good size double bedroom with a uPVC double glazed window overlooking the rear garden and open fields. Carpeted flooring, centralised light fitting and radiator. Ample space for free standing bedroom furniture.
Bedroom Two
Another generous double bedroom with uPVC double glazed window to the front aspect. Interior door to walk in storage area. Carpet flooring, centralised light fitting and radiator. Built in wardrobes providing hanging and shelving space.
Family Bathroom
The bathroom incorporates a modern suite in White, comprising; a corner shower enclosure with overhead shower on a slider rail, pedestal hand wash basin with overhead vanity mirror and close coupled W.C. A chrome ladder style radiator, centralised light fitting and obscured privacy window to the rear aspect.
Rear Garden
To the rear of the house is a delightful, relaxing garden with a paved patio area ideal for alfresco dining and entertaining. A neatly tended lawn, timber fencing to the perimeters and gated access into the back field. Established flower borders with an abundance of evergreen and flowering bushes, herbaceous perennials and trees. Greenhouse, useful potting area for the green figured amongst you!
Additional Information
We have been advised that the property is Freehold, the details should be verified via solicitors. The property has a conventional boiler with separate cylinder. Council Tax Band A.
Locality
Centrally located. Walking distance to Walkden Shopping Centre. Great for public transport, bus routes and Walkden train station. Close to A580 and new direct bus route gets you into Manchester City Centre in just 20 minutes.
Property Location
Marketed by Sell Well Online
Disclaimer Property descriptions and related information displayed on this page are marketing materials provided by Sell Well Online. estateagents365.uk does not warrant or accept any responsibility for the accuracy or completeness of the property descriptions or related information provided here and they do not constitute property particulars. Please contact Sell Well Online for full details and further information.


