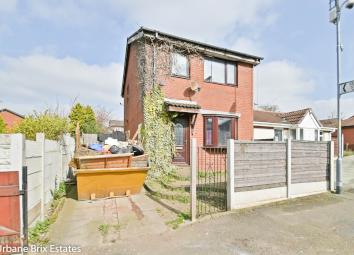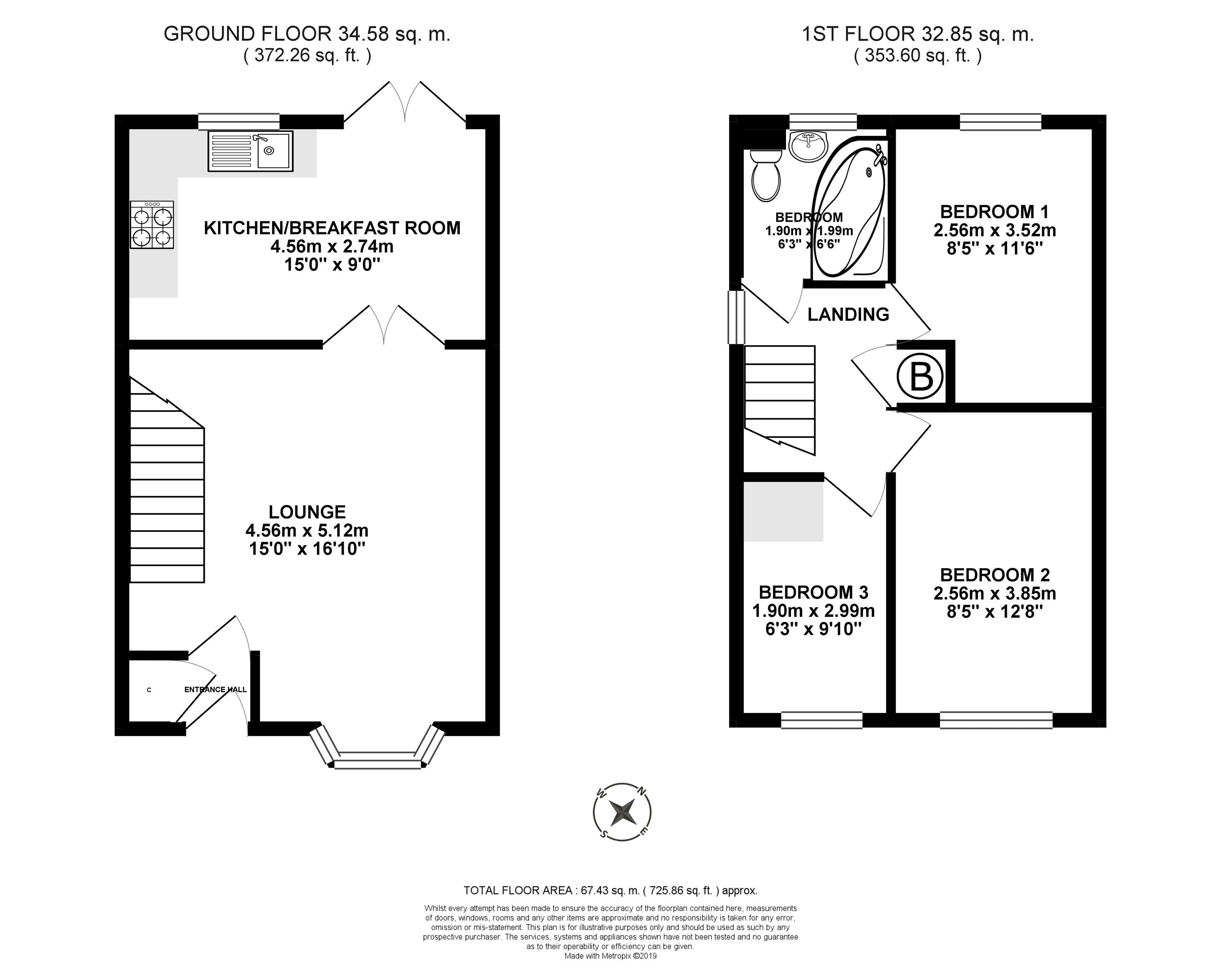Semi-detached house for sale in Manchester M9, 3 Bedroom
Quick Summary
- Property Type:
- Semi-detached house
- Status:
- For sale
- Price
- £ 79,995
- Beds:
- 3
- County
- Greater Manchester
- Town
- Manchester
- Outcode
- M9
- Location
- Sequoia Street, Manchester M9
- Marketed By:
- Urbane Brix Estates
- Posted
- 2019-03-21
- M9 Rating:
- More Info?
- Please contact Urbane Brix Estates on 0161 506 9619 or Request Details
Property Description
Urbane Brix Estates are pleased to present to market this deceptively spacious three bedroom semi-detached property located in North Manchester. In need of decorative and full renovation works throughout, this property would be suited to experienced builders or investors with renovation knowledge. An aptly-priced investment property which has great potential in the buy to let market.
Externally, the property offers off-street parking to the front and an enclosed garden to the rear. Internally, accommodation comprises to the ground floor, spacious lounge with space for a dining area and kitchen which leads to the rear garden. To the first floor are two double bedrooms, a cosy single and bathroom.
The property is perfectly located within walking distance to all the necessary supermarkets, restaurants, banks and Harpurhey shopping centre. Schools within the catchment area include Lily Lane and St.Dunstans Primary. Transport links include the major M60 ring-road which provides direct access to neighbouring towns and cities.
Viewing is essential ? To arrange yours, call Urbane Brix Estates on today!
Front External
To the front of the property is a driveway with space for one car with access to the rear garden through a side gate. There is also a small paved front garden which could be laid to lawn with little maintenance required.
Lounge
Spacious lounge which requires cosmetic updating to reach its full potential. Neutrally decorated with laminate flooring and housing the staircase to the first floor; this room has ample space to accommodate free standing furniture and a dining area for entertaining.
Kitchen
This kitchen/breakfast room requires full refurbishment. Featured include laminate workops with an integrated stainless steel sink and tiled splash-back. There is a large window and double doors leading out to the rear garden.
Bedroom One
Neutral decor with laminate flooring and a large UPVC window to the rear aspect.
Bedroom Two
Second double bedroom which is a blank canvas. Features include fitted overhead storage, laminate flooring and a large UPVC window to the front aspect
Bedroom Three
Cosy single bedroom located to the front aspect with a single window and laminate flooring.
Bathroom
Part tiled, white three piece suite including low level WC, hand wash basin and corner panelled bath. There is a window for added ventilation.
Rear External
Spacious paved rear garden which is privatised by high level fencing. With some tlc this area would be perfect to enjoy in the warmer months of the year. There is ample space to accommodate outbuildings for storage.
Property Location
Marketed by Urbane Brix Estates
Disclaimer Property descriptions and related information displayed on this page are marketing materials provided by Urbane Brix Estates. estateagents365.uk does not warrant or accept any responsibility for the accuracy or completeness of the property descriptions or related information provided here and they do not constitute property particulars. Please contact Urbane Brix Estates for full details and further information.


