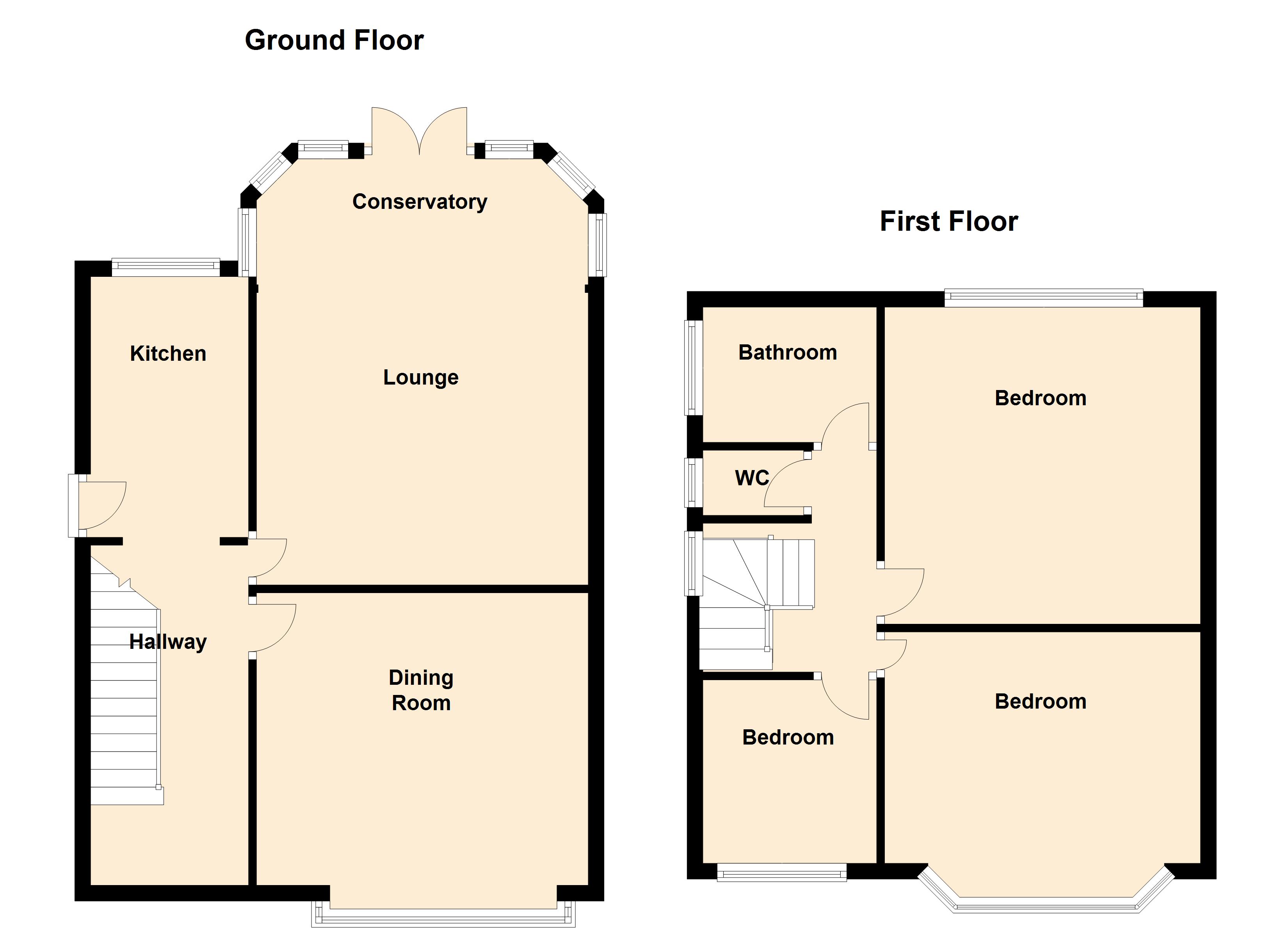Semi-detached house for sale in Manchester M9, 3 Bedroom
Quick Summary
- Property Type:
- Semi-detached house
- Status:
- For sale
- Price
- £ 150,000
- Beds:
- 3
- Baths:
- 1
- Recepts:
- 2
- County
- Greater Manchester
- Town
- Manchester
- Outcode
- M9
- Location
- Rochdale Road, Blackley, Manchester M9
- Marketed By:
- Housesimple
- Posted
- 2018-10-23
- M9 Rating:
- More Info?
- Please contact Housesimple on 0330 098 9870 or Request Details
Property Description
HouseSimple is pleased to present this property in Blackley, Manchester. Set up and away from the road, this good sized house offers entrance hallway, dining room, lounge with open plan conservatory, kitchen, three bedrooms and a bathroom with separate w.C. There is also an attic that is currently in use as a study and storage area and has the potential, with the appropriate planning consents, to be converted into an extra room. There are gardens to the front and rear and the property is conveniently located for all local amenities and transport links.
Entrance hallway
Dining Room (4.2 x 3.7)
Double glazed bay window to front, wooden plate racks, carpet flooring.
Lounge (4.2 x 3.7)
Mock tudor wood work decor to walls, wooden plate racks, feature brick built fireplace with gas fire, carpet flooring, open access to conservatory.
Conservatory (3.9 x 3.4)
Half brick and double glazed, carpet flooring, double glazed french doors to rear garden.
Kitchen (2.0 x 3.3)
Double glazed window to rear, door to rear garden, fited wall and base units.
Landing
Bedroom (3.4 to wardrobes x 2.9)
Double glazed bay window to front, carpet flooring, built in wardrobes.
Bedroom (3.6 x 4.1)
Double glazed picture window to rear, carpet flooring
Bedroom (2.2 x 1.8 to storage)
Double glazed window to front, built in storage, currently in use as an office, carpet flooring.
Bathroom
Two piece white suite with shower over bath, double glazed window to side, laminate flooring, tiled walls.
W.C.
Low level white wc, double glazed window to side.
Attic
The good sized atic is used by the current owners as a study and storage area and we believe could, with the appropriate planning consents be converted into an extra room.
Outside
There are well maintained gardens to the front and rear and access from the street via steps.
Property Location
Marketed by Housesimple
Disclaimer Property descriptions and related information displayed on this page are marketing materials provided by Housesimple. estateagents365.uk does not warrant or accept any responsibility for the accuracy or completeness of the property descriptions or related information provided here and they do not constitute property particulars. Please contact Housesimple for full details and further information.


