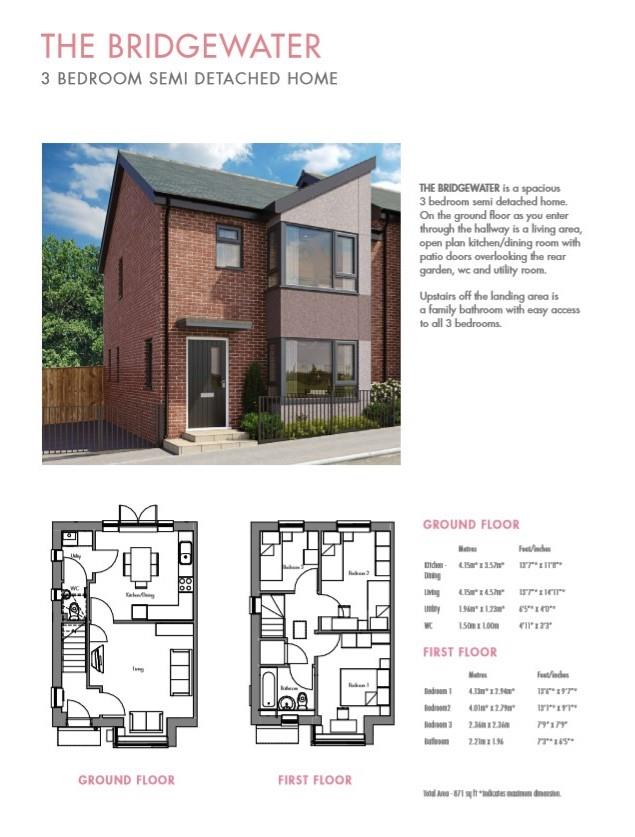Semi-detached house for sale in Manchester M8, 3 Bedroom
Quick Summary
- Property Type:
- Semi-detached house
- Status:
- For sale
- Price
- £ 169,950
- Beds:
- 3
- County
- Greater Manchester
- Town
- Manchester
- Outcode
- M8
- Location
- Eckford Street, Manchester M8
- Marketed By:
- The Property Perspective
- Posted
- 2024-04-25
- M8 Rating:
- More Info?
- Please contact The Property Perspective on 0161 219 8557 or Request Details
Property Description
Brand new 3 bedroom house available on A shared ownership basis! You can buy A minimum share of 25% and A maximum of 75% and pay A subsidised rent on the remaining share. This is an affordable way for you to take that first step onto the property ladder. This housetype is the Bridgewater and is a spacious 3 bed semi detached home. On the ground floor as you enter through the hallway is a living area, open plan kitchen / dining room with patio doors overlooking the rear garden, wc and utility room. Upstairs off the landing area is a family bathroom with easy access to all 3 bedrooms. The contemporary kitchen features worktops and units in natural tones and comes fully equipped with an integrated electric oven, gas hob, extractor hood and splashback to cooker, stainless steel sink with chrome mixer tap. The elegantly designed bathroom will feature a stylish, contemporary white suite comprising bath and thermostatically controlled shower with shower screen, wall-mounted basin, WC, and heated chrome towel rail. Porcelain wall tiles around the bath area and above the wash basin. Floors will be finished in a Polysafe Wood fx slip resistant vinyl sheet flooring. The garden will be turfed to the rear with secure boundary fencing and off road parking with gates.
Nb: Applicants must register with Help to Buy North West to ensure they meet the criteria for shared ownership. Please to go: And ensure you apply for shared ownership with Mosscare St Vincent’s Housing Group. Once you have registered please come back to Property Perspective on to discuss the next steps in the application.
Kitchen/Dining (4.15 x 3.57 (13'7" x 11'8"))
Living Area (4.15 x 4.57 (13'7" x 14'11"))
Utility (1.96 x 1.23 (6'5" x 4'0"))
Bedroom 1 (4.13 x 2.94 (13'6" x 9'7"))
Bedroom 2 (4.01 x 2.79 (13'1" x 9'1"))
Bedroom 3 (2.36 x 2.36 (7'8" x 7'8"))
Bathroom (2.21 x 1.96 (7'3" x 6'5"))
Property Location
Marketed by The Property Perspective
Disclaimer Property descriptions and related information displayed on this page are marketing materials provided by The Property Perspective. estateagents365.uk does not warrant or accept any responsibility for the accuracy or completeness of the property descriptions or related information provided here and they do not constitute property particulars. Please contact The Property Perspective for full details and further information.


