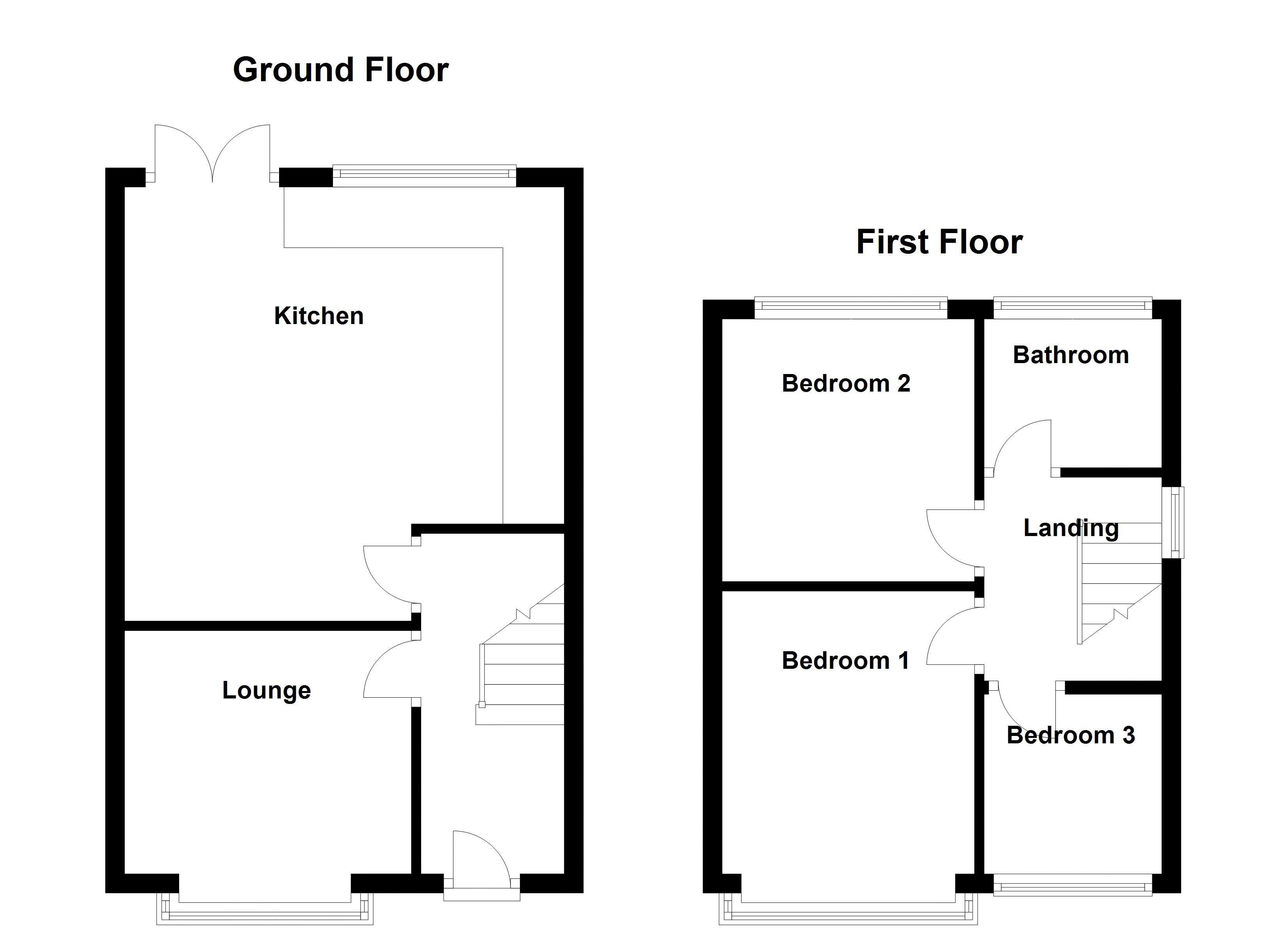Semi-detached house for sale in Manchester M43, 3 Bedroom
Quick Summary
- Property Type:
- Semi-detached house
- Status:
- For sale
- Price
- £ 160,000
- Beds:
- 3
- Baths:
- 1
- Recepts:
- 2
- County
- Greater Manchester
- Town
- Manchester
- Outcode
- M43
- Location
- Nelson Drive, Droylsden, Manchester M43
- Marketed By:
- Space 4 Living
- Posted
- 2018-10-23
- M43 Rating:
- More Info?
- Please contact Space 4 Living on 0161 937 9306 or Request Details
Property Description
Well presented three bedroom semi detached property situated on a popular road of Droylsden, available with no Vendor chain. Nelson Drive, a popular road for growing families is a short distance from both Droylsden Academy and Seymour Road Academy as well as a host of other schools for all ages. Amenities are awash with Droylsden market square a short distance away and the nearby tram link passes between Manchester City Centre and Ashton-Under-Lyne frequently.
Internally the property comprises an entrance hall, lounge and large kitchen/diner to rear aspect. Moving upstairs are three bedrooms and a new family bathroom.
The property also has gardens to front and rear with a shared driveway to side aspect.
Arrange a viewing with Space4Living on . EPC Grade E
Overview
Well presented three bedroom semi detached property situated on a popular road of Droylsden, available with no Vendor chain. Nelson Drive, a popular road for growing families is a short distance from both Droylsden Academy and Seymour Road Academy as well as a host of other schools for all ages. Amenities are awash with Droylsden market square a short distance away and the nearby tram link passes between Manchester City Centre and Ashton-Under-Lyne frequently.
Internally the property comprises an entrance hall, lounge and large kitchen/diner to rear aspect. Moving upstairs are three bedrooms and a new family bathroom.
The property also has gardens to front and rear with a shared driveway to side aspect.
Arrange a viewing with Space4Living on . EPC Grade E
Entrance Hall
Open plan staircase to first floor, multiple power points, light point and radiator. Under stairs storage.
Lounge (11' 5'' x 9' 2'' (3.48m x 2.79m))
Double glazed window to front aspect, multiple power points, light point and radiator. Wooden flooring.
Kitchen/Diner (21' 9'' x 14' 4'' (6.62m x 4.37m))
The kitchen features a range of wall and base units with complimentary work surface over. Integrated appliances include stainless steel sink and drainer and extractor hood. There is also space for a fridge/freezer and cooker and plumbing for washing machine. Double glazed window and door to rear aspect, multiple power points and spotlights.
Bedroom 1 (11' 7'' x 8' 6'' (3.53m x 2.59m))
Double glazed window to front aspect, multiple power points, light point and radiator.
Bedroom 2 (13' 2'' x 8' 6'' (4.01m x 2.59m))
Double glazed window to rear aspect, multiple power points, light point and radiator.
Bedroom 3 (6' 9'' x 5' 6'' (2.06m x 1.68m))
Double glazed window to front aspect, multiple power points, light point and radiator.
Bathroom
The bathroom features a three piece suite comprising low level WC, wash basin and panelled bath. Frosted double glazed window to rear aspect, splash back tiles, light point.
External
Part lawned, part patio garden with timber fence surround.
Property Location
Marketed by Space 4 Living
Disclaimer Property descriptions and related information displayed on this page are marketing materials provided by Space 4 Living. estateagents365.uk does not warrant or accept any responsibility for the accuracy or completeness of the property descriptions or related information provided here and they do not constitute property particulars. Please contact Space 4 Living for full details and further information.


