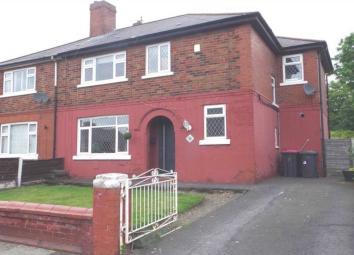Semi-detached house for sale in Manchester M38, 4 Bedroom
Quick Summary
- Property Type:
- Semi-detached house
- Status:
- For sale
- Price
- £ 169,995
- Beds:
- 4
- Baths:
- 1
- Recepts:
- 2
- County
- Greater Manchester
- Town
- Manchester
- Outcode
- M38
- Location
- Rothwell Crescent, Little Hulton, Manchester M38
- Marketed By:
- Mistoria Residential Ltd
- Posted
- 2024-04-25
- M38 Rating:
- More Info?
- Please contact Mistoria Residential Ltd on 01204 911898 or Request Details
Property Description
Amazingly spacious four bedroom semi detached property. Situated in a popular residential location close to local schools, shops and all amenities. Viewing this property is highly recommended to appreciate the space and condition. The property comprises -: Entrance hall, cloak room, dining room, lounge, kitchen. To the first floor there are four double bedrooms and a family bathroom. This home also benefits from double glazing, gas central heating, fully fitted kitchen, all oak internal door, off road parking, gardens to front and rear, patio area and open aspect to the rear. This family home is defiantly one to view.
Hallway
Double glazed window, radiator, entrance door, door leading to cloak room, door leading to lounge, door leading to dining room.
Dining Room - 10'4" (3.15m) Approx x 10'8" (3.25m) Approx
Double glazed window to front, oak entrance door, radiator.
Lounge - 10'10" (3.3m) Approx x 16'5" (5m) Approx
Oak entrance door, double glazed window to rear, radiator, Fire inset into chimney.
Kitchen - 10'10" (3.3m) Approx x 10'8" (3.25m) Approx
Double glazed window to rear, entrance door to outside, oak door leading to lounge, range of white high gloss floor and wall mounted cupboards, electric hob, fan assisted oven, one and a half sink with mixer tap, fridge freezer, automatic washing machine. Ceramic tiled floor and splash backs. Radiator.
Cloak Romm
Double glazed window to side, oak entrance door, low level WC, radiator, vanity unit with wash hand basin.
Bedroom 1 - 10'4" (3.15m) Approx x 10'9" (3.28m) Approx
Double glazed window to front, radiator, oak entrance door.
Bedroom 2 - 6'10" (2.08m) Approx x 11'5" (3.48m) Approx
Double glazed window to front, radiator, shower cubicle, glass doors tiled splash backs. Oak entrance door.
Bedroom 3 - 10'11" (3.33m) Approx x 10'2" (3.1m) Approx
Oak entrance door, radiator, double glazed window to rear.
Bedroom 4 - 11'0" (3.35m) Approx x 13'1" (3.99m) Approx
Oak entrance door, radiator, double glazed window to rear.
Bathroom
Fully ceramic tiling, double glazed window to rear, low lever WC in vanity unit, wash hand basin in vanity unit, claw footed bath, radiator, oak entrance door.
Landing
Double glazed window to side.
Driveway
Off road parking for up to two vehicles.
Outside front
Enclosed garden laid mainly to lawn.
Outside Rear
Enclosed garden, laid mainly to lawn with decking patio area.
Notice
Please note we have not tested any apparatus, fixtures, fittings, or services. Interested parties must undertake their own investigation into the working order of these items. All measurements are approximate and photographs provided for guidance only.
Property Location
Marketed by Mistoria Residential Ltd
Disclaimer Property descriptions and related information displayed on this page are marketing materials provided by Mistoria Residential Ltd. estateagents365.uk does not warrant or accept any responsibility for the accuracy or completeness of the property descriptions or related information provided here and they do not constitute property particulars. Please contact Mistoria Residential Ltd for full details and further information.

