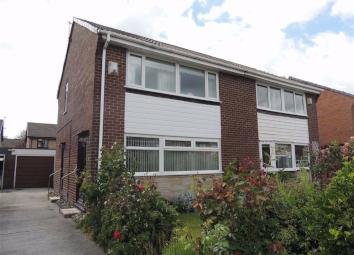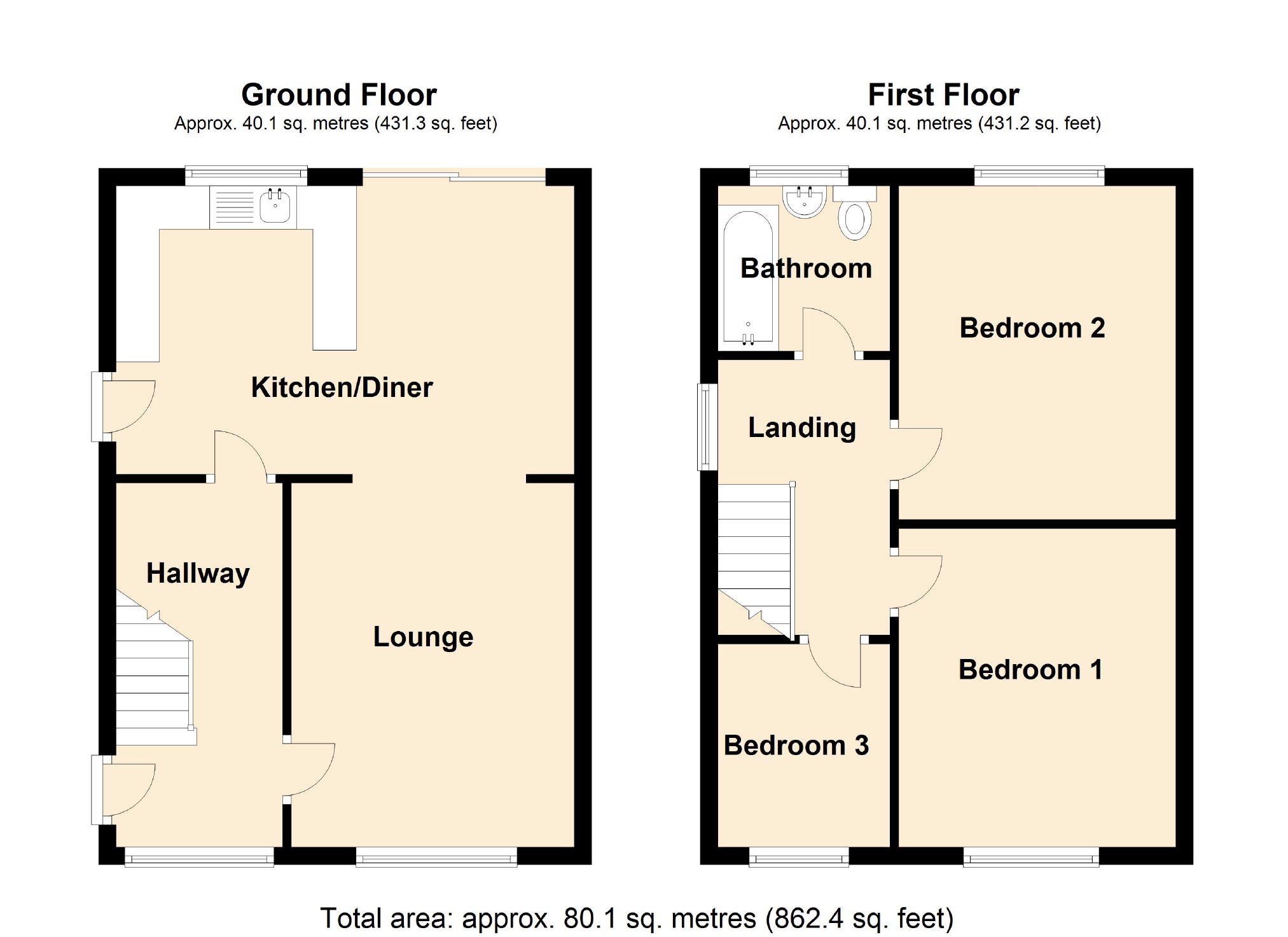Semi-detached house for sale in Manchester M34, 3 Bedroom
Quick Summary
- Property Type:
- Semi-detached house
- Status:
- For sale
- Price
- £ 169,950
- Beds:
- 3
- Baths:
- 1
- Recepts:
- 1
- County
- Greater Manchester
- Town
- Manchester
- Outcode
- M34
- Location
- Redwood Drive, Audenshaw, Manchester M34
- Marketed By:
- Edward Mellor
- Posted
- 2024-04-25
- M34 Rating:
- More Info?
- Please contact Edward Mellor on 0161 937 6414 or Request Details
Property Description
****** three bedroom semi deatched family home**** quiet cul de sac location ***** no chain **** close to amenities and transport via rail***** front and rear gardens**** detached garage *****
Perfect for young and growing families is this spacious three bedroom semi detached home, located on a quiet and pleasant cul de sac close to a variety of amenities including local shops, good schools and excellent transport link via bus and rail in to the city centre.
The accommodation briefly comprises of; a welcoming entrance hallway leading to the lounge and open plan kitchen and dining area. To the first floor there are three well sized bedrooms with built in wardrobes and a three piece family bathroom suite. Externally there are sizable gardens to both the front and rear both complimented with stocked flower beds, shrubs and borders. Off road parking is also available via a shared access driveway leading to a detached single garage.
This is not one to be missed and we urge an early viewing to avoid missing out!
Call to book your viewing.
Entrance Hall
Double glazed window to the front, PVC front door and stairs to the first floor
Lounge (13'9 x 10'8 (4.19m x 3.25m))
Double glazed window to the front, radiator and TV point
Kitchen/Dining Area (17'4 x 10'10 (5.28m x 3.30m))
A fitted kitchen comprising of a single drainer sink unit with mixer taps plus a range of fitted base units incorporating cupboards and drawers with work surfaces over and matching wall mounted cupboards. Double glazed window and doors to the side and double patio doors of the dining area leading on to the garden.
First Floor
Double glazed window to the side and doors to;
Bedroom One (11'4 x 8'7 (3.45m x 2.62m))
Double glazed window, radiator and a range of fitted wardrobes and storage
Bedroom Two (12'0 x 10'5 (3.66m x 3.18m))
Double glazed window, radiator and a range of fitted wardrobes and storage
Bedroom Three (7'10 x 6'8 (2.39m x 2.03m))
Double glazed window, radiator
Bathroom (6'2 x 5'9 (1.88m x 1.75m))
A three piece suite with a low level WC, wash hand basin and a panelled bath with shower over.
You may download, store and use the material for your own personal use and research. You may not republish, retransmit, redistribute or otherwise make the material available to any party or make the same available on any website, online service or bulletin board of your own or of any other party or make the same available in hard copy or in any other media without the website owner's express prior written consent. The website owner's copyright must remain on all reproductions of material taken from this website.
Property Location
Marketed by Edward Mellor
Disclaimer Property descriptions and related information displayed on this page are marketing materials provided by Edward Mellor. estateagents365.uk does not warrant or accept any responsibility for the accuracy or completeness of the property descriptions or related information provided here and they do not constitute property particulars. Please contact Edward Mellor for full details and further information.


