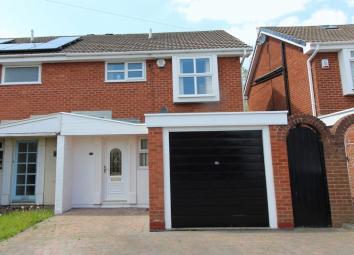Semi-detached house for sale in Manchester M29, 3 Bedroom
Quick Summary
- Property Type:
- Semi-detached house
- Status:
- For sale
- Price
- £ 170,000
- Beds:
- 3
- Baths:
- 1
- Recepts:
- 1
- County
- Greater Manchester
- Town
- Manchester
- Outcode
- M29
- Location
- Salisbury Way, Astley, Tyldesley, Manchester M29
- Marketed By:
- Sell Well Online
- Posted
- 2024-04-15
- M29 Rating:
- More Info?
- Please contact Sell Well Online on 0161 937 5583 or Request Details
Property Description
Looking For A Superb Semi In Astley?.....We are excited to offer for sale this larger than average, impressive semi detached house located at the head of this quiet cul-de-sac. Comprising of an entrance hall, spacious and stylish lounge with dining area, quality modern kitchen with solid granite work tops and downstairs WC. On the first floor, three good bedrooms and a main bathroom. The property benefits from a driveway leading to a garage for off road parking, an attractive rear garden with lovely lawn. What sets this property aside from other is the private to rear rear, perfect for sitting outside. This area is in high demand due to three excellent local primary schools and the new direct busway into Manchester City Centre. This is a great property at a great price.....Don't Miss Out!
Entrance Hall
Entering into an attractive entrance hall, Upvc double glazed front door, staircase leading to the first floor, door to the lounge and downstairs WC, radiator.
Downstairs WC
Incorporating a low level WC, hand basin with splash back tiling, Upvc double glazed window to the front.
Lounge (18' 10'' x 17' 4'' (5.74m x 5.28m))
A spacious lounge with dining area, double glazed patio doors to the rear and double glazed window to the side, pebble effect living flame gas fire set in a cream limestone fire surround, wood effect floor, coving and radiator.
Kitchen (10' 8'' x 7' 7'' (3.24m x 2.31m))
A modern kitchen with matching wall and base units in a cream hi-gloss, integrated electric oven with a four ring induction hob, black solid granite work top and splash back, sink carved into the work top with mixer tap, built in tower fridge freezer, space for a slimline dishwasher, Upvc double glazed window to the rear, door to the rear, hi -gloss floor.
Landing
Loft access, storage cupboard housing the cylinder.
Main Bedroom
Main Bedroom (12' 2'' x 10' 6'' (3.72m x 3.21m))
A great double bedroom with a upvc double glazed window to the rear, space for wardrobes and radiator.
Bedroom 2 (10' 2'' x 8' 1'' (3.11m x 2.47m))
Another good double bedroom with a Upvc double glazed window to the front and radiator.
Bedroom 3
Upvc double glazed window to the rear and radiator.
Bathroom
Incorporating a low level WC, hand basin with splash back tiling, P shaped bath with electric shower over, shower head, slider rail and screen, Upvc double glazed window to the front.
Outside
With a private position at the head of the cul-de-sac, driveway leading to a garage for off road parking, lovely private garden to the rear, perfect for sitting outside.
Locality
Sought after location, excellent local primary schools and great access into Manchester City Centre with the new direct busway into Manchester City Centre.
Additional Information
The vendors have advised us that the property is Leasehold, £42 per year, standard boiler, new consumer unit and cavity wall insulation.
Property Location
Marketed by Sell Well Online
Disclaimer Property descriptions and related information displayed on this page are marketing materials provided by Sell Well Online. estateagents365.uk does not warrant or accept any responsibility for the accuracy or completeness of the property descriptions or related information provided here and they do not constitute property particulars. Please contact Sell Well Online for full details and further information.


