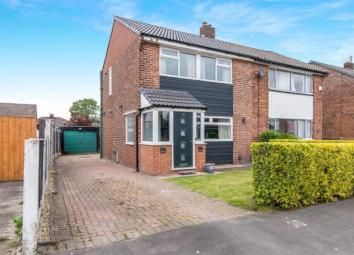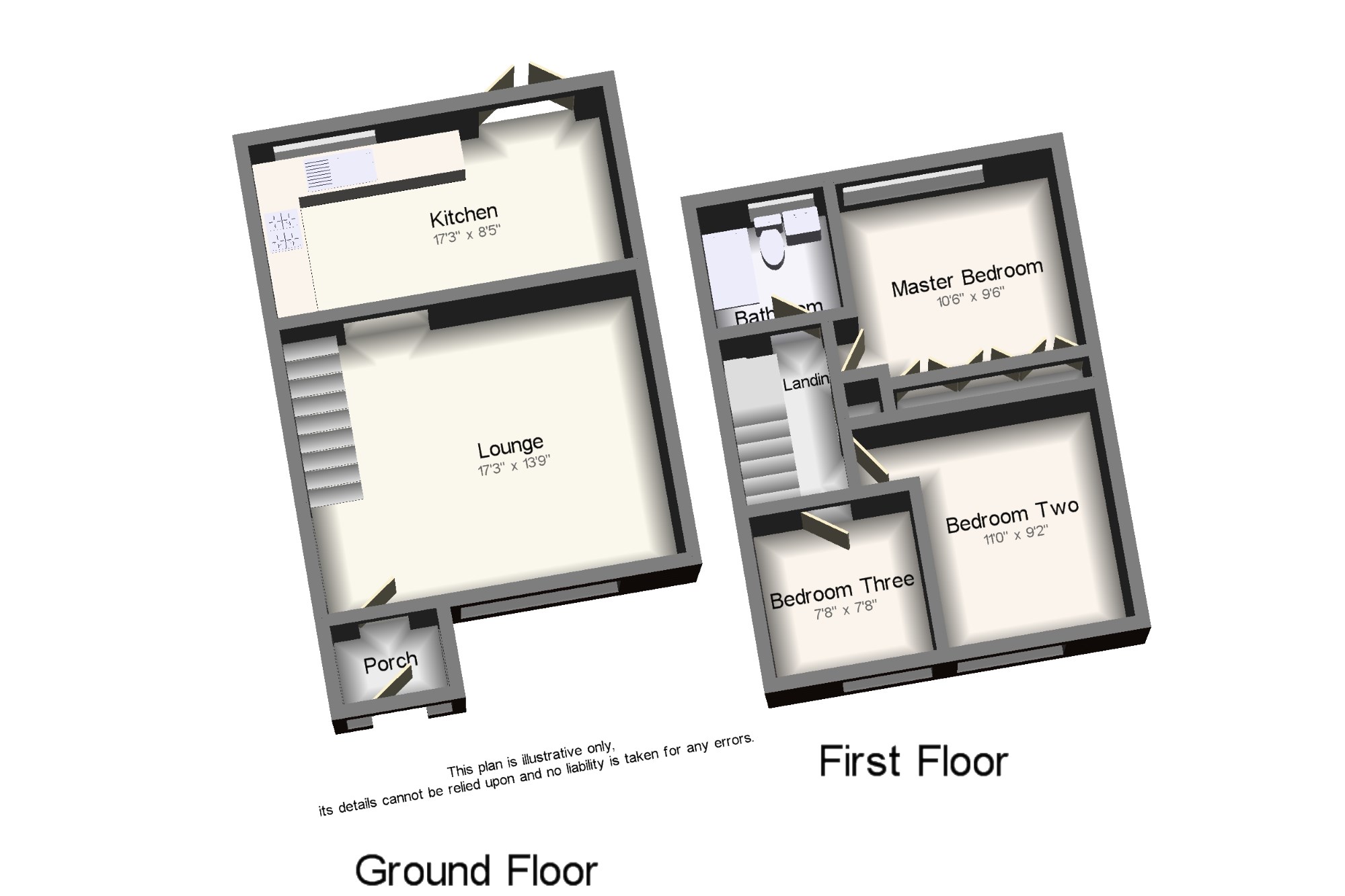Semi-detached house for sale in Manchester M28, 3 Bedroom
Quick Summary
- Property Type:
- Semi-detached house
- Status:
- For sale
- Price
- £ 175,000
- Beds:
- 3
- Baths:
- 1
- Recepts:
- 1
- County
- Greater Manchester
- Town
- Manchester
- Outcode
- M28
- Location
- Gilda Road, Worsley, Manchester, Greater Manchester M28
- Marketed By:
- Bridgfords - Walkden
- Posted
- 2024-04-28
- M28 Rating:
- More Info?
- Please contact Bridgfords - Walkden on 0161 937 6656 or Request Details
Property Description
The current owners of this property have undergone a large amount of refurbishment work in the last twelve months including a new roof, new windows and doors. The property is ready for someone to move in and add their own finishing touches! The property features an entrance porch, spacious lounge with a wood burner and a great size kitchen diner to the rear with French doors to the back garden. To the first floor are three well proportioned bedrooms, the master benefitting from fitted wardrobes, and a contemporary bathroom with walk-in shower. Externally, there is a driveway for multiple vehicles and front garden. To the rear is a large family garden with patio seating area, lawn and garage.
Popular family location
New roof within last twelve months
New windows and doors within last twelve months
Three bedrooms
Off road parking for multiple vehicles
Detached garage
Porch x . Composite front door, uPVC double glazed windows to three sides and laminate floor.
Lounge17'3" x 13'9" (5.26m x 4.2m). Double aspect double glazed uPVC windows facing the front and side overlooking the garden. Radiator and wood burner, laminate flooring, spotlights.
Kitchen Diner17'3" x 8'5" (5.26m x 2.57m). UPVC French double glazed door, opening onto the garden. Double glazed uPVC window facing the rear overlooking the garden. Radiator, laminate flooring, under stair storage. Granite effect work surface, wall and base units, one and a half bowl sink with mixer tap and drainer, combi boiler, freestanding oven, space for washing machine and fridge/freezer.
Landing x . Loft access . Double glazed uPVC window with obscure glass facing the side. Carpeted flooring, built-in storage cupboard.
Master Bedroom10'6" x 9'6" (3.2m x 2.9m). Double bedroom; double glazed uPVC window facing the rear overlooking the garden. Radiator, fitted wardrobes.
Bedroom Two11' x 9'2" (3.35m x 2.8m). Double bedroom; double glazed uPVC window facing the front. Radiator, carpeted flooring, spotlights.
Bedroom Three7'8" x 7'8" (2.34m x 2.34m). Single bedroom; double glazed uPVC window facing the front. Radiator, laminate flooring.
Bathroom x . Double glazed uPVC window with obscure glass facing the rear. Heated towel rail, vinyl flooring, tiled walls, spotlights. Low level WC, walk-in shower, pedestal sink.
Property Location
Marketed by Bridgfords - Walkden
Disclaimer Property descriptions and related information displayed on this page are marketing materials provided by Bridgfords - Walkden. estateagents365.uk does not warrant or accept any responsibility for the accuracy or completeness of the property descriptions or related information provided here and they do not constitute property particulars. Please contact Bridgfords - Walkden for full details and further information.


