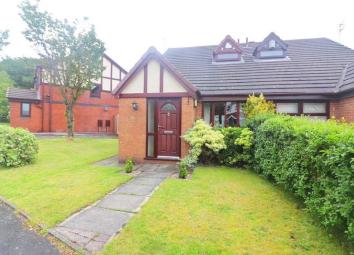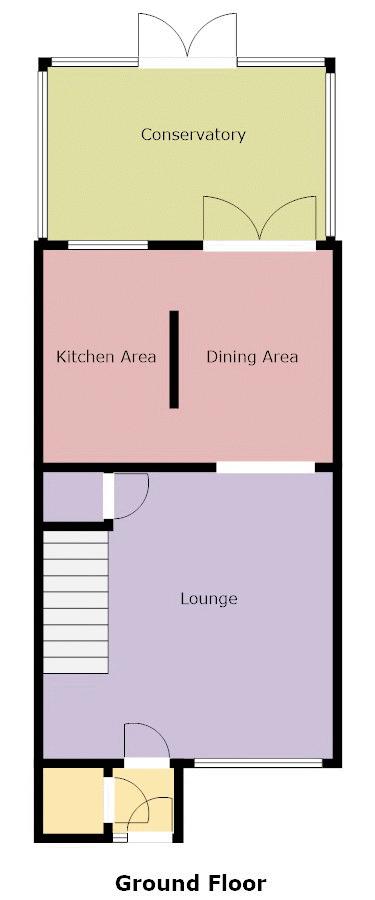Semi-detached house for sale in Manchester M28, 2 Bedroom
Quick Summary
- Property Type:
- Semi-detached house
- Status:
- For sale
- Price
- £ 150,000
- Beds:
- 2
- Baths:
- 1
- Recepts:
- 2
- County
- Greater Manchester
- Town
- Manchester
- Outcode
- M28
- Location
- Quarry Pond Road, Worsley, Manchester M28
- Marketed By:
- Sell Well Online
- Posted
- 2024-04-28
- M28 Rating:
- More Info?
- Please contact Sell Well Online on 0161 937 5583 or Request Details
Property Description
Sell Well Online are thrilled to bring to the market this impressive semi detached with two bedrooms. This gorgeous home is beautifully presented and would be an ideal first time buy, perfect for a young couple or downsize. This attractive property sits on an enviable corner plot and comprises of a spacious, comfortable lounge with a striking mezzanine balcony open concept to a gorgeous dining kitchen and conservatory that really adds to the ground floor space. Upstairs are two good bedrooms and modern bathroom. Outside the property has a commanding position with a fantastic corner plot with well maintained gardens to the front, side and rear and driveway providing off road parking for two vehicles. The secluded rear garden, well positioned for the sun provides an idyllic space to relax with family and friends. Located on Quarry Pond Road just off Peel Lane with excellent public transport links into Manchester, Bolton and Leigh with regular bus routes along the A6. This property will not sit on the market for long!
Front Garden
A pretty open plan front garden with neatly tended lawns, evergreen borders and a pathway leading to the front door with exterior coach light to welcome guests. A driveway provides off road parking for two cars. Gated access to the rear garden.
Entrance Hallway
UPVC wood grain effect double glazed front door and side window panels creating a bright space. Built in cloaks cupboard, radiator and interior door leading into the lounge.
Lounge (14' 8'' x 14' 8'' (4.476m x 4.472m))
A beautiful lounge with a feature mezzanine balcony and vaulted ceiling creates a spacious feel. A mahogany spindled staircase leads to the first floor. A lovely feature fireplace with marble effect backdrop and hearth, incorporates a living flame coal effect gas fire. UPVC double glazed window to the front aspect, polished wood effect flooring, a generous under stair storage cupboard and two radiators. Open concept to the dining kitchen.
Dining Area (9' 11'' x 7' 0'' (3.013m x 2.143m))
Polished wood effect flooring with space for a dining table and chairs. Centralised light fitting, radiator and coving to the ceiling. French doors leading into the conservatory. Open concept to the kitchen.
Kitchen (10' 4'' x 5' 6'' (3.154m x 1.669m))
A gorgeous kitchen with matching wall and base units with painted duck egg blue door fronts and drawers, complimentary wood block counter tops and back splash tiling. Under counter double oven/grill, a gas hob and stainless steel chimney style extractor. Ceramic inset sink with drainer, wood block breakfast bar, integrated dishwasher, fridge/freezer and drinks cooler. Space for a washer/dryer. UPVC double glazed window to the rear aspect. Centralised Spotlights to the ceiling. Open aspect to the dining area, which flows through to the conservatory and lounge.
Conservatory (13' 0'' x 9' 7'' (3.962m x 2.913m))
A lovely addition to the ground floor with idyllic views over the private rear garden. Vaulted ceiling with centralised fan assisted light fitting and power points. Double glazed French doors leading out to the patio and double glazed window panels.
Landing
The landing offers space for a small office, uPVC double glazed window to the side, carpet flooring, central light fitting and radiator. Interior doors to two bedrooms and bathroom.
Bedroom One (10' 11'' x 7' 10'' (3.324m x 2.389m))
A good double bedroom with a uPVC double glazed window overlooking the rear garden, centralised light fitting and radiator.
Bedroom Two (7' 0'' x 6' 8'' (2.126m x 2.024m))
Carpeted flooring, uPVC double glazed window to the rear aspect and radiator. Centralised light fitting and access to the loft space.
Bathroom
A modern bathroom incorporating a close coupled W.C, pedestal wash hand basin and bath with rain fall shower head and sliding screen. Splash back tiling, radiator, towel rail and obscure, privacy window to the side aspect.
Rear Garden
A private, enclosed rear garden with a neatly tended lawn and lush borders with an abundance of evergreen bushes and herbaceous perennials. A patio area, ideal for alfresco dining. Timber fencing to the perimeters and gated access down the side of the property. A wonderful space to enjoy with family and friends.
Locality
Located within a very popular development of houses just off Peel Lane. With a real sense of open space and a quiet position, this really is a lovely spot. Excellent public transport into Manchester, Bolton and Leigh with regular bus routes along the A6.
Additional Information
The vendor has advised us that the property is Freehold, the details should be verified via solicitors. Council Tax Band B.
Property Location
Marketed by Sell Well Online
Disclaimer Property descriptions and related information displayed on this page are marketing materials provided by Sell Well Online. estateagents365.uk does not warrant or accept any responsibility for the accuracy or completeness of the property descriptions or related information provided here and they do not constitute property particulars. Please contact Sell Well Online for full details and further information.


