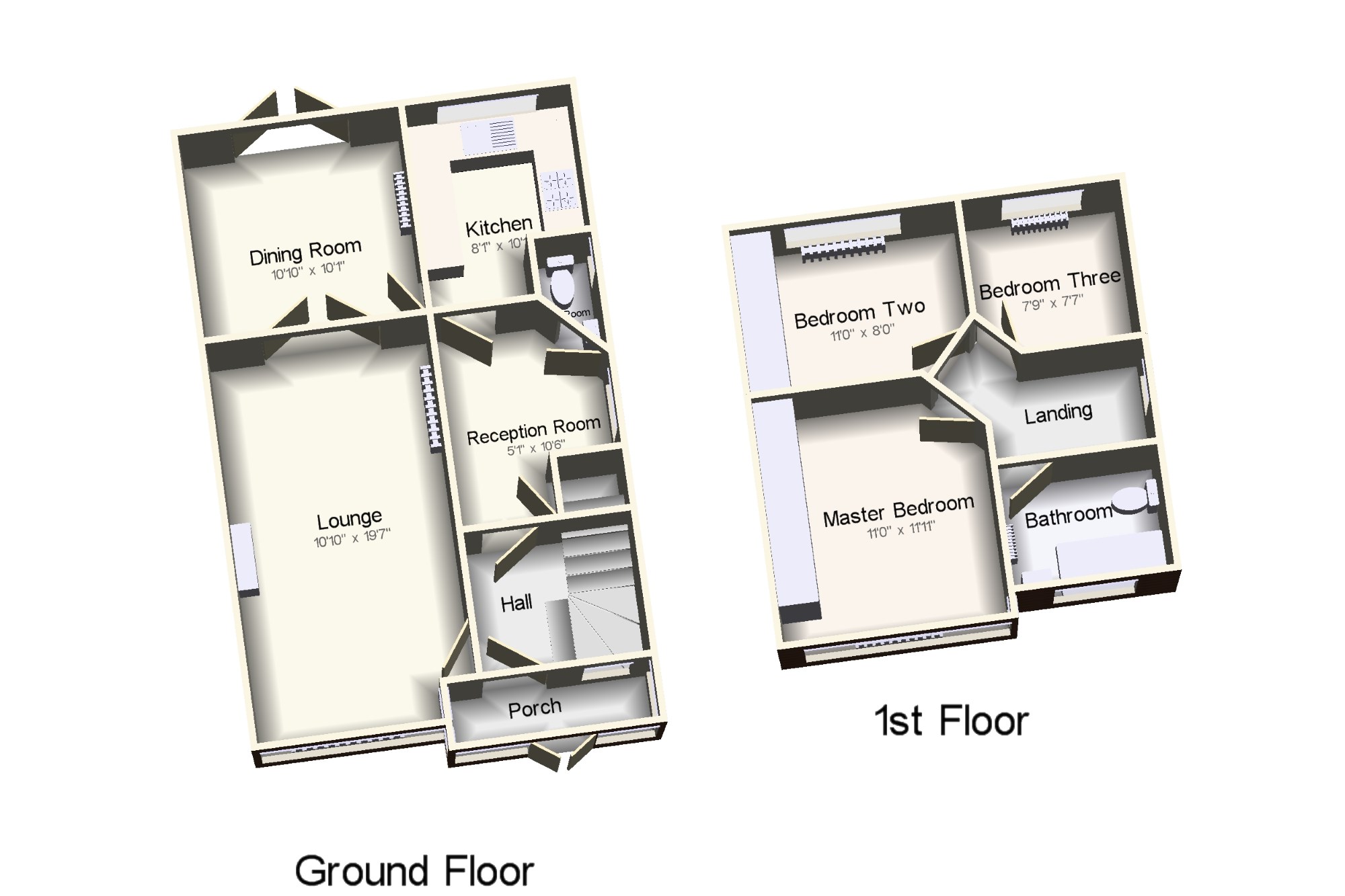Semi-detached house for sale in Manchester M27, 3 Bedroom
Quick Summary
- Property Type:
- Semi-detached house
- Status:
- For sale
- Price
- £ 160,000
- Beds:
- 3
- Baths:
- 2
- Recepts:
- 3
- County
- Greater Manchester
- Town
- Manchester
- Outcode
- M27
- Location
- Dorchester Road, Swinton, Manchester, Greater Manchester M27
- Marketed By:
- Bridgfords - Swinton Sales
- Posted
- 2018-09-07
- M27 Rating:
- More Info?
- Please contact Bridgfords - Swinton Sales on 0161 937 6655 or Request Details
Property Description
This fantastic size extended property, is an ideal family home, well located for schools and commuter routes. Fully extended across the rear of the property and boasting three reception rooms and a downstairs wet room. Well presented throughout the property features a porch, hallway, spacious lounge which leads to a separate dining room with patio doors to the garden, modern fitted kitchen with integrated appliances, additional reception room and downstairs wet room. To the first floor are three well proportioned bedrooms and a fitted bathroom suite. Externally there is a paved front garden with off road parking and to the rear a good size low maintenance garden with patio and artificial lawn. Viewings are highly recommended!
Popular family location
Extended across the the rear
Three reception rooms
Downstairs wet room
Modern fitted kitchen
Low maintenance rear garden
Gas central heating and double glazed throughout
Porch x . UPVC French double glazed door. Triple aspect double glazed uPVC windows facing the front and side. Tiled flooring.
Hall x . UPVC front double glazed door. Double glazed uPVC window with obscure glass facing the front. Radiator, carpeted flooring.
Lounge10'10" x 19'7" (3.3m x 5.97m). Double glazed uPVC window facing the front. Radiator and gas fire, carpeted flooring, dado rail. Double doors to dining room.
Dining Room10'10" x 10'1" (3.3m x 3.07m). UPVC patio double glazed door, opening onto the garden. Radiator, carpeted flooring.
Kitchen8'1" x 10'1" (2.46m x 3.07m). Double glazed uPVC window facing the rear overlooking the garden. Laminate flooring, part tiled walls. Wood work surface, wall and base units, stainless steel sink with mixer tap and drainer, integrated electric oven, integrated gas hob, space for dishwasher, integrated freezer and space for fridge/freezer.
Reception Room5'1" x 10'6" (1.55m x 3.2m). Double glazed uPVC window facing the side. Electric heater, carpeted flooring, under stair storage cupboard housing the boiler.
Wet Room x . Double glazed uPVC window with obscure glass facing the side. Tiled flooring, part tiled walls. Low level WC, wet room, wall-mounted sink, extractor fan.
Property Location
Marketed by Bridgfords - Swinton Sales
Disclaimer Property descriptions and related information displayed on this page are marketing materials provided by Bridgfords - Swinton Sales. estateagents365.uk does not warrant or accept any responsibility for the accuracy or completeness of the property descriptions or related information provided here and they do not constitute property particulars. Please contact Bridgfords - Swinton Sales for full details and further information.


