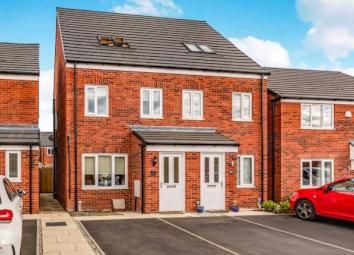Semi-detached house for sale in Manchester M26, 3 Bedroom
Quick Summary
- Property Type:
- Semi-detached house
- Status:
- For sale
- Price
- £ 170,000
- Beds:
- 3
- Baths:
- 1
- Recepts:
- 1
- County
- Greater Manchester
- Town
- Manchester
- Outcode
- M26
- Location
- Cherry Avenue, Radcliffe, Manchester, Greater Manchester M26
- Marketed By:
- Entwistle Green - Bury Sales
- Posted
- 2024-04-03
- M26 Rating:
- More Info?
- Please contact Entwistle Green - Bury Sales on 0161 937 6651 or Request Details
Property Description
Entwistle Green are delighted to bring to the market this modern three storey semi detached family home located within the sought after Hardy's Development. Ideally located within easy reach of Bury and Radcliffe Town Centres, local shops, amenities and local schools as well as excellent transport links. This well presented property comprises of an entrance porch, lounge, guest WC, modern kitchen/diner with double doors leading to an enclosed rear garden. To the first floor are two well proportioned bedrooms and a three piece family bathroom and to the third floor a beautiful bright master bedroom complete with ample storage space and velux windows. The property also benefits from gas central heating, double glazing and a driveway to the front offering parking for two vehicles. Internal inspection is a must to appreciate the size of accommodation on offer.
Popular Hardy's Gate Development
Semi Detached Family Home
Set Over Three Floors
Well Presented Throughout
Two Parking Spaces
Early Viewing is Essential
Porch 4'5" x 3'11" (1.35m x 1.2m). UPVC double glazed door leading to entrance porch
Lounge 14'10" x 11'10" (4.52m x 3.6m). UPVC double glazed window, radiator, carpeted flooring and ceiling light.
W.C. 4'4" x 3'7" (1.32m x 1.1m). Touch flush WC and hand wash basin.
Kitchen/Dining Area 11'10" x 8' (3.6m x 2.44m). UPVC double glazed french doors, modern wood effect wall and base units with complementary work surfaces, stainless steel sink with mixer tap and drainer, integrated oven, gas hob and stainless steel extractor fan.
Landing One 8'4" x 8'3" (2.54m x 2.51m). Carpeted flooring
Bedroom Two 12'1" x 11'10" (3.68m x 3.6m). UPVC double glazed window, radiator, carpeted flooring and ceiling light.
Bedroom Three 11'10" x 7'8" (3.6m x 2.34m). UPVC double glazed window, radiator, carpeted flooring and ceiling light.
Bathroom 5'7" x 7'8" (1.7m x 2.34m). UPVC double glazed window, touch flush WC, pedestal sink, panelled bath with shower over head, partly tiled walls
Landing Two 2'7" x 13'6" (0.79m x 4.11m). Carpeted flooring
Store One 2'7" x 4'8" (0.79m x 1.42m).
Store Two 2'7" x 1'11" (0.79m x 0.58m).
Master Bedroom 21'3" x 8'6" (6.48m x 2.6m). Velux windows, radiator, carpeted flooring and ceiling light.
Property Location
Marketed by Entwistle Green - Bury Sales
Disclaimer Property descriptions and related information displayed on this page are marketing materials provided by Entwistle Green - Bury Sales. estateagents365.uk does not warrant or accept any responsibility for the accuracy or completeness of the property descriptions or related information provided here and they do not constitute property particulars. Please contact Entwistle Green - Bury Sales for full details and further information.


