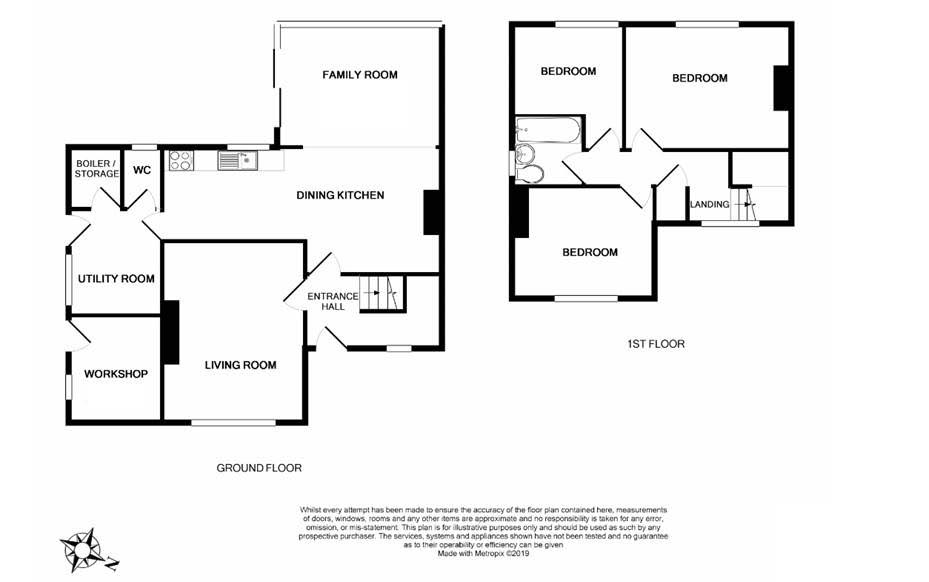Semi-detached house for sale in Malvern WR13, 3 Bedroom
Quick Summary
- Property Type:
- Semi-detached house
- Status:
- For sale
- Price
- £ 275,000
- Beds:
- 3
- Baths:
- 1
- County
- Worcestershire
- Town
- Malvern
- Outcode
- WR13
- Location
- Rye Street, Birtsmorton WR13
- Marketed By:
- ODOS Properties LTD
- Posted
- 2024-05-17
- WR13 Rating:
- More Info?
- Please contact ODOS Properties LTD on 01905 946824 or Request Details
Property Description
*No Chain*
A much updated and extended 3 double bedroom semi-detached property located on a no through road. Property must be viewed to appreciate its semi-rural location, yet substantial transport links to the surrounding towns of Ledbury and Malvern, as well as larger cities of Gloucester and Cheltenham, and the M50 and M5 motorways.
The property has recently undergone renovation throughout with the additional of a new family room extension. The property compromises of: Entrance Hall, Sitting Room, Kitchen-Diner, Family Room, Utility, WC, with Three Double Bedrooms and a Family Bathroom. Adjoining Workshop suitable for multiple uses.
The Property has a lawned garden to the front, shielded from the cul-de-sac by a laurel hedge. Lawned rear garden, has a patio and new wooden shed. Gravel driveway for up to three cars.
Full Details
Ground Floor
Entrance Hall uPVC double-glazed window, stairs to first floor with storage space, radiator, socket points, telephone and broadband connections. Leading to:
Sitting Room 14'5" x 10'11" (4.40m x 3.33m) Front Facing double-glazed uPVC window onto front lawn. Chimney with newly installed wood burning stove with solid slate hearth. Ceiling light, radiator, tv point.
Kitchen / Dining Room 22'2" x 9'10" narrowing to 7'9" (6.78m x 3m, narrowing to 2.38m) Shaker-Style kitchen with fitted wall and base units, wood effect worktop, inset sink with drainer and mixer tap. Integrated oven and hob, integrated dishwasher and fridge. Recess fireplace, rear facing double-glazed uPVC window, downlighters, tall and standard radiator. Wooden stable door to utility, WC and boiler room. Dining area opens up on to family room.
Family Room 11' 9" x 9'2" (3.58 m x 2.8 m) Newly added family room extension with large rear facing double-glazed uPVC windows and side sliding patio doors leading onto gravel patio and garden. Dimmer downlighters, wall mounted electric sockets for TV, solid roof.
Utility Room 8' 1" x 7" (2.48m x 2.16m) Side facing double-glazed uPVC Window, newly fitted oak style rear door. Wall mounted shelving with drying rack. Plumbing and electrical connections suitable for washing machine, tumble drier and fridge-freezer. Ceiling light, radiator.
WC 4'9" x 2'9" (1.45m x 0.85m) Rear double-glazed uPVC window with privacy glass. Modern WC, wash basin. Ceiling Light.
Boiler Room / Store Room Wall mounted shelving units, floor mounted oil fired central heating boiler.
First Floor Landing Front Facing double-glazed uPVC Window. Airing Cupboard with shelving. Leading to:
Master Bedroom 9'11" x 13'3" (3.04 m x 4.04m) Rear facing double-glazed uPVC window, overlooking garden. Ceiling light, multiple electric sockets, radiator.
Bedroom 2 10'11" x 9'3" (3.33m x 2.83m) Front facing double-glazed uPVC window, ceiling light electric sockets, radiator.
Bedroom 3 8'8" x 7'4" (2.65m x 2.25m) Rear facing double-glazed uPVC window. Ceiling light, electric sockets, radiator.
Family Bathroom 5'4" x 5'4" (1.64m x 1.64m) Side facing double-glazed uPVC window with privacy glass, Tiled walls and floor. Modern white bathroom suite; bath with electric shower over, WC, wash basin. Wall mounted cupboard, heated towel rail and ceiling light.
Outside
Front Garden Gravel driveway for multiple cars extends to the side to provide gated side-access to the rear of the property. Separate front lawn enclosed by laurel hedges, with gravelled path to front door.
External Workshop Accessed from the driveway, or from the utility room rear door. Double-glazed uPVC window, light, electric sockets. Currently used as a home gym, but could be utilised for multiple uses, including home office or studio.
Rear Garden Enclosed by newly installed fencing and hedges to the rear. Accessed from from the driveway through the side gate, utility room back door or through family room sliding doors. Garden is laid mainly to lawn with a gravelled patio. Raised sleeper flowerbed, apple tree and new wooden shed.
Services Mains electricity and drainage are connected.
Council Tax Malvern Hills District Council
Location Rye Street, Birtsmorton is a semi-rural location with direct access to the M5 and M50 motorways. As well as surrounding towns of Ledbury and Malvern. Larger cities of Worcester, Gloucester and Cheltenham are within good Commuter distances. School Catchment area for Hanley Castle High School.
Directions From A438 turn into Rye Street, by Ellis Dawe & Son. After approx. 500m turn right into the cul-de-sac. The property is the first on the right, the laurel hedge the house sits behind can be seen from the road, as can the gravel driveway.
Property Location
Marketed by ODOS Properties LTD
Disclaimer Property descriptions and related information displayed on this page are marketing materials provided by ODOS Properties LTD. estateagents365.uk does not warrant or accept any responsibility for the accuracy or completeness of the property descriptions or related information provided here and they do not constitute property particulars. Please contact ODOS Properties LTD for full details and further information.


