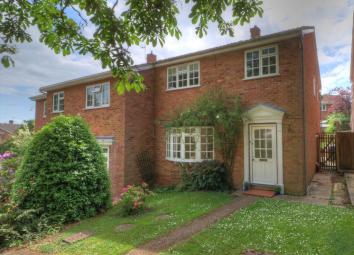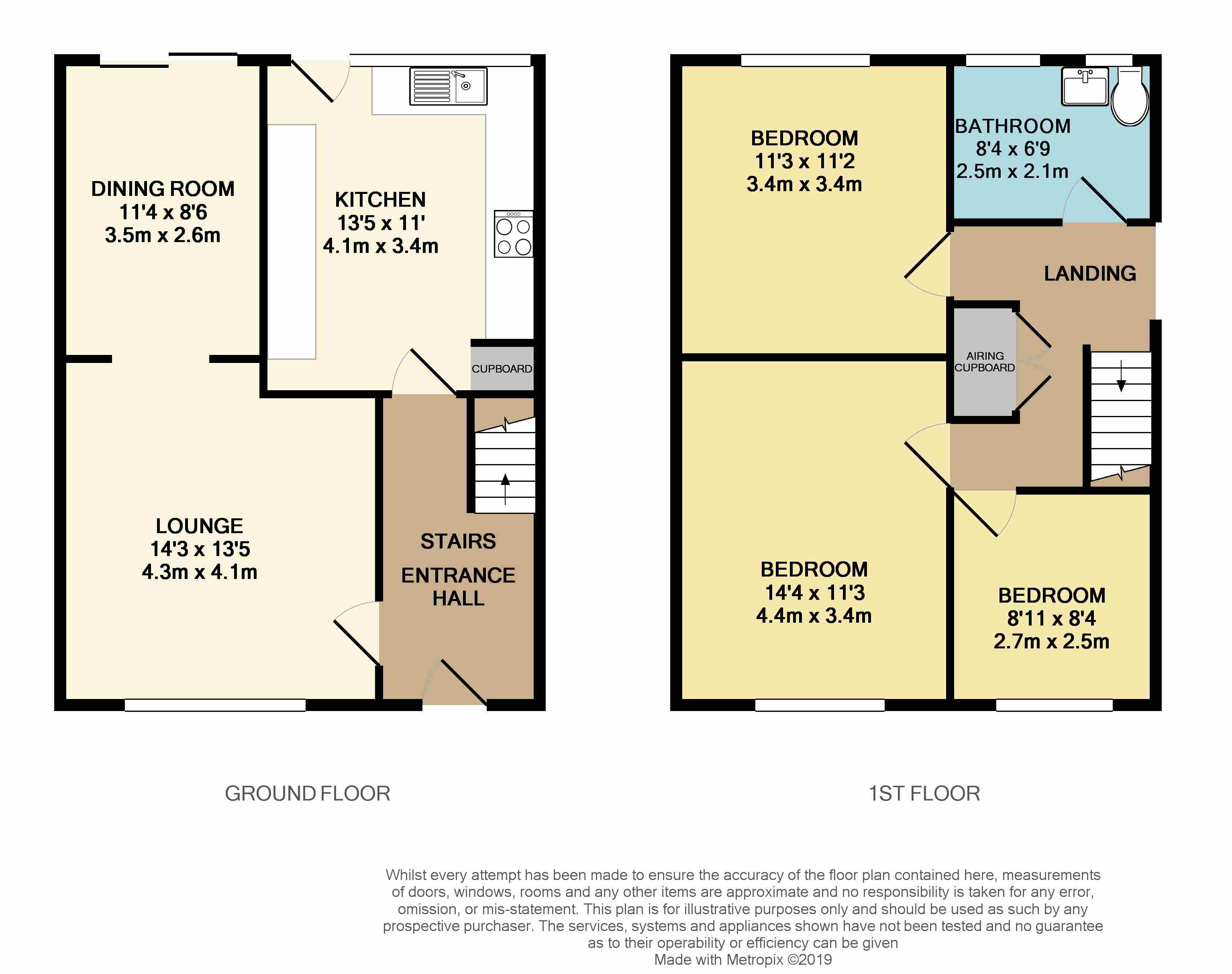Semi-detached house for sale in Malvern WR14, 3 Bedroom
Quick Summary
- Property Type:
- Semi-detached house
- Status:
- For sale
- Price
- £ 260,000
- Beds:
- 3
- Baths:
- 1
- Recepts:
- 1
- County
- Worcestershire
- Town
- Malvern
- Outcode
- WR14
- Location
- Wordsworth Green, Malvern WR14
- Marketed By:
- YOPA
- Posted
- 2024-03-31
- WR14 Rating:
- More Info?
- Please contact YOPA on 01322 584475 or Request Details
Property Description
EPC Rating: D
2 Wordsworth Green enjoys a cul-de-sac location in a sought after residential area. Great Malvern, just half a mile away offers a wide range of amenities including shops, banks and restaurants, Renowned for its tourist attractions, Malvern Theatre, Worcestershire Golf club and walks on the Malvern Hills. Malvern Link is approximately half a mile away with a further range of amenities and having a retail park. Excellent Nursery, Primary and secondary schools are within the area as is well known private schools Malvern St. James and Malvern College. Train stations in both Gt. Malvern and Malvern Link give good connections to Worcester, Hereford, Birmingham and London Paddington, with access to the M5 motorway approximately 8 miles away offering good connections to Motorway networks.
Found on the left hand side of this quiet cul-de-sac, Wordsworth Green is slightly elevated and looks on to a green with a magnificent Horse Chesnut Tree. The property offers generous accommodation with Reception hall, Lounge, Kitchen, Family Bathroom and 3 Generous Bedrooms. A fully enclosed terraced garden to the rear gives views to the Malvern Hills and the garage is enblock
Viewing highly recommended to appreciate this generous sized Family home
Reception Hall:
Georgian style part glazed door enters reception hall
Lounge:
Georgian style bow window to the front aspect. A generous family room with coved ceiling and double doors leading to the dining room
Dining Room:
Bright room with double glazed patio window to the rear garden laminate floor with coved ceiling
Kitchen:
A fully fitted kitchen with a range of wooden style wall and base units with glass fronted display cupboards, breakfast bar, stainless steel one and a half bowl sink and drainer and roll top work surfacing. An integrated eye level double oven and 4 ring gas hob with extractor and light above. Space for fridge/freezer, plumbing and space for washing machine and dishwasher. Window and door to rear aspect, cupboard housing boiler and laminate flooring.
First Floor Landing:
Window to side aspect, storage cupboard
Bedroom 1:
Generous master bedroom with window to the front aspect and coved ceiling
Bedroom 2:
Window to rear aspect, good sized second bedroom with coved ceiling
Family Bathroom:
Bright bathroom with 4 piece suite, comprising of white corner bath, pedestal wash hand basin, low level Wc and separate fully ceramic tiled shower. Part ceramic tiled walls with decorative border tiles and complementary flooring. Window to rear aspect
Bedroom 3: (Currently used as home Office)
Good size single bedroom with window to front access
Rear Garden:
Delightful South facing terraced rear garden with good sized patio, dwarf wall and steps lead to a lawn area and garden shed. A paved seating area gives views to the Hills. Gated access to the side of the property leads to the front.
Garage en-Bloc
The garage can be found on the left hand side as you enter Wordworth Green.
Property Location
Marketed by YOPA
Disclaimer Property descriptions and related information displayed on this page are marketing materials provided by YOPA. estateagents365.uk does not warrant or accept any responsibility for the accuracy or completeness of the property descriptions or related information provided here and they do not constitute property particulars. Please contact YOPA for full details and further information.


