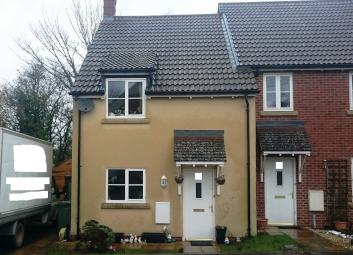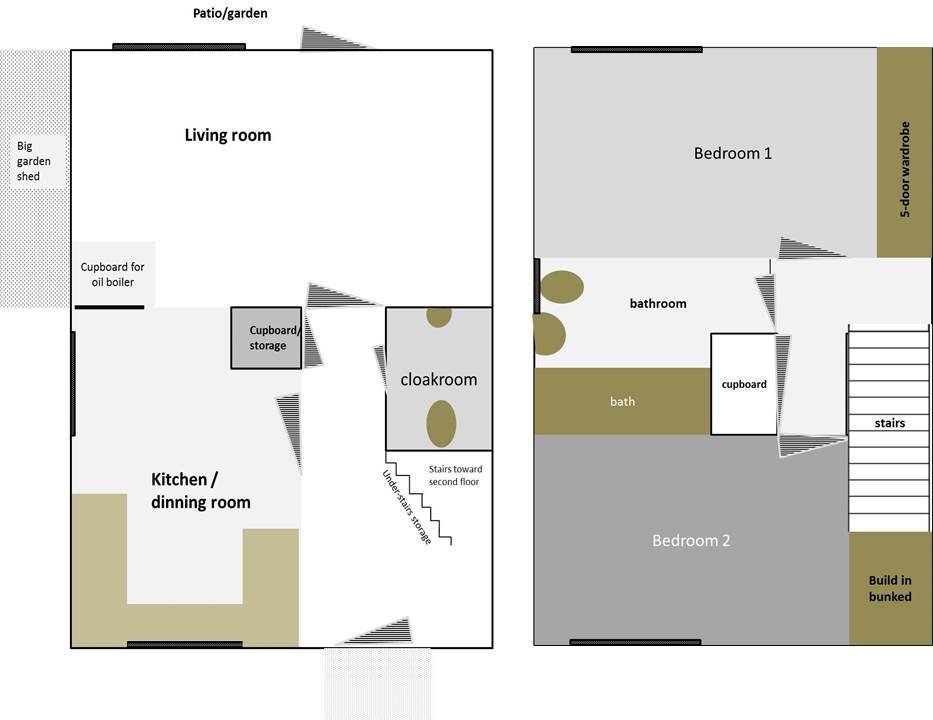Semi-detached house for sale in Malmesbury SN16, 2 Bedroom
Quick Summary
- Property Type:
- Semi-detached house
- Status:
- For sale
- Price
- £ 235,000
- Beds:
- 2
- Baths:
- 2
- Recepts:
- 1
- County
- Wiltshire
- Town
- Malmesbury
- Outcode
- SN16
- Location
- Sawyers Hill, Minety SN16
- Marketed By:
- 99Home Ltd
- Posted
- 2024-05-05
- SN16 Rating:
- More Info?
- Please contact 99Home Ltd on 020 8115 8799 or Request Details
Property Description
Property Ref: 3332
About this property
An attractive and spacious 2 bedroom semi-detached house situated on the edge of the village of Minety, within walking distance of the village primary school. The well proportioned accommodation is arranged over two floors comprising a sitting room, kitchen/dining room and cloakroom to the ground floor with two large bedrooms and family bathroom to the first floor. The property benefits from an enclosed rear garden and has two allocated parking spaces to the front of the property.
The property can be purchased as an 80% share - £188 000 (with rent payable on the remaining 20%- £105.59pcm) or as a normal purchase - £235000. The criteria to purchase this property is that you must not own another property or if you do, be in the process of selling it and your income must be below £80,000. There is the option to staircase this property up to 100% ownership in 10% steps if you opt for the 80% option.
For further information on Shared Ownership properties or to register for Help To Buy please see
Situation
This popular village is situated on the Wiltshire/Gloucestershire border, just six miles from the historic town of Malmesbury, and seven miles from Cirencester with the larger centre of Swindon just ten miles away. In Minety the local amenities comprise a public house/restaurant, a highly regarded primary school, a mother and toddler group, a local squash club and a thriving rugby club with an excellent reputation. The Cotswold Water Park is also close by with a wide range of water sports available. Access to both junctions sixteen and seventeen of the M4 are also convenient proving road travel to London, Bath and Bristol. Regular bus services are available to and from Malmesbury. An intercity railway link to London Paddington is available from Kemble which is seven miles North West or from Swindon.
Accommodation comprises:
Hallway
Front door with double glazed insert, laminate wood flooring, stairs to first floor with under stairs storage.
Cloakroom
Low level WC, wash hand basin, radiator, linoleum flooring.
Sitting room
Cosy living room with doubled glazed windows and door providing view over and access to private garden. TV, satellite and phone points.
Kitchen/dining room
Fitted with a range of wall and base units complimented by flat edge work surface and tiled splash back. Stainless steel single bowl sink unit with mixer tap, ceramic hob with extractor hood above and electric double oven below. Space for fridge/freezer, space and plumbing for washing machine and dishwasher, floor mounted Worcester oil fired combination boiler. Double glazed windows to front and side. Tiled flooring, radiator.
Landing
Wooden banister and hand rail, access to loft, airing cupboard, power point for stair lift.
Bedroom one
Double glazed window to front, TV point, radiator.
Bedroom two
Double glazed window to rear, 5 doors fitted wardrobe, radiator.
Bathroom
Fitted with a white suite comprising panel enclosed bath with over bath shower, pedestal wash hand basin and Low Level WC. Tiled splash-backs, double glazed window to side, radiator.
Externally
rear garden
The rear garden is well arranged with patio at either end of the tiered garden and raised beds along the side.
Side garden
The side garden is paved and currently contains a large shed which can be included in sale or removed as desired. There is an access gate and a section of removable fencing, small storage shed and oil tank.
To the front
Laid to lawn with paths to
Property Ref: 3332
Property Ref: 3332
For viewing arrangement, please use 99home online viewing system.
If calling, please quote reference: 3332
gdpr: Applying for above property means you are giving us permission to pass your details to the vendor or landlord for further communication related to viewing arrangement or more property related information. If you disagree, please write us in the message so we do not forward your details to the vendor or landlord or their managing company.
Disclaimer : Is the seller's agent for this property. Your conveyancer is legally responsible for ensuring any purchase agreement fully protects your position. We make detailed enquiries of the seller to ensure the information provided is as accurate as possible.
Please inform us if you become aware of any information being inaccurate.
Property Location
Marketed by 99Home Ltd
Disclaimer Property descriptions and related information displayed on this page are marketing materials provided by 99Home Ltd. estateagents365.uk does not warrant or accept any responsibility for the accuracy or completeness of the property descriptions or related information provided here and they do not constitute property particulars. Please contact 99Home Ltd for full details and further information.


