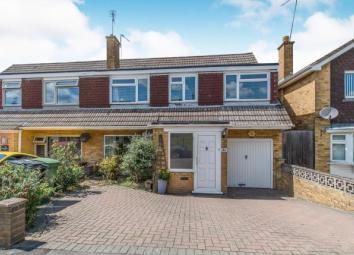Semi-detached house for sale in Maidstone ME14, 4 Bedroom
Quick Summary
- Property Type:
- Semi-detached house
- Status:
- For sale
- Price
- £ 415,000
- Beds:
- 4
- Baths:
- 1
- Recepts:
- 2
- County
- Kent
- Town
- Maidstone
- Outcode
- ME14
- Location
- Birling Avenue, Bearsted, Maidstone, Kent ME14
- Marketed By:
- Mann - Grove Green
- Posted
- 2024-04-01
- ME14 Rating:
- More Info?
- Please contact Mann - Grove Green on 01622 279532 or Request Details
Property Description
An impressive 4 bedroom semi detached property with a private garden and large garage. There are 2 reception rooms, a kitchen and a modern bathroom. The windows are uPVC double glazed and the heating is gas fired via radiators. Internally the property is been decorated in a modern style and is light and airy. There are fine views to the rear towards the North Downs. Viewings are strongly recommended to appreciate the size and location of this family home.
4 bedrooms
Sought after location close to excellent schools
Walking distance to Bearsted railway station
Garage and driveway
UPVC double glazed windows
Gas central heating
Hall x . UPVC double glazed front door. Built-in storage cupboard, tiled floor, stairs to first floor.
Lounge13'10" x 12'7" (4.22m x 3.84m). Double glazed uPVC window facing the front. Under stair storage, exposed brick fireplace. Open to the dining room.
Dining Room10'11" x 9'7" (3.33m x 2.92m). Sliding double glazed door opening onto the garden.
Kitchen10'11" x 7'1" (3.33m x 2.16m). UPVC double glazed back door opening onto the garden. Double aspect double glazed uPVC windows facing the rear and side. Tiled flooring. Roll top work surface, good range of wall and base units, one and a half bowl sink, electric double oven, gas hob, overhead extractor, space for washing machine and Amercan style fridge/freezer.
Landing x . Double glazed uPVC window facing the rear. Built-in storage cupboard. Access to loft space.
Bedroom One12'10" x 10'5" (3.91m x 3.18m). Double glazed uPVC window facing the front. Sliding door wardrobe to one wall with shelves and hanging space. Built-in airing cupboard.
Bedroom Two11'5" x 9'4" (3.48m x 2.84m). Double glazed uPVC window facing the rear.
Bedroom Three15' x 7' (4.57m x 2.13m). Double glazed uPVC window facing the front.
Bedroom Four9'5" x 6'6" (2.87m x 1.98m). Double glazed uPVC window facing the front. Built-in storage cupboard.
Bathroom7'5" x 6'1" (2.26m x 1.85m). Single glazed uPVC window with obscure glass facing the rear. Tiled flooring, tiled walls. Concealed cistern WC, double ended bath with shower over bath, vanity unit plus further storage cupboards.
Garage20' x 7'2" (6.1m x 2.18m). Up and over garage door, power and light, boiler for hot water and central heating, door and window to the rear.
Front x . Block paved driveway for 2 cars.
Rear Garden x . Mainly laid to lawn, patio, timber shed, outside tap, flower and shrub borders.
Property Location
Marketed by Mann - Grove Green
Disclaimer Property descriptions and related information displayed on this page are marketing materials provided by Mann - Grove Green. estateagents365.uk does not warrant or accept any responsibility for the accuracy or completeness of the property descriptions or related information provided here and they do not constitute property particulars. Please contact Mann - Grove Green for full details and further information.


