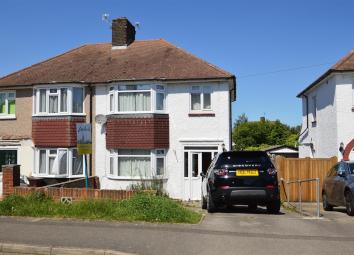Semi-detached house for sale in Maidstone ME15, 3 Bedroom
Quick Summary
- Property Type:
- Semi-detached house
- Status:
- For sale
- Price
- £ 285,000
- Beds:
- 3
- Baths:
- 1
- Recepts:
- 1
- County
- Kent
- Town
- Maidstone
- Outcode
- ME15
- Location
- Birch Tree Way, Maidstone ME15
- Marketed By:
- Bluebell Estates
- Posted
- 2024-04-01
- ME15 Rating:
- More Info?
- Please contact Bluebell Estates on 01622 279525 or Request Details
Property Description
A 3 bed semi-detached property, close to the town centre in Maidstone. The property boasts an open plan living-dining room, kitchen and downstairs cloakroom to the ground floor, with 3 bedrooms and bathroom to the first floor. The rear garden is in the region of 50ft long. There is also a driveway to the front. Mote Park is a short walk away, with a newly renovated play area and skate park, plus lots of other activities for the whole family. To book your viewing please call us on .
Maidstone
Maidstone is the County town of Kent and as such boasts extensive retail, entertainment and leisure facilities in addition to numerous state and grammar educational establishments. The town has mainline train links via Maidstone East train station giving journey times to London of just over 1 hour. The town has links to junctions 5,6 and 7 of the M20 providing road access to London
Accommodation As Follows
Double glazed door into Entrance porch. Door to Entrance hall.
Entrance Hall
Radiator. Under stairs cupboard. Wood effect laminate flooring. Carpeted stairs to first floor landing.
Lounge/Dining Room (7.21m x 3.35m (23'08 x 11))
Double glazed patio doors to rear. Wood effect laminate flooring. Two radiators. Coved ceiling. Gas fire.
Kitchen (4.57m x 1.93m (15' x 6'04))
A range of door and drawer fronts with work surfaces over. 1.5 bowl and drainer with chrome mixer tap. Built in electric oven and grill. Space for washing machine. Open cupboard under stairs. Double glazed window to rear. Vaillant boiler. Wood effect laminate flooring.
Cloakroom (1.75m x 1.02m (5'09 x 3'4))
A white suite comprising of basin with chrome mixer tap and dual flush low level WC. Obscured double glazed window to side. Radiator. Laminate flooring.
Stairs/Landing
Laminate flooring. Coved ceiling. Double glazed obscured window to side. Built in cupboard over stairs. Doors to all bedrooms and bathroom.
Bedroom 1 (3.63m x 3.40m into alcoves and bay (11'11 x 11'02)
Wood effect laminate flooring. Radiator. Double glazed bay window to front.
Bedroom 2 (3.51m x 3.40m into alcoves (11'06 x 11'02 into alc)
Double glazed window to rear. Wood effect laminate flooring. Radiator.
Bedroom 3 (1.93m x 2.06m (6'04 x 6'09))
Double glazed window to front. Wood effect laminate flooring.
Bathroom (1.91m x 1.63m (6'03 x 5'04))
A white suite comprising p-shaped bath with chrome shower head, vanity basin with chrome mixer tap and dual flush low level WC. Heated towel rail. Fully tiled walls. Tiled flooring. Coved ceiling. Spotlights to ceiling. Double glazed obscured window to rear.
Outside
Front
Driveway to front.
Rear Garden
Mainly laid to lawn iro 50ft long and 25ft wide, with patio area.
Services
Electricity, Gas, Water and mains drainage
Viewing Arrangements
By appointment through:-
Bluebell Estates
27 High Street
Aylesford
Kent
ME20 7AX
Tel: Web:
Agents Note
Particulars not signed off by owner as selling on behalf of corporate client.
Property Location
Marketed by Bluebell Estates
Disclaimer Property descriptions and related information displayed on this page are marketing materials provided by Bluebell Estates. estateagents365.uk does not warrant or accept any responsibility for the accuracy or completeness of the property descriptions or related information provided here and they do not constitute property particulars. Please contact Bluebell Estates for full details and further information.


