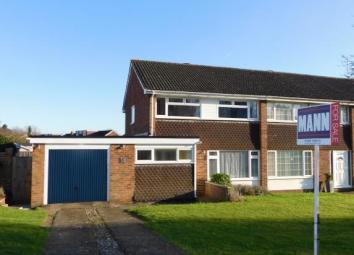Semi-detached house for sale in Maidstone ME14, 3 Bedroom
Quick Summary
- Property Type:
- Semi-detached house
- Status:
- For sale
- Price
- £ 350,000
- Beds:
- 3
- Baths:
- 1
- Recepts:
- 3
- County
- Kent
- Town
- Maidstone
- Outcode
- ME14
- Location
- Marston Drive, Vinters Park, Maidstone, Kent ME14
- Marketed By:
- Mann - Grove Green
- Posted
- 2024-04-01
- ME14 Rating:
- More Info?
- Please contact Mann - Grove Green on 01622 279532 or Request Details
Property Description
Open Day Saturday 23rd
This property is the largest style on the development. There is an extension to the side incorporating a study, cloakroom and utility room. There is a good sized lounge and dining room and the kitchen has been refitted in a modern style. The windows are uPVC double glazed and the heating is gas fired via a replacement combination boiler. The bedrooms are a good size and there is a modern refitted shower room. A particular feature is the wide, private garden measuring 55'. Viewings recommended.
Extended 3 bedroom semi detached house
Large garage and driveway
Modern kitchen and shower room
3 reception rooms
Garden to side and rear.
Cloakroom and utility
UPVC double glazing and new combi boiler
Close to excellent amenities, schools and the Town Centre
Porch5'7" x 6'6" (1.7m x 1.98m). Double glazed front door, uPVC double glazed window to the front. Glazed door and window to the lounge.
Cloakroom5'3" x 4'2" (1.6m x 1.27m). Frosted double glazed window to the front. Low level WC, wash hand basin.
Lounge18'10" x 11'7" (5.74m x 3.53m). Double glazed uPVC window facing the front.
Dining Room11'7" x 9'9" (3.53m x 2.97m). UPVC double glazed patio doors opening onto the patio. Double glazed uPVC window facing the rear.
Kitchen11'8" x 8'10" (3.56m x 2.7m). Double glazed uPVC window facing the rear. Vinyl flooring, a large useful pantry. Square edged work surface, good range of modern wall and base units, single sink, electric double oven, gas hob, overhead extractor, space for dishwasher and space for fridge/freezer.
Lobby7'9" x 4'2" (2.36m x 1.27m). Double glazed door opening onto the rear garden. Combination boiler for hot water and central heating.
Utility14'7" x 4'2" (4.45m x 1.27m). Roll top work surface, space for washing machine. Additional storage space.
Study11' x 9'10" (3.35m x 3m). Double glazed uPVC window facing the rear.
Landing x . Double glazed uPVC window glass facing the side. Built-in linen cupboard.
Bedroom One11'2" x 11' (3.4m x 3.35m). Double glazed uPVC window facing the rear. Fitted wardrobes.
Bedroom Two9'8" x 10'7" (2.95m x 3.23m). Double glazed uPVC window facing the front. Fitted wardrobes.
Bedroom Three8'11" x 7'1" (2.72m x 2.16m). Double glazed uPVC window facing the front.
Garage17'5" x 10' (5.3m x 3.05m). A larger than average garage with an up and over door, power and light.
Rear Garden x . 52' x 29 ' plus 25' x 14' Private garden to the side and rear. Mainly laid to lawn, patio, side access. Hard standing for a shed / store, vegetable patch, well stocked flower and shrub borders, a range of fruit bushes.
Front Garden x . Large front garden, mainly laid to lawn, driveway leading to the garage.
Property Location
Marketed by Mann - Grove Green
Disclaimer Property descriptions and related information displayed on this page are marketing materials provided by Mann - Grove Green. estateagents365.uk does not warrant or accept any responsibility for the accuracy or completeness of the property descriptions or related information provided here and they do not constitute property particulars. Please contact Mann - Grove Green for full details and further information.


