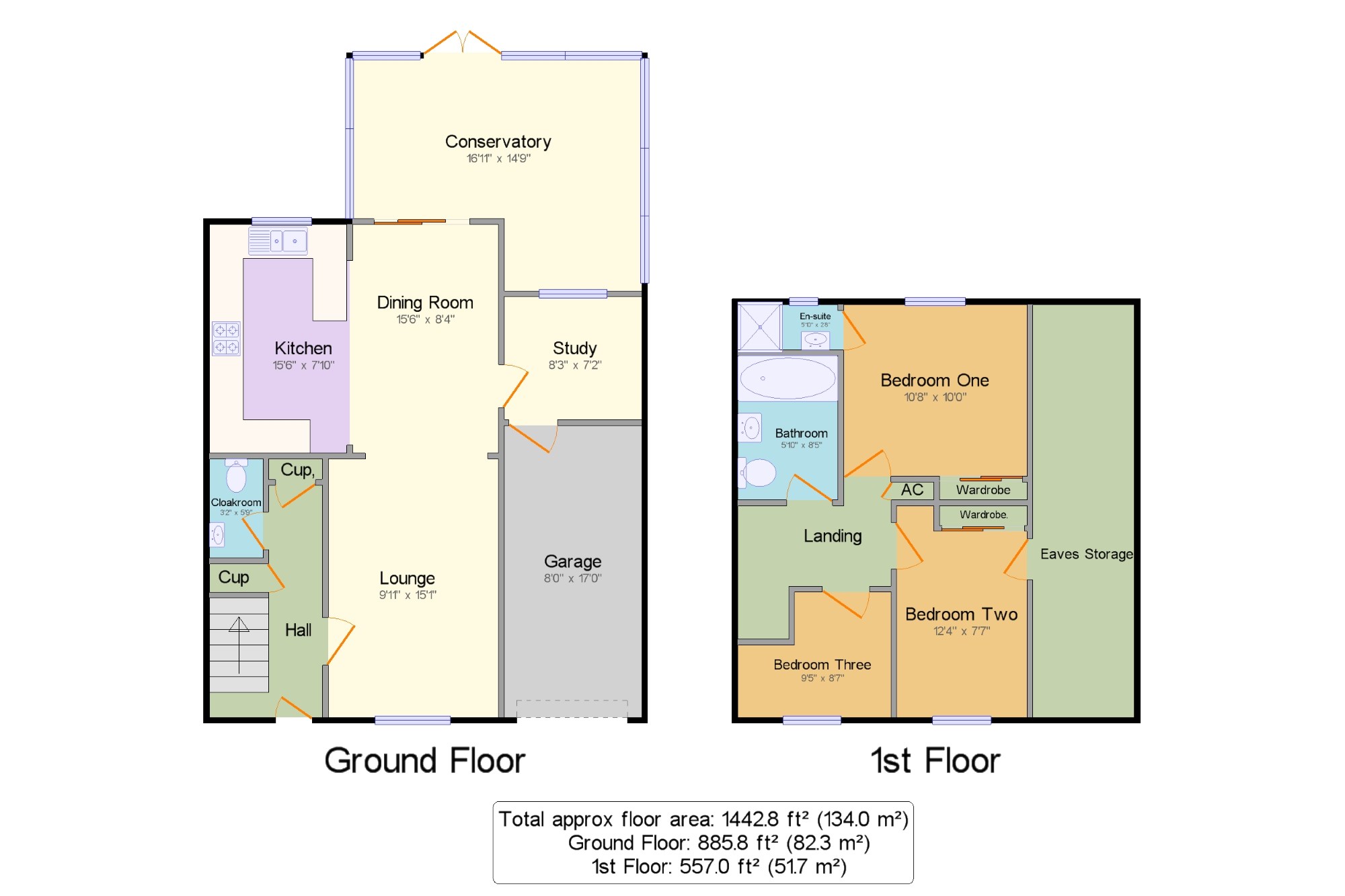Semi-detached house for sale in Maidstone ME14, 3 Bedroom
Quick Summary
- Property Type:
- Semi-detached house
- Status:
- For sale
- Price
- £ 395,000
- Beds:
- 3
- Baths:
- 1
- Recepts:
- 3
- County
- Kent
- Town
- Maidstone
- Outcode
- ME14
- Location
- Camomile Drive, Weavering, Maidstone, Kent ME14
- Marketed By:
- Mann - Grove Green
- Posted
- 2024-04-01
- ME14 Rating:
- More Info?
- Please contact Mann - Grove Green on 01622 279532 or Request Details
Property Description
This large 3 bedroom semi detached house offers flexible accommodation. The refitted kitchen is a particular feature, this is open to the dining room. There are 3 reception rooms and a very large wrap around uPVC double glazed conservatory. Upstairs there is a modern refitted bathroom and an en-suite shower room. The windows are uPVC double glazed and the heating is gas fired. To the rear the garden is private and laid to lawn with a patio. A must see house in an excellent location.
Large 3 bedroom semi detached house
UPVC double glazed conservatory
Garage and driveway
Lounge, dining room and play room/study
Easy access to eaves storage/play room
Large modern kitchen, open to the dining room
Close to excellent schools and amenities.
Hall x . UPVC double glazed front door, engineered oak flooring. Stairs to first floor with under stairs cupboard, further cloaks cupboard.
Cloakroom3'1" x 5'9" (0.94m x 1.75m). Low level WC, wash hand basin. Local tiling.
Lounge9'11" x 15'1" (3.02m x 4.6m). Double glazed uPVC window facing the front.
Dining Room15'6" x 8'4" (4.72m x 2.54m). Sliding double glazed door opening onto the conservatory.
Kitchen15'6" x 7'10" (4.72m x 2.39m). Double glazed uPVC window facing the rear. Roll top work surface with breakfast bar, good range of wall and base units and display cabinets, one and a half bowl sink, electric double oven, gas hob, stainless steel extractor, integrated dishwasher, space for washing machine and fridge/freezer. Spot lights.
Study8'3" x 7'2" (2.51m x 2.18m). Double glazed uPVC window facing the conservatory.
Conservatory16'11" x 14'9" (5.16m x 4.5m). Feature "L" shaped conservatory. UPVC double glazed French door opening onto the garden. Double glazed uPVC windows.
Landing x . Built-in airing cupboard. Access to loft space.
Bedroom One10'8" x 10' (3.25m x 3.05m). Double glazed uPVC window facing the rear. A built-in wardrobe.
En-suite5'10" x 2'8" (1.78m x 0.81m). Double glazed uPVC window with obscure glass facing the rear. Tiled flooring. Single enclosure shower, wash hand basin.
Bedroom Two12'4" x 7'7" (3.76m x 2.31m). Double glazed uPVC window facing the front. A built-in wardrobe. Door to a boarded eaves storage space, this makes an ideal play area.
Eaves Storage x . Boarded with light.
Bedroom Three9'5" x 8'7" (2.87m x 2.62m). Double glazed uPVC window facing the front.
Bathroom5'10" x 8'5" (1.78m x 2.57m). Part tiled walls. Concealed cistern WC, panelled bath with shower over bath, wash hand basin with storage under. Chrome heated towel rail.
Front x . Lawn area, driveway to the garage.
Rear Garden x . Mainly laid to lawn with a patio, side access plus flower and shrub borders. Not over looked.
Garage8' x 17' (2.44m x 5.18m). Power and light. Up and over door.
Property Location
Marketed by Mann - Grove Green
Disclaimer Property descriptions and related information displayed on this page are marketing materials provided by Mann - Grove Green. estateagents365.uk does not warrant or accept any responsibility for the accuracy or completeness of the property descriptions or related information provided here and they do not constitute property particulars. Please contact Mann - Grove Green for full details and further information.


