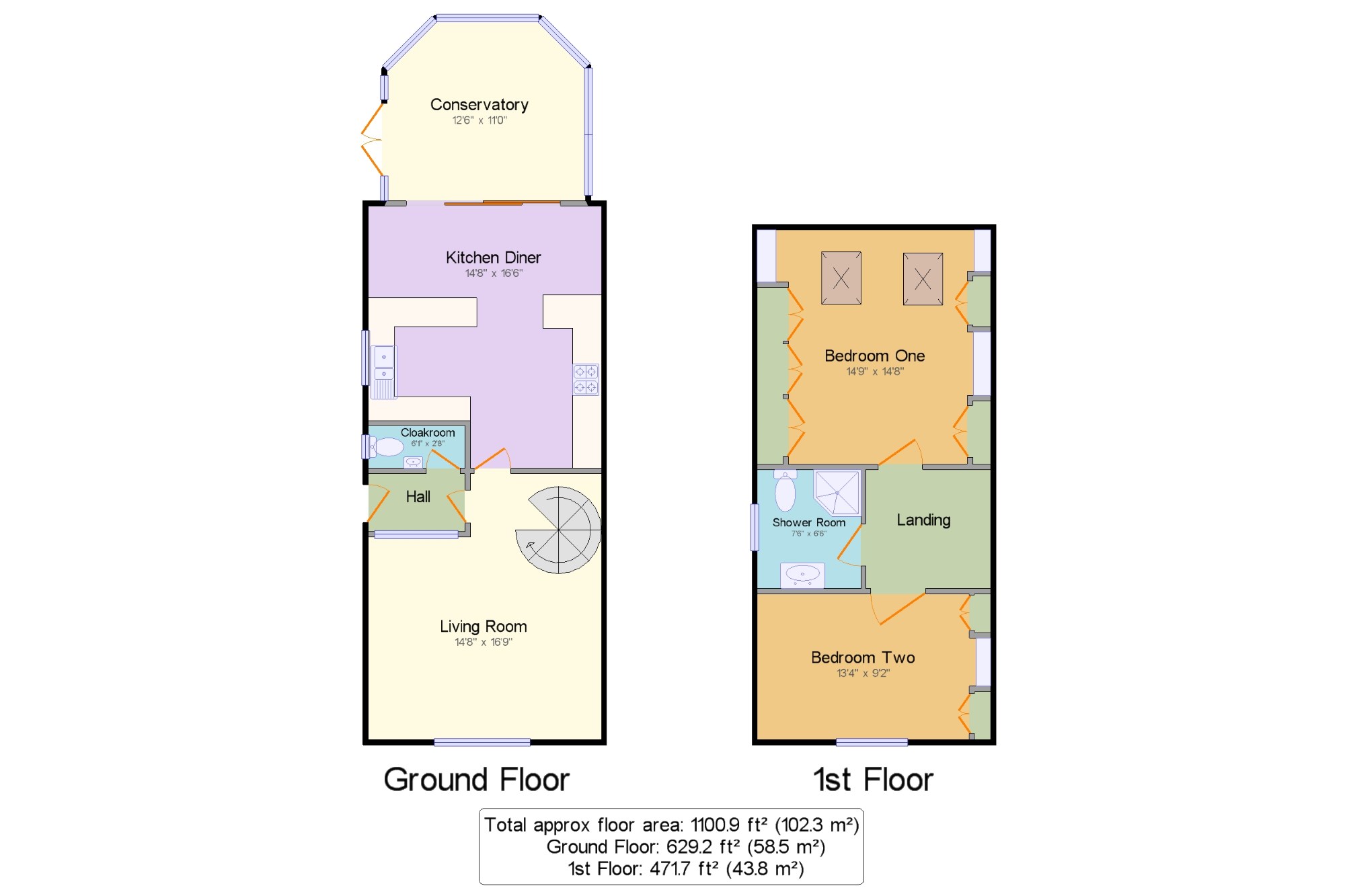Semi-detached house for sale in Maidstone ME14, 2 Bedroom
Quick Summary
- Property Type:
- Semi-detached house
- Status:
- For sale
- Price
- £ 310,000
- Beds:
- 2
- Baths:
- 1
- Recepts:
- 2
- County
- Kent
- Town
- Maidstone
- Outcode
- ME14
- Location
- Harvesters Way, Grove Green, Maidstone, Kent ME14
- Marketed By:
- Mann - Grove Green
- Posted
- 2024-05-17
- ME14 Rating:
- More Info?
- Please contact Mann - Grove Green on 01622 279532 or Request Details
Property Description
A very spacious forma 3 bedroom semi detached house, converted in to 2 bedrooms. There is a large living room, an open plan kitchen dining room and conservatory. A particular feature is the spiral stair case in the living room. Upstairs the 2 bedrooms are a good size with plenty of drawer and wardrobe space. The shower room is fully tiled and is attractively fitted. There is a garage with a long driveway and a private rear garden. No chain
Large 2 bedroom property
Very close to an excellent primary school and amenities
Conservatory
Kitchen diner
UPVC double glazed windows and gas central heating
No chain
Hall6'1" x 3'8" (1.85m x 1.12m). Front door, inner window to the living room.
Cloakroom6'1" x 2'8" (1.85m x 0.81m). Double glazed uPVC window with obscure glass facing the side. Low level WC, wash hand basin.
Living Room14'8" x 16'9" (4.47m x 5.1m). Double glazed uPVC window facing the front. Steel spiral stair case.
Kitchen Diner14'8" x 16'6" (4.47m x 5.03m). UPVC sliding double glazed door opening onto the conservatory. Double glazed uPVC window facing the side. Roll top work surface, good range of wall and base units, one and a half bowl sink, electric oven and microwave, electric hob, space for dishwasher, space for washing machine and fridge/freezer.
Conservatory12'6" x 11' (3.8m x 3.35m). UPVC French double glazed door, opening onto the garden. Double glazed uPVC window. Tiled flooring.
Landing x .
Bedroom One14'9" x 14'8" (4.5m x 4.47m). Two double glazed velux windows facing the rear. A good range of built-in wardrobes, storage drawers and dressing table. Eaves storage.
Bedroom Two13'4" x 9'2" (4.06m x 2.8m). Double glazed uPVC window facing the front. Twin built-in wardrobes and dressing table.
Shower Room7'6" x 6'6" (2.29m x 1.98m). Double glazed uPVC window with obscure glass facing the side. Heated towel rail, tiled flooring, tiled walls, spotlights. Concealed cistern WC, corner shower, wash hand basin.
Rear Garden x . Private garden, mainly laid to lawn, timber shed, side access.
Front x . Large front garden, mainly laid to lawn, outside tap.
Garage and Driveway x .
Property Location
Marketed by Mann - Grove Green
Disclaimer Property descriptions and related information displayed on this page are marketing materials provided by Mann - Grove Green. estateagents365.uk does not warrant or accept any responsibility for the accuracy or completeness of the property descriptions or related information provided here and they do not constitute property particulars. Please contact Mann - Grove Green for full details and further information.


