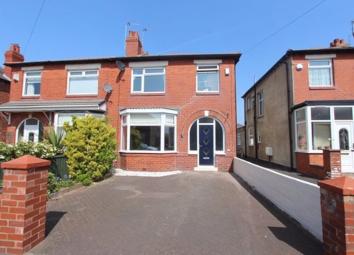Semi-detached house for sale in Lytham St. Annes FY8, 3 Bedroom
Quick Summary
- Property Type:
- Semi-detached house
- Status:
- For sale
- Price
- £ 182,500
- Beds:
- 3
- Baths:
- 1
- Recepts:
- 2
- County
- Lancashire
- Town
- Lytham St. Annes
- Outcode
- FY8
- Location
- Holmefield Road, St. Annes, Lytham St. Annes FY8
- Marketed By:
- Doorsteps.co.uk, National
- Posted
- 2024-04-02
- FY8 Rating:
- More Info?
- Please contact Doorsteps.co.uk, National on 01298 437941 or Request Details
Property Description
****well presented & spacious 3 bedroom semi detached family home in popular residential location – close to local shops &schools & within easy reach of st annes square – 2 reception rooms – modern kitchen – contemporary 4 piece bathroom – garage - off road parking for 2 cars – sunny rear garden****Energy Rating – To be confirmed
Entrance
Composite door with double glazed opaque glass inserts and double glazed opaque arched windows to side and above leading into;
Hallway
Double radiator, telephone point, staircase leading to first floor landing, under stairs storage cupboard housing consumer unit and meters, further storage cupboard with UPVC double glazed window to side and houses combination boiler, picture rail and coving, doors leading to the following rooms;
Lounge 14’2 (into bay) x 11’5
Large UPVC double glazed walk in bay window to front allowing plentiful light, wooden fire surround with marble back drop and hearth housing coal effect living flame gas fire, double radiator, television point, picture rail and coving.
Dining Room 11’11 x 11’5
Wood effect laminate flooring, radiator, television point, picture rail and coving, UPVC double glazed French doors with window above leading out to the rear garden, double opening doors leading into;
Kitchen 13’7 x 8’4
UPVC
Double glazed window to rear overlooking the rear garden, comprehensive range of contemporary fitted wall and base units with wood effect laminate work surfaces and under unit lighting, integrated appliances include; Rangemaster cooker with overhead Rangemaster illuminated extractor, fridge freezer, washing machine, tumble dryer, one and a half bowl stainless steel sink and drainer, tiled flooring, double radiator, recessed LED spotlights.
F
First Floor Landing
Large UPVC double glazed window to side, doors leading to all first floor rooms;
Bathroom 8’7 x 6’8
UPVC double glazed opaque window to side, four piece contemporary white suite comprising; bath, shower cubicle with overhead electric shower, pedestal wash hand basin with wall mounted mirror and shelf above, WC, tile effect vinyl flooring, chrome towel heater, recessed LED spotlights.
Bedroom One 12’ x 10’2
Large UPVC double glazed window to rear, comprehensive range of contemporary fitted bedroom furniture comprising; wardrobes, overhead storage cupboards and dressing table, double radiator, loft hatch provides access to loft which is partially boarded and has light.
Bedroom Two 11’11 x 1’5
Large UPVC double glazed window to front, double radiator, television point, picture rail.
Bedroom Three 8’8 x 6’8
UPVC double glazed window to front, double radiator.
Outside
Block paved driveway to the front of the property providing 2 off road parking spaces. A wall separates a shared driveway which provides access to a single garage with up and over door. To the rear of the property there is a good sized laid to lawn sunny rear garden with paved area and raised decking area.
Tenure – Leasehold
Tax Band – B (£1459.74 per annum)
Property Location
Marketed by Doorsteps.co.uk, National
Disclaimer Property descriptions and related information displayed on this page are marketing materials provided by Doorsteps.co.uk, National. estateagents365.uk does not warrant or accept any responsibility for the accuracy or completeness of the property descriptions or related information provided here and they do not constitute property particulars. Please contact Doorsteps.co.uk, National for full details and further information.

