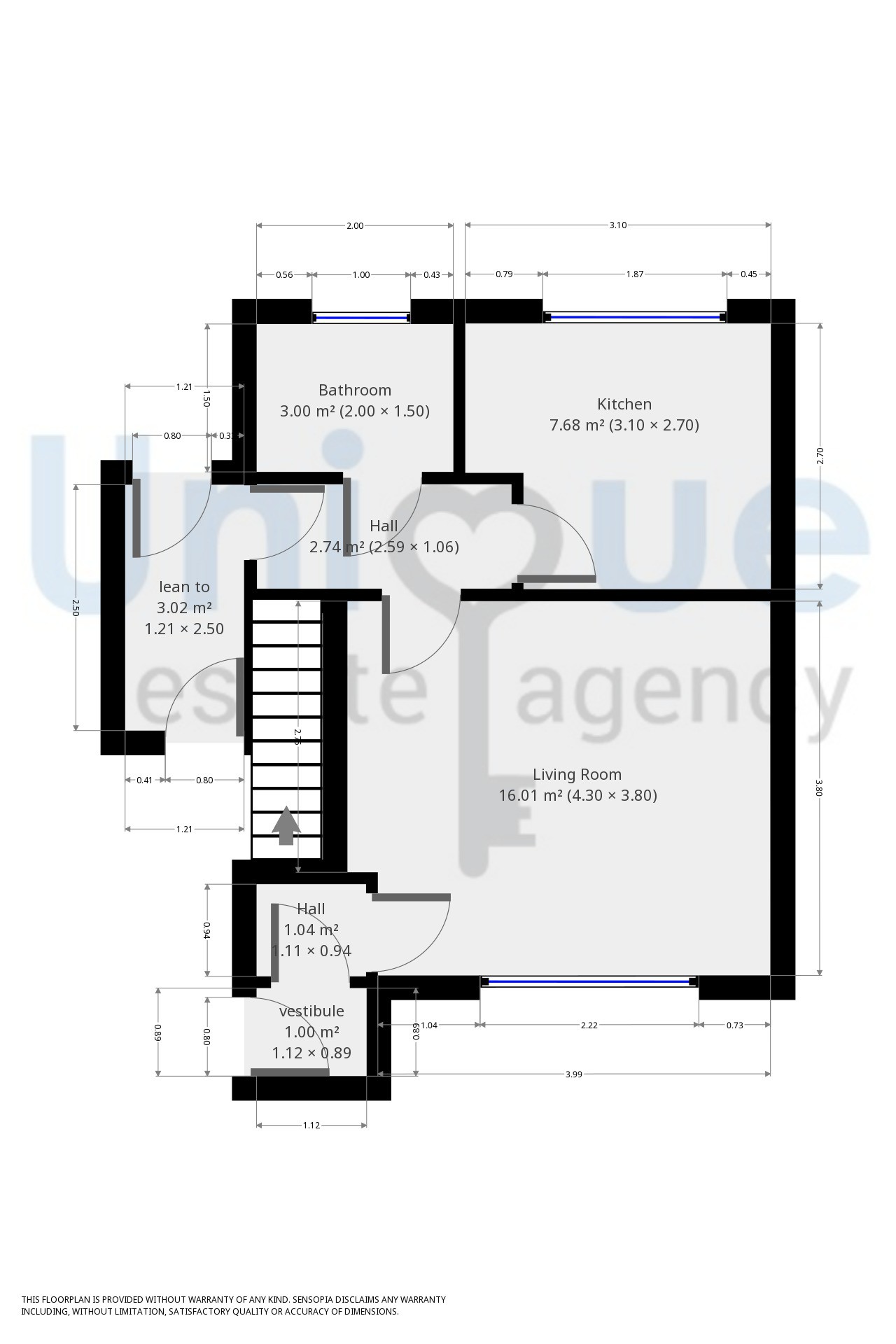Semi-detached house for sale in Lytham St. Annes FY8, 3 Bedroom
Quick Summary
- Property Type:
- Semi-detached house
- Status:
- For sale
- Price
- £ 125,000
- Beds:
- 3
- Baths:
- 2
- Recepts:
- 1
- County
- Lancashire
- Town
- Lytham St. Annes
- Outcode
- FY8
- Location
- Birkdale Avenue, Lytham St. Annes FY8
- Marketed By:
- Unique Estate Agency
- Posted
- 2024-04-02
- FY8 Rating:
- More Info?
- Please contact Unique Estate Agency on 01253 545830 or Request Details
Property Description
*** Are you looking for a semi detached property in St. Annes with a modern kitchen and bathroom for 125,000? Look no further! This is an excellent opportunity to purchase a property in a highly convenient area in St. Annes ***
Located on Birkdale Avenue in St. Annes this house is well positioned for local schools, amenities and transport links.
Internally this property has a modern theme running through it, with the decor and its fittings being on point throughout. To the ground floor there is an entrance vestibule which opens on to the inner hallway. The hallway has a lounge to the right, this room is decorated in a modern grey colour and has a UPVc double glazed window to the front elevation. The lounge flows on to another inner hall, to the right of this is a lovely newly fitted modern kitchen which overlooks to the rear garden. There is a recently installed bathroom to the ground floor too. To the side of the property there is another entrance door which opens on to a lean to. This lean to opens on to the rear garden. To the first floor there are 3 bedrooms, 2 of which are double bedrooms. There is also a toilet to the first floor. The boiler in the property was installed in 2013.
Externally the property has good size gardens to the front side and rear. There is a dropped curb to the front of the property, this was formally a driveway, but the previous owner removed this to create a larger front garden.
*** This property is ideal for first time buyers and indeed a purchaser wanting a modern kitchen and bathroom ***
Lounge (4.0m x 3.8m)
Kitchen (3.1m x 2.7m)
Gf Bathroom (2.0m x 1.5m)
Bedroom (5.3m x 2.8m)
Bedroom (3.7m x 2.5m)
Bedroom (2.7m x 1.8m)
WC (1.8m x 0.8m)
Property Location
Marketed by Unique Estate Agency
Disclaimer Property descriptions and related information displayed on this page are marketing materials provided by Unique Estate Agency. estateagents365.uk does not warrant or accept any responsibility for the accuracy or completeness of the property descriptions or related information provided here and they do not constitute property particulars. Please contact Unique Estate Agency for full details and further information.


