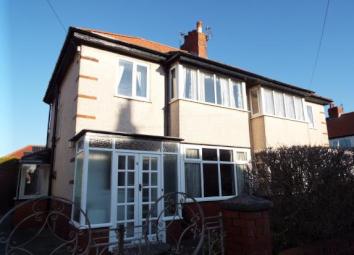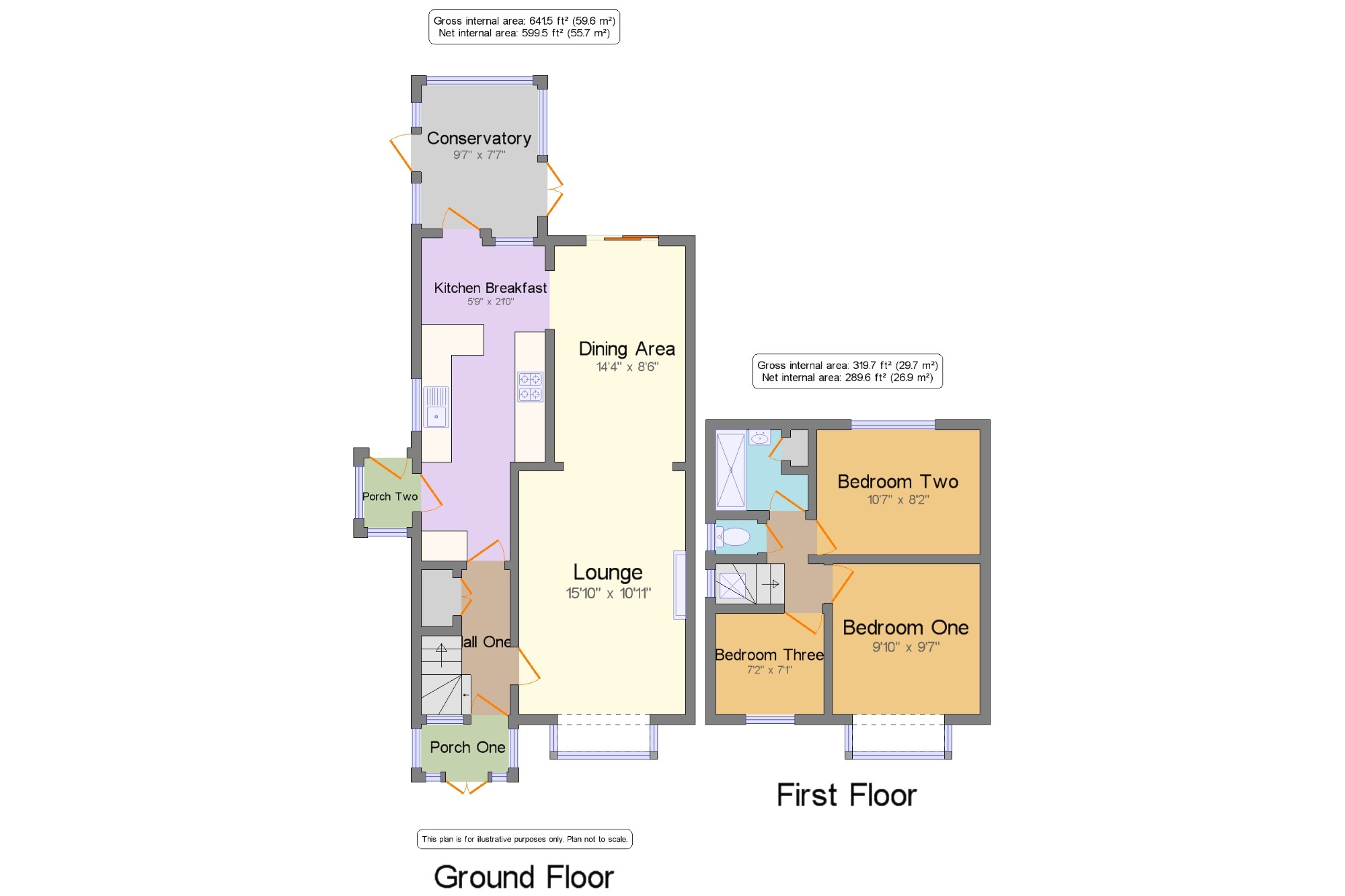Semi-detached house for sale in Lytham St. Annes FY8, 3 Bedroom
Quick Summary
- Property Type:
- Semi-detached house
- Status:
- For sale
- Price
- £ 165,000
- Beds:
- 3
- Baths:
- 1
- Recepts:
- 2
- County
- Lancashire
- Town
- Lytham St. Annes
- Outcode
- FY8
- Location
- Condor Grove, Lytham Annes, Lancashire, England FY8
- Marketed By:
- Entwistle Green - St Annes Sales
- Posted
- 2024-04-02
- FY8 Rating:
- More Info?
- Please contact Entwistle Green - St Annes Sales on 01253 276704 or Request Details
Property Description
Three bedroom extended semi detached house is a lovely home. There is a spacious living area that has been extended leading into the dining area and fitted kitchen. This opens onto the conservatory and sunny rear garden. Upstairs has three bedrooms and a bathroom with separate WC. This home has a driveway and garage. It has been very well maintained although may require some modernisation to taste. A must view to appreciate.
Leasehold - peppercorn ground rentThree bedrooms
double glazed and gas central heating
spacious living space
great location
garage and off street parking
Lounge 15'10" x 10'11" (4.83m x 3.33m). Double glazed uPVC bay window. Radiator and gas fire, carpeted flooring.
Dining Area 14'4" x 8'6" (4.37m x 2.6m). Double glazed uPVC window. Radiator, carpeted flooring.
Kitchen Breakfast 5'9" x 21' (1.75m x 6.4m). Side . Double glazed uPVC window. Radiator. Wood work surface, fitted units.
Conservatory 9'7" x 7'7" (2.92m x 2.31m). UPVC patio and side double glazed door. Double glazed uPVC window.
Bedroom One 9'10" x 9'7" (3m x 2.92m). Double glazed uPVC bay window. Radiator, carpeted flooring.
Bedroom Two 10'7" x 8'2" (3.23m x 2.5m). Double glazed uPVC window. Radiator, carpeted flooring.
Bedroom Three 7'2" x 7'1" (2.18m x 2.16m). Double glazed uPVC window. Radiator, carpeted flooring.
Bathroom 6' x 5'3" (1.83m x 1.6m). Double walk in shower. Pedestal Sink. Double glazed window. Heated towel rail.
WC 2'9" x 2'4" (0.84m x 0.71m). Standard WC. Heated towel rail. Double glazed frosted window.
Property Location
Marketed by Entwistle Green - St Annes Sales
Disclaimer Property descriptions and related information displayed on this page are marketing materials provided by Entwistle Green - St Annes Sales. estateagents365.uk does not warrant or accept any responsibility for the accuracy or completeness of the property descriptions or related information provided here and they do not constitute property particulars. Please contact Entwistle Green - St Annes Sales for full details and further information.


