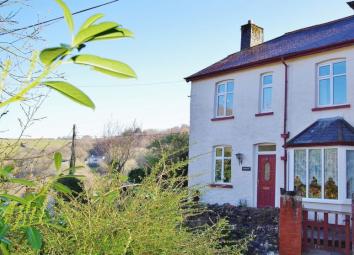Semi-detached house for sale in Lynton EX35, 4 Bedroom
Quick Summary
- Property Type:
- Semi-detached house
- Status:
- For sale
- Price
- £ 300,000
- Beds:
- 4
- Baths:
- 2
- Recepts:
- 2
- County
- Devon
- Town
- Lynton
- Outcode
- EX35
- Location
- Barbrook, Lynton EX35
- Marketed By:
- Exmoor Property
- Posted
- 2024-04-01
- EX35 Rating:
- More Info?
- Please contact Exmoor Property on 01598 457989 or Request Details
Property Description
A four-bedroom attached period house with garden, garage, off-street parking and an area of woodland opposite. Located on a quiet lane above the village of Barbrook, about a mile from Lynton & Lynmouth in the Exmoor National Park and enjoying country views to wooded hillsides and fields.
Entrance Porch
Original decorative tiled floor through to the hall. A part-glazed inner front door opens into the hall.
Entrance Hall
Radiator. Doors to Living room, Dining Room, Kitchen, Utility room and stairs to the first floor.
Living Room
Four-panel wooden door. Fitted carpet, Radiator. Four wall-mounted double downlighters. Stone fireplace with cast-iron wood burner and slate hearth. Double glazed windows to the front in a square bay. Display shelves in a wall recess. Wooden plate rail on four sides.
Dining Room
Four-panel wooden door. Fitted carpet, Radiator. Double-glazed windows to the front. Brick fireplace. Space for family-sized table and chairs.
Kitchen/Breakfast Room
Four-panel wooden door. Ceramic tiled floor. Range of base units with worktops over and glass-fronted display cupboards. Fitted dresser with display cupboard over. Space and plumbing for a dishwasher. Space for fridge. Single drainer stainless steel sink unit with matching mixer tap. Rayburn double-oven range, which also provides hot water. Oil-fired central heating boiler. High level windows to the side. Space for table and chairs.
Utility Room
Four-panel wooden door. Lino flooring. Built-in cupboards. Range of base units with worktop over. Space and plumbing for a washing machine. Windows to outer utility area/boot room. Ceiling-mounted pulley clothes dryer. Stable-style door to outer utility/boot room.
Outer Utility/Boot Room
Windows to the garden. Built-in storage cupboard. Space for fridge and freezer. Door to shower room. Door to garden.
Shower Room
Built-in shower cubicle with electric shower, low level flush WC, wash basin with mirror and light above. Radiator.
First Floor
First Floor Landing
Fitted carpet, radiator, ceiling hatch with access to loft. (Not inspected, but may have potential for extension stpp.) Doors to four bedrooms, bathroom and separate WC.
Bedroom One
Four-panel wooden door. Fitted carpet. Double-glazed windows to the side. Built-in cupboards over one wall, including an airing cupboard housing the hot water tank.
Bedroom Two
Four-panel wooden door. Fitted carpet. Radiator. Built-in wardrobe with louvred doors. Double glazed window to the front with views to woodland and hillside opposite.
Bathroom
Lino flooring, windows to the front. Large shower cubicle with built-in shower. Pedestal wash basin with splash back. Radiator.
Bedroom Three
Four-panel wooden door. Fitted carpet. Double glazed window to the front with views to hillside opposite. Radiator.
Bedroom Four
Four-panel wooden door. Fitted carpet. Double-glazed windows to the side with delightful country views to fields beyond the house. Victorian-style fireplace with cast iron grate and painted iron surround. Radiator.
Separate WC
Lino flooring. Window to rear. Low-level flush WC. Wooden tongue-and-groove cladding to dado height.
Outside
Garden
A concrete and paved path leads around the house, giving access to the front, back and side. There are two paved patio areas to the side, flower beds and two small lawned areas. Two timber sheds. The garden slopes gently down and two sets of paved steps give access to a vegetable and fruit growing area with poly-tunnel frame and a former chicken run (not in use). To the rear is space for the oil storage tank and a small stone barn, in need of renovation. Behind the property is an area of woodland and scrub with open fields beyond.
Outbuildings
Outbuildings include a garage, two timber garden sheds and a small stone barn (in need of renovation) with great potential.
Parking
Opposite the house is a single garage (in need of renovation) and parking for up to three vehicles.
Woodland
Opposite the house, and running beside the lane for some distance, is a sloping area of mature woodland. This is a delightful amenity area with abundant bird life and adds considerably to the appeal and charm of this rural property.
Services
Oil-fired central heating. Double glazed windows. Private water. Mains drainage. Council Tax Band D.
Property Location
Marketed by Exmoor Property
Disclaimer Property descriptions and related information displayed on this page are marketing materials provided by Exmoor Property. estateagents365.uk does not warrant or accept any responsibility for the accuracy or completeness of the property descriptions or related information provided here and they do not constitute property particulars. Please contact Exmoor Property for full details and further information.

