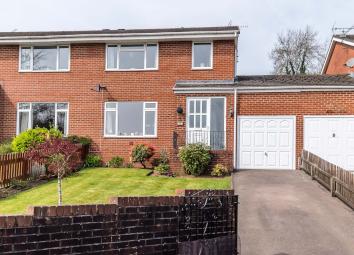Semi-detached house for sale in Lydney GL15, 3 Bedroom
Quick Summary
- Property Type:
- Semi-detached house
- Status:
- For sale
- Price
- £ 210,000
- Beds:
- 3
- Baths:
- 1
- Recepts:
- 1
- County
- Gloucestershire
- Town
- Lydney
- Outcode
- GL15
- Location
- Forest Road, Bream, Lydney GL15
- Marketed By:
- Arden Estates
- Posted
- 2024-04-01
- GL15 Rating:
- More Info?
- Please contact Arden Estates on 01594 447019 or Request Details
Property Description
Entrance porch Entered through upvc door with obsure glazed window to side, tile floor, ceiling spot lights, door through to:
Entrance hall Window to side, fitted carpet, radiator, TV point, radiator, power points, centre ceiling light, under-stairs cupboard, stairs to first floor, archway through to lounge, door to kitchen/diner.
Lounge 13' 4" x 11' 8" (4.06m x 3.56m) Fitted carpet feature gas fire with polished stone hearth, wall lights, centre light, power points, TV point, radiator, picture window to front benefiting from the far reaching views.
Kitchen/diner 16' 04" x 11' 04" (4.98m x 3.45m) Tile effect cushion flooring, window to rear with garden views, wall, base and drawer units, space and plumbing for automatic washing machine, integrated fridge and freezer, deep pan drawers, 4 ring Hotpoint ceramic hob with extractor over, eye-level double electric oven with grill, double sink with single drainer, tiled splash-backs, ceiling spot lights and centre light, door to lobby.
Lobby Cushion flooring, door to outside, door to WC.
WC Window to side, wall mounted wash-hand basin, radiator, WC, ceiling spot lights.
First floor Fitted carpet, window to side, ceiling light, power points, smoke alarm, loft access which is boarded and fully insulated and having a loft light. Airing cupboard housing gas central heating boiler and having a radiator, wooden slat shelving.
Bedroom one 12' 4" x 10' 6" (3.76m x 3.2m) Fitted carpet, window to front where to enjoy the far reaching views, fitted wardrobes with mirror sliding doors, ceiling light, radiator, power points.
Bedroom two 12' 09" x 11' 0" (3.89m x 3.35m) Window to rear with garden views, fitted carpet, centre ceiling light, radiator, power points.
Bedroom three 8' 10" x 8' 10 max" (2.69m x 2.69m) Window to front with woodland views, fitted carpet, radiator, power points, centre ceiling light, over-stairs cupboard.
Bathroom Modern bathroom comprising of 'P' shape bath with mixer taps and rain shower over and hand held shower attachment. Vanity unit with wash-hand basin and storage under, WC, extractor fan, granite effect cushion flooring, chrome ladder radiator, LED ceiling spot lights, window to rear.
Garage 17' 6" x 8' 0" (5.33m x 2.44m) Having up-and-over door to front, power and lighting, loft storage, courtesy door to rear.
Outside Enclosed front garden accessed via double metal gates leading onto driveway and garage. Garden is mainly laid to lawn with flower borders.
Rear garden is enclosed and having a spacious patio, steps leading up to lawn area with flower borders and mature shrubs.
Rear access to garage.
Bream is a quiet village with its own Primary School, Convenience Stores, Dr's Surgery, Fish & Chip Shop, Public House, Florist, Post Office, Rugby/Football Club & Cricket Club. Located close to Lydney Town being approximately 2 miles away, which has a wide range of facilities that include Primary and Secondary Schools, Local Shops and Supermarkets, Banks and Building Societies, Restaurants and Public Houses, Sports Centre and Gymnasiums, Doctors Surgeries and Hospital, Golf Course and Outdoor Swimming Pool and Train Station.
Closely located to woodland and country walks which are located within a very short walk away.
Property Location
Marketed by Arden Estates
Disclaimer Property descriptions and related information displayed on this page are marketing materials provided by Arden Estates. estateagents365.uk does not warrant or accept any responsibility for the accuracy or completeness of the property descriptions or related information provided here and they do not constitute property particulars. Please contact Arden Estates for full details and further information.


