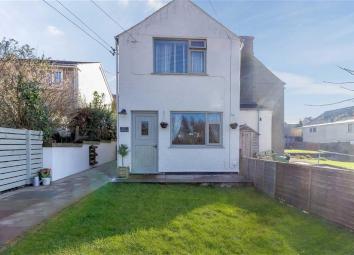Semi-detached house for sale in Lydney GL15, 2 Bedroom
Quick Summary
- Property Type:
- Semi-detached house
- Status:
- For sale
- Price
- £ 215,000
- Beds:
- 2
- Baths:
- 1
- Recepts:
- 1
- County
- Gloucestershire
- Town
- Lydney
- Outcode
- GL15
- Location
- Lower Road, Yorkley, Lydney GL15
- Marketed By:
- Archer & Co
- Posted
- 2024-05-17
- GL15 Rating:
- More Info?
- Please contact Archer & Co on 01291 326893 or Request Details
Property Description
This charming, very well presented older period two bedroomed semi-detached cottage has been refurbished by the current Vendors to a high standard and offers light and airy accommodation to include open plan living/dining room with exposed stone walling, fitted kitchen also with exposed stone walling plus two bedrooms and modern family bathroom.
Being in an elevated position, there are fine views stretching over the Royal Forest of Dean which offers a myriad of opportunities for the outdoor enthusiast. Located on the edge of the village of Yorkley, a village in West Gloucestershire which includes the settlement of Yorkley Slade it also boasts two pubs, a sub post office, shops and local school. The town of Lydney is approximately 2.5 miles distant offering a wider range of facilities to include restaurants, shops, schools and leisure facilities with Chepstow and the M48 motorway approximately 13 miles for commuting to Bristol, Newport or Cardiff.
Set Off A Quiet Lane, Steps Lead Up To The Well-Tended Garden And Through The Stable Type Door Into:-
Living / Dining Room (6.83m x 3.41m (22'5" x 11'2"))
Feature fireplace with multi fuel stove. Exposed stone walling. Window seat. Under stairs storage cupboard.
Inner Hall
Half glazed door to garden. Stairs off.
Kitchen (3.25m x 3.26m (10'8" x 10'8"))
Fitted with a range of base units with worktops. Worcester combination boiler. Integral fridge/freezer. Belfast sink with mixer tap. Smeg oven/grill. Four-ring gas hob. Plumbing for dishwasher. Plumbing for automatic washing machine. Mandarin floor tiles. Exposed stone walling.
Stairs To First Floor And Landing
Split staircase.
Bedroom One (3.93m x 3.41m (12'11" x 11'2"))
(Front) Built in his 'n' hers wardrobes. Wood flooring.
Bedroom Two (3.38m x 3.31m (11'1" x 10'10"))
Wood flooring.
Family Bathroom
Comprising bath with shower mixer tap, vanity unity housing wash hand basin with mixer tap, step-in corner shower cubicle and low level wc. Ladder style radiator. Travertine floor tiles.
The gardens are situated at the front of the house, are well enclosed and laid for ease of maintenance comprising lawn and established shrubs.
Being of an elevated nature, they command fine views over the Forest of Dean and provide a truly idyllic haven to enjoy the local bird life whilst relaxing on a summer evening.
To the side there is a good sized flagstone/patio area with garden shed which could be ideal for barbecues.
You may download, store and use the material for your own personal use and research. You may not republish, retransmit, redistribute or otherwise make the material available to any party or make the same available on any website, online service or bulletin board of your own or of any other party or make the same available in hard copy or in any other media without the website owner's express prior written consent. The website owner's copyright must remain on all reproductions of material taken from this website.
Property Location
Marketed by Archer & Co
Disclaimer Property descriptions and related information displayed on this page are marketing materials provided by Archer & Co. estateagents365.uk does not warrant or accept any responsibility for the accuracy or completeness of the property descriptions or related information provided here and they do not constitute property particulars. Please contact Archer & Co for full details and further information.


