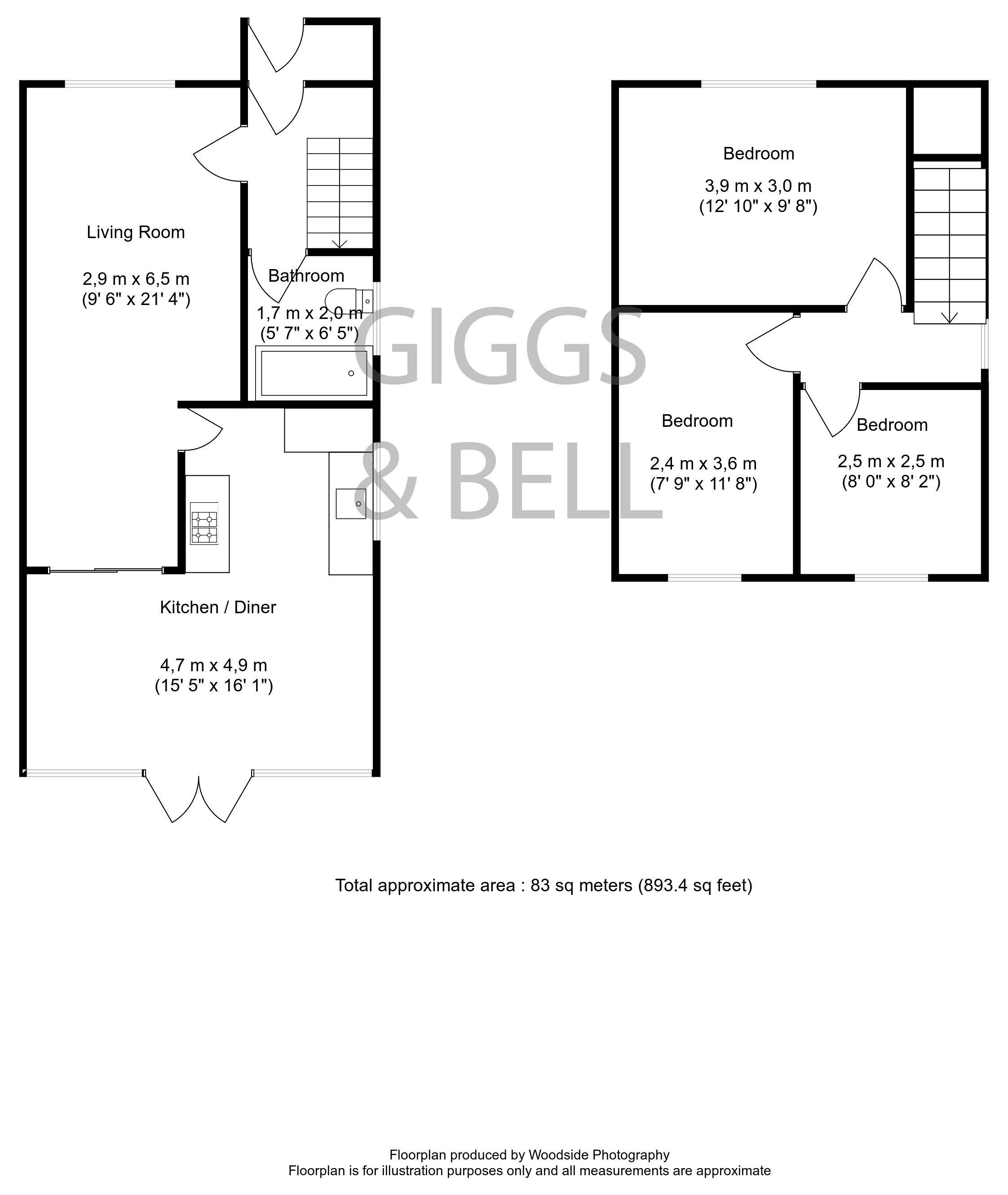Semi-detached house for sale in Luton LU4, 3 Bedroom
Quick Summary
- Property Type:
- Semi-detached house
- Status:
- For sale
- Price
- £ 270,000
- Beds:
- 3
- Baths:
- 1
- Recepts:
- 1
- County
- Bedfordshire
- Town
- Luton
- Outcode
- LU4
- Location
- Vincent Road, Luton, Bedfordshire LU4
- Marketed By:
- Giggs & Bell
- Posted
- 2024-04-30
- LU4 Rating:
- More Info?
- Please contact Giggs & Bell on 01582 955961 or Request Details
Property Description
Giggs and Bell are pleased to offer this 3 bedroom, semi detatched property situated in the highly popular North Luton district, sought after due to its excellent proximity to Leagrave train station which is a 0.4 mile walk away. Other travel hubs are also within easy reach.
The property has been well cared for and has features that include gas central heating to radiators, re fitted ground floor bathroom, conservatory and good-sized enclosed garden.
The accommodation comprises of entrance hall, lounge dining room, fitted kitchen/dining area, bathroom, three bedrooms, garage, gardens to the front and the rear.
To view telephone Entrance Part glazed leaded light entrance door to.
Entrance Porch Further leaded light door to.
Entrance Hall Stairs rising to first floor, understairs storage cupboard, double panel radiator, coving to ceiling.
Bathroom 6'5" x 5'7" (1.96m x 1.7m). Low flush WC, vanity wash hand basin, panel bath with mixer taps and shower over, tiling to floor and complimentary tiling to walls, double glazed window to side elevation, single panel radiator.
Lounge/Dining Room 21'4" x 9'6" (6.5m x 2.9m). Centrally appointed feature fireplace with inset coal effect gas fire and wooden surround, coving to ceiling, laminate wood flooring, double glazed window to front elevation, with radiator below, further double panel radiator and sliding patio doors with view of family room.
Kitchen/Family Room 16'1" x 15'5" (4.9m x 4.7m). Kitchen Area - Butler style sink with cupboards below, plumbing for integrated dishwasher, cupboards at low level and further cupboards at eye level including leaded light display unit and open ended unit, range cooker with extractor fan over, gas hob, wood block worktop surfaces, further breakfast area with low level cupboards including further leaded light and open ended display unit, wood effect flooring, family area with radiator, french style doors overlooking rear garden and and windows overlooking rear garden, tiling to splash areas, window to side elevation.
First Floor Landing Double glazed window to side elevation with radiator below, hatch to loft space, doors leading to
Bedroom 1 12'10" x 9'8" (3.91m x 2.95m). Deep built in cupboard which houses boiler that serves central heating and domestic hot water and has further storage space, double glazed window to front elevation, coving to ceiling.
Bedroom 2 7'9" x 11'8" (2.36m x 3.56m). Double glazed window to rear elevation, radiator below, built in cupboard that houses water tank and has folding clothes storage.
Bedroom 3 8'2" x 8' (2.5m x 2.44m). Double glazed window to rear elevation, single panel radiator below.
Front Gated access to driveway with further parking for at least two vehicles, access to.
Garage Double gated, power and light, plumbing for automatic washing machine, personal door and window to.
Property Location
Marketed by Giggs & Bell
Disclaimer Property descriptions and related information displayed on this page are marketing materials provided by Giggs & Bell. estateagents365.uk does not warrant or accept any responsibility for the accuracy or completeness of the property descriptions or related information provided here and they do not constitute property particulars. Please contact Giggs & Bell for full details and further information.


