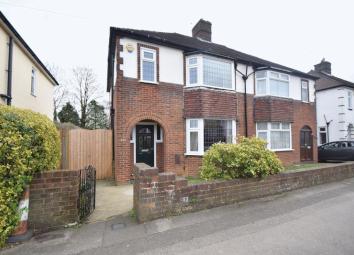Semi-detached house for sale in Luton LU2, 3 Bedroom
Quick Summary
- Property Type:
- Semi-detached house
- Status:
- For sale
- Price
- £ 270,000
- Beds:
- 3
- Baths:
- 1
- Recepts:
- 2
- County
- Bedfordshire
- Town
- Luton
- Outcode
- LU2
- Location
- Hitchin Road, Luton LU2
- Marketed By:
- Penrose Estate Agents
- Posted
- 2024-04-30
- LU2 Rating:
- More Info?
- Please contact Penrose Estate Agents on 01582 936653 or Request Details
Property Description
This large three bedroom semi-detached home situated in the sought after Stopsley area offers spacious accommodation throughout and would make an ideal home for the growing family. The property is sitauted within close proximity to a number of amenities including local shops and pubs in both Round Green and Stopsley Village, as well as convenient transport links into the town center and Luton mainline train station providing quick and easy access into London. The ground floor comprises of an entrance hall, two good size reception rooms, conservatory and a fitted kitchen, with three excellent size bedrooms and a recently refitted bathroom. Externally there is a larger than average rear garden with a mixture of lawn and patio areas, as well as the added bonus of an external WC. A viewing is highly recommended!
Entrance Hall
Front door into Entrance Hall. Radiator. Stairs leading to first floor. Doors into Living Room, Dining Room and Kitchen.
Living Room (13' 5'' x 12' 2'' (4.09m x 3.71m))
Double glazed window to front aspect into bay. Radiator. Carpet. Open fireplace.
Dining Room (12' 0'' x 11' 3'' (3.65m x 3.43m))
Double glazed window to rear aspect. Radiator. Double glazed patio doors to Conservatory. Open fireplace.
Kitchen (8' 10'' x 6' 11'' (2.69m x 2.11m))
Fitted wall and base units. Plumbing for washing machine. Space for fridge/freezer. Stainless steel sink/drainer unit. Space for oven and gas hob.
Conservatory (6' 4'' x 10' 7'' (1.93m x 3.22m))
Brick built construction. Tiled flooring. Double glazed window to rear aspect. Doors out to rear garden.
Upstairs
Landing
Double glazed window to side aspect. Doors into bedrooms and bathroom.
Bedroom One (14' 3'' x 12' 3'' (4.34m x 3.73m))
Double glazed window to front aspect into bay. Radiator. Carpet. Fitted storage cupboard.
Bedroom Two (12' 0'' x 10' 3'' (3.65m x 3.12m))
Double glazed window to rear aspect. Radiator.
Bedroom Three (8' 9'' x 8' 0'' (2.66m x 2.44m))
Double glazed window to rear aspect. Radiator.
Bathroom
Three piece suite consisting of jacuzzi bath with shower over, single wash hand basin and low level wc. Heated towel rail. Fully tiled. Double glazed window to front aspect.
Outside
Rear Garden
Mixture of lawn and patio areas. External storage cupboards. Outside WC.
Front Garden
Paved pathway to front door.
Property Location
Marketed by Penrose Estate Agents
Disclaimer Property descriptions and related information displayed on this page are marketing materials provided by Penrose Estate Agents. estateagents365.uk does not warrant or accept any responsibility for the accuracy or completeness of the property descriptions or related information provided here and they do not constitute property particulars. Please contact Penrose Estate Agents for full details and further information.


