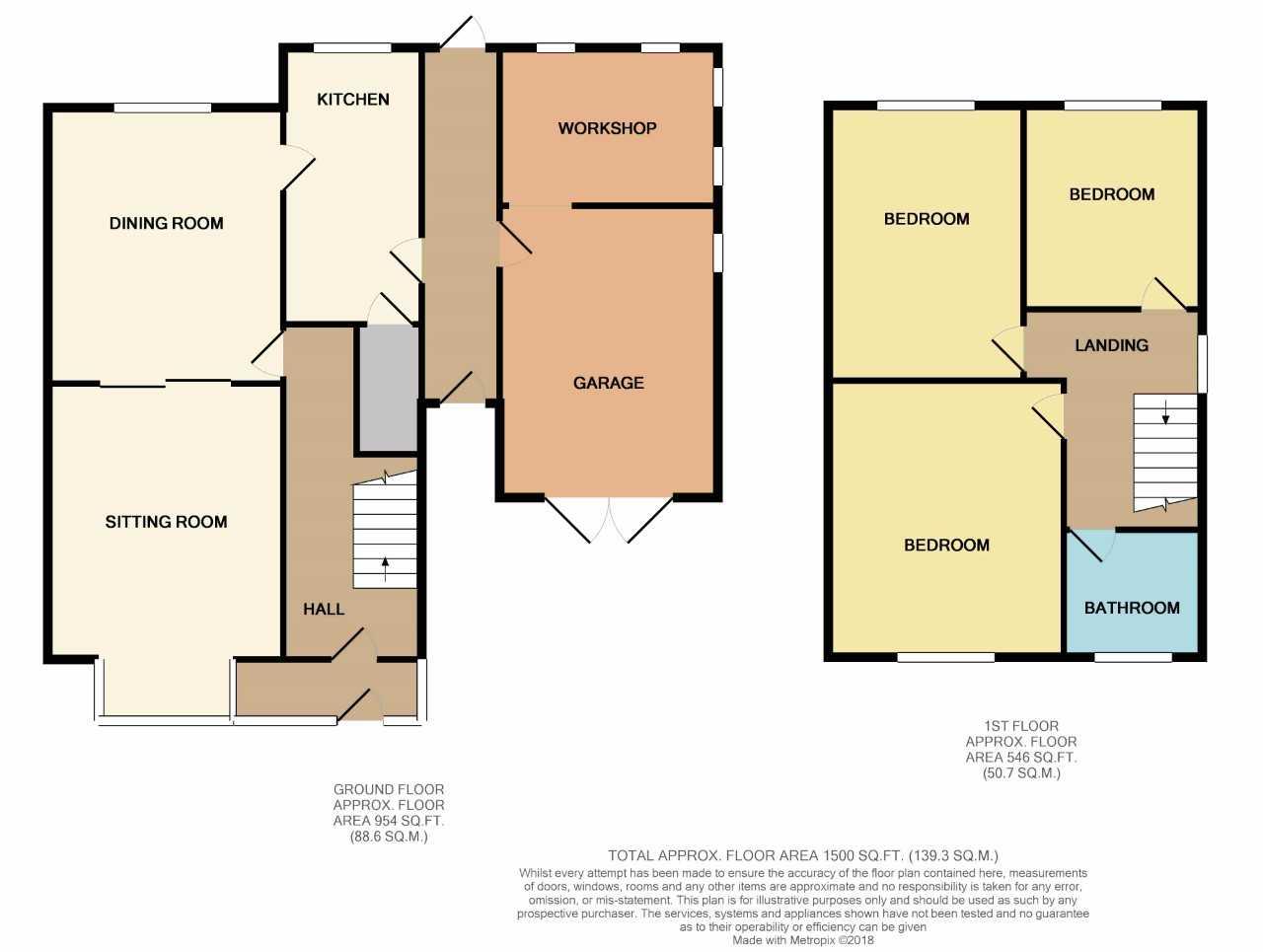Semi-detached house for sale in Loughborough LE12, 3 Bedroom
Quick Summary
- Property Type:
- Semi-detached house
- Status:
- For sale
- Price
- £ 250,000
- Beds:
- 3
- Baths:
- 1
- Recepts:
- 2
- County
- Leicestershire
- Town
- Loughborough
- Outcode
- LE12
- Location
- Leicester Road, Shepshed, Loughborough LE12
- Marketed By:
- Alexanders
- Posted
- 2018-11-09
- LE12 Rating:
- More Info?
- Please contact Alexanders on 01509 606066 or Request Details
Property Description
Generous period home ** Originally constructed on a double plot ** Garage and workshop ** Three double bedrooms ** Potential to renovate and develop ** A net of 1500 sq ft of space with scope to extend ** Superb gardens ** Garage and workshop
General Description
Originally constructed on a double plot is this generous period home boasting three double bedrooms, superb gardens with the potential to renovate and extend the existing property or develop the original second plot (subject to planning and demolition of the current garage). The property boasts a net 1500 sq ft of space with scope to extend further, a private driveway and a wealth of garden space. Laid across two floors, internally the property comprises Porch, entrance hall, sitting room, dining room, extended kitchen, three double bedrooms and family bathroom. There is a covered passageway connecting the main house to a brick garage and workshop with double timber gates to the front.
Offered to the market with no upward chain, the property presents an exciting opportunity to remodel and own a period home a stones throw from the heart of the market town of Shepshed. Viewing via the sole selling agent, Alexanders.
Ground Floor
Lounge 14'2 x 12' max • Dining Room 14'2 x 12' • Kitchen 14'3 x 7' • Garage 15' x 11'3 • Workshop 11'3 x 8' •
First Floor
Bedroom 14' x 12' • Bedroom 14'2 x 10' • Bedroom 10'6 x 9' • Bathroom 7'2 x 6'7 •
Local Authority
Charnwood Borough Council, Southfields, Loughborough, Leics, LE11 2TU (Tel: Council Tax Band - C.
Tenure
Freehold.
Measurements
Every care has been taken to reflect the true dimensions of this property but they should be treated as approximate and for general guidance only.
Property Location
Marketed by Alexanders
Disclaimer Property descriptions and related information displayed on this page are marketing materials provided by Alexanders. estateagents365.uk does not warrant or accept any responsibility for the accuracy or completeness of the property descriptions or related information provided here and they do not constitute property particulars. Please contact Alexanders for full details and further information.


