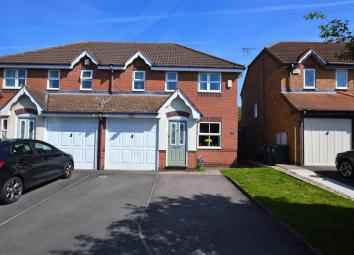Semi-detached house for sale in Loughborough LE12, 3 Bedroom
Quick Summary
- Property Type:
- Semi-detached house
- Status:
- For sale
- Price
- £ 226,000
- Beds:
- 3
- Baths:
- 1
- Recepts:
- 1
- County
- Leicestershire
- Town
- Loughborough
- Outcode
- LE12
- Location
- Harefield, East Leake, Loughborough LE12
- Marketed By:
- Newton Fallowell - East Leake
- Posted
- 2024-04-03
- LE12 Rating:
- More Info?
- Please contact Newton Fallowell - East Leake on 01509 428965 or Request Details
Property Description
This stylish bright and airy semi detached property is nestled into this popular cul de sac location within easy reach of village shops, bars and restaurants and excellent transport links in particular to Nottingham. Superbly presented throughout, the living space sees white washed walls with plenty of space for the young and growing family or professional couple etc. With the addition of a garden conservatory. Enter through the porch and into a lounge with archway to the dining area and contemporary breakfast kitchen, conservatory, first floor landing, three bedrooms, master with en-suite shower room and family bathroom. The accommodation offers uPVC double glazing, gas central heating and has a double width driveway leading to the single garage and a larger than average rear lawned garden with patio.
Accommodation
Timber panelled double glazed front entrance door leading to the entrance porch.
Entrance Porch
With cloaks hanging space, radiator, high level electricity consumer unit, security alarm control panel and door through to the lounge.
Lounge (4.60m x 3.18m (15'1 x 10'5))
An impressive bright and airy living space centred around a contemporary living flame effect electric fireplace with marble hearth inset and oak Adam-style surround, uPVC double glazed window and radiator, coving and enclosed dog leg staircase leading to the first floor and archway through to the dining area.
Dining Area (2.79m x 2.49m (9'2 x 8'2))
The dining area is adjacent to the kitchen with a connecting door, radiator, coving and aluminium framed double glazed sliding patio doors leading out to the conservatory.
Conservatory (3.28m x 2.44m (10'9 x 8'))
Of brick and uPVC double glazed construction with wood effect Karndean style flooring, ceiling fan and light, power sockets and French doors leading out into the garden.
Breakfast Kitchen (2.84m x 2.44m (9'4 x 8'))
A modern contemporary style kitchen overlooking the rear garden and having a matching range of high gloss Shaker style base, drawer and eye-level units, built in stainless steel electric oven, four ring gas hob and extractor, square edged worksurfaces with inset stainless steel sink unit and mixer bowl, tiled splashbacks, space for fridge and separate freezer, ceiling spotlights, extractor fan, gas central heating boiler, wood laminate flooring, radiator, breakfast bar and uPVC double glazed window.
First Floor Landing
With loft access, balustrade and airing cupboard housing the hot water cylinder with immersion heater and shelving.
Bedroom One (3.51m to wardrobe front x 2.67m (11'6 to wardrobe)
A bright and airy double sized bedroom with two uPVC double glazed windows, radiator, full height built in wardrobes with hanging rail and shelving and door through to the en-suite shower room.
En-Suite Shower Room (2.67m x 1.57m (8'9 x 5'2))
A modern white three piece suite comprising of shower enclosure with Aqua-Lisa mixer shower, low level WC, pedestal wash hand basin, tiled splash backs, ceramic tiled floor, radiator, storage shelving, extractor fan, ceiling spotlights and uPVC double glazed window.
Bedroom Two (3.00m to wardrobe front x 2.49m (9'10 to wardrobe)
A second double sized bedroom overlooking the rear garden with uPVC double glazed window, radiator and alcove suitable for a wardrobe.
Bedroom Three (2.49m x 2.67m max narrowing to 2.08m (8'2 x 8'9 ma)
This good sized third bedroom is currently used as a home office with uPVC double glazed window overlooking the rear garden and radiator.
Family Bathroom
A white three piece suite comprising of panelled bath, low level WC, pedestal wash hand basin, tiled splashbacks, ceramic tiled floor, radiator, extractor fan, ceiling spotlights and uPVC double glazed window.
Outside Front
The property occupies this desirable very head of cul de sac location just a short distance from an excellent range of shops, bars, restaurants and Primary / Secondary schools. The property has a double width two car driveway to the front with lawned garden this leads to an integral single garage. The garage has an up and over door and is provided with light, power and houses plumbing for an automatic washing machine and space for a tumble dryer. Gated access to the side leads to the rear.
Outside Rear
A larger than average rear lawned garden with borders, shrubs and maturing trees, paved patio fully enclosed by timber fencing.
To Find The Property
From East Leake village centre proceed onto Gotham Road, ahead at the roundabout, take the next turning left into Northfields Way and second left into Harefield where the property is situated around in the top right hand corner on the right hand side identified by the agents For Sale Board.
Services, Tenure, Council Tax Information
All mains services are available and connected to the property which is gas centrally heated. Tenure is freehold. Rushcliffe Borough Council, tax band C.
Property Location
Marketed by Newton Fallowell - East Leake
Disclaimer Property descriptions and related information displayed on this page are marketing materials provided by Newton Fallowell - East Leake. estateagents365.uk does not warrant or accept any responsibility for the accuracy or completeness of the property descriptions or related information provided here and they do not constitute property particulars. Please contact Newton Fallowell - East Leake for full details and further information.


