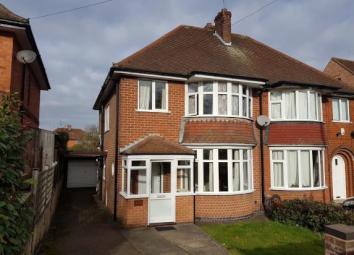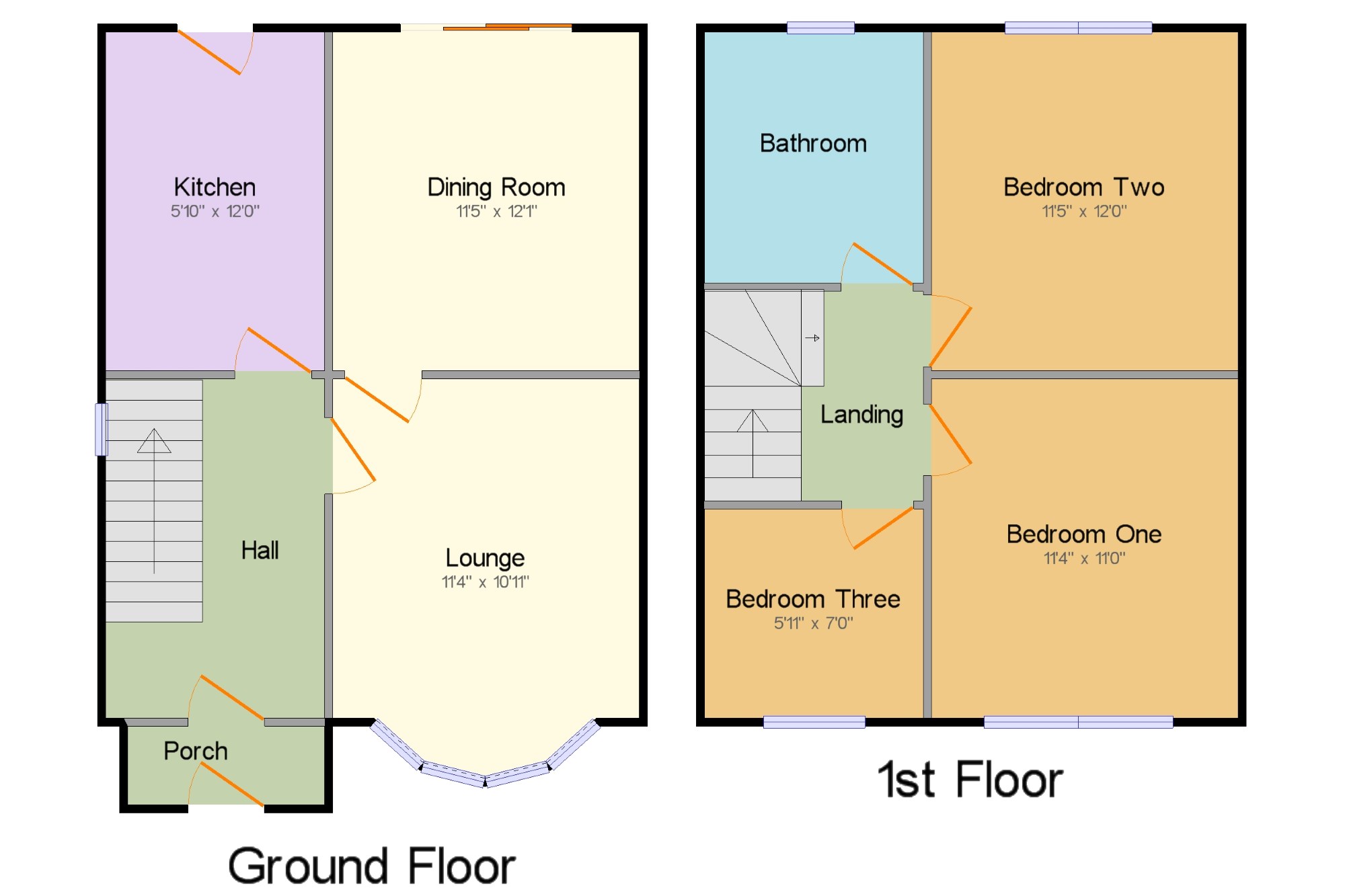Semi-detached house for sale in Loughborough LE11, 3 Bedroom
Quick Summary
- Property Type:
- Semi-detached house
- Status:
- For sale
- Price
- £ 239,950
- Beds:
- 3
- Baths:
- 1
- Recepts:
- 2
- County
- Leicestershire
- Town
- Loughborough
- Outcode
- LE11
- Location
- Beacon Road, Loughborough, Leicestershire LE11
- Marketed By:
- Frank Innes - Loughborough Sales
- Posted
- 2024-04-04
- LE11 Rating:
- More Info?
- Please contact Frank Innes - Loughborough Sales on 01509 428742 or Request Details
Property Description
A well maintained three bedroom semi detached property currently let to three students until the end of June 2019. The property is ideal for either prospective landlords or as a family home. The accommodation briefly comprises entrance porch, entrance hall, lounge, dining room, kitchen, first floor landing leading to three bedrooms and a bathroom. Outside is a generous rear garden, garage, driveway parking and a small front garden. The property is available with no upward chain and viewings are highly recommended.
Semi DetachedHmo
Three Bedrooms
Excellent Location
Potential For Extension
Off Road Parking
No Upward Chain
Porch x . Entrance into a glazed porch area.
Hall x . Front door leading to entrance hall with porthole window to side, a radiator and doors to kitchen and living room.
Lounge11'4" x 10'11" (3.45m x 3.33m). Having double glazed bay window to the front aspect, radiator and a fire place.
Dining Room11'5" x 12'1" (3.48m x 3.68m). With radiator and double glazed patio door to the garden. Currently used as a down stairs double bedroom.
Kitchen5'10" x 12' (1.78m x 3.66m). With a range of wall and base units, work surfaces, sink with drainer and mixer tap, plumbing for washing machine, electric cooker, wall mounted boiler, window to the rear, door to rear garden, tiled flooring and splash backs.
Landing x . With decorative window to side elevation and loft access.
Bedroom One11'4" x 11' (3.45m x 3.35m). With double glazed window to the front aspect and a radiator.
Bedroom Two11'5" x 12' (3.48m x 3.66m). With double glazed window to the rear and a radiator.
Bedroom Three5'10" x 7' (1.78m x 2.13m). Having double glazed window to the front aspect.
Bathroom x . A white fitted suite comprising panelled bath. Separate shower cubicle, pedestal wash basin, low level WC, radiator, double glazed window to the rear and tiled splash backs.
Outside x . To the front of the property is a pleasant front garden and driveway leading to a garage. To the rear is a generous lawned garden enclosed by timber fences and benefiting from a concrete patio area.
Property Location
Marketed by Frank Innes - Loughborough Sales
Disclaimer Property descriptions and related information displayed on this page are marketing materials provided by Frank Innes - Loughborough Sales. estateagents365.uk does not warrant or accept any responsibility for the accuracy or completeness of the property descriptions or related information provided here and they do not constitute property particulars. Please contact Frank Innes - Loughborough Sales for full details and further information.


