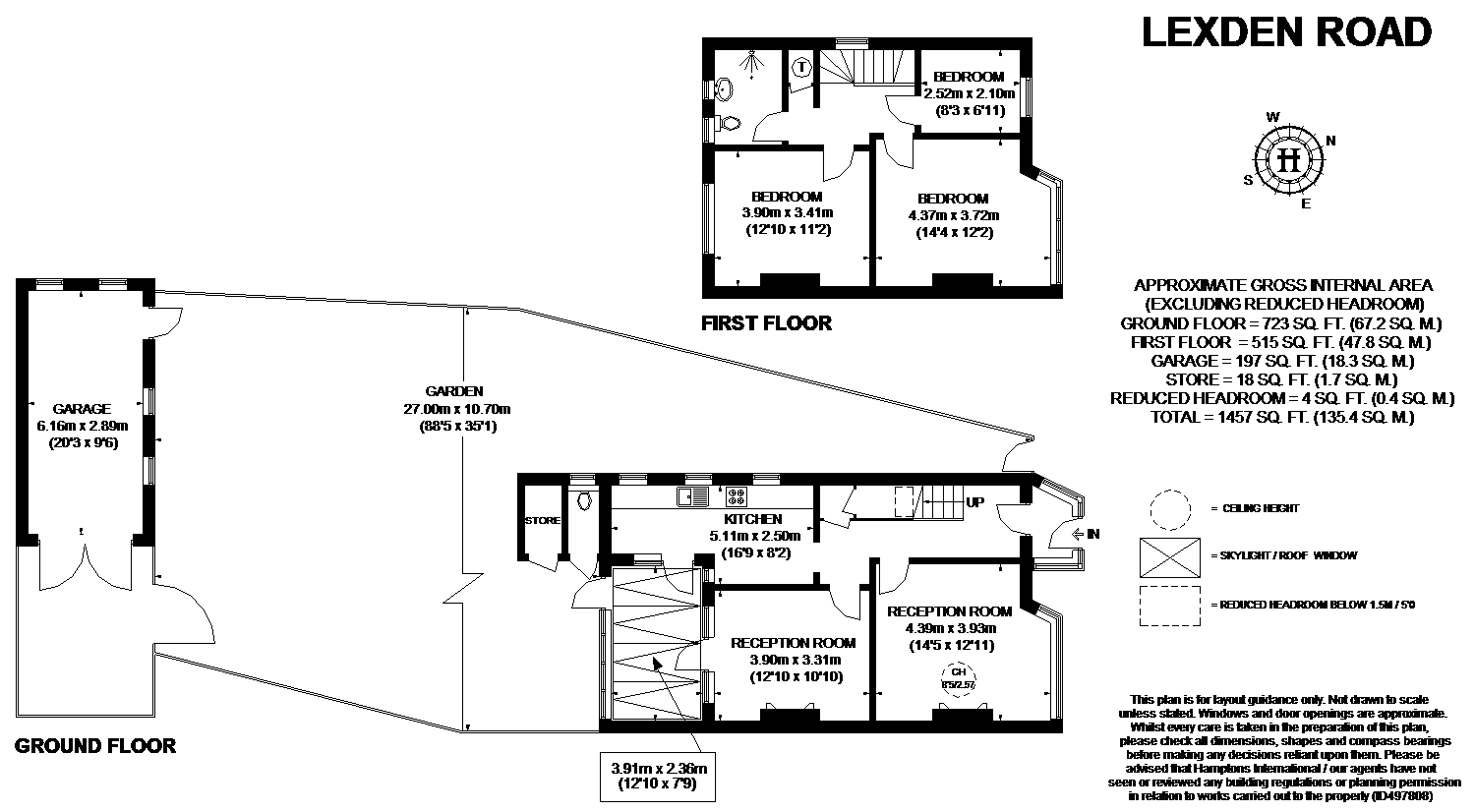Semi-detached house for sale in London W3, 3 Bedroom
Quick Summary
- Property Type:
- Semi-detached house
- Status:
- For sale
- Price
- £ 1,250,000
- Beds:
- 3
- Baths:
- 1
- Recepts:
- 2
- County
- London
- Town
- London
- Outcode
- W3
- Location
- Lexden Road, Acton W3
- Marketed By:
- Hamptons International - Ealing Sales
- Posted
- 2024-04-02
- W3 Rating:
- More Info?
- Please contact Hamptons International - Ealing Sales on 020 8115 2569 or Request Details
Property Description
A wonderful 1930's semi detached family home which has great potential for development. On the ground floor you have a 14ft front facing reception room, 12ft dining area at the rear, separate 16ft long kitchen and a 12ft wide conservatory which links both the kitchen and dining area. Adjacent to the kitchen is an external WC and storage area.
Moving upstairs you have two good size double bedrooms, family size bathroom and a third single bedroom. Subject to your own investigations it may be possible to loft convert and rear extend the main house whilst seeking permission to develop part of the garden at the rear with a separate dwelling.
Situation
Lexden Road is a pleasant and convenient residential road which is located between Steyne Road and Buxton Gardens and runs parallel to Chatsworth Gardens. There are many nearby shops along the Uxbridge Road as well as a Morrison's super market.
Local schools include The Japanese School of London, Twyford C of E High School, St Vincent's rc Primary and the Greek Primary School of London.
There are several stations nearby which provide both over ground and underground services. You have Acton Town (0.6 miles) with the Piccadilly and District Lines, Acton Central (0.7 miles) with the over ground down to Richmond or up to Stratford and the Acton Mainline (0.8 miles) with the over ground to Paddington. Acton Mainline is soon to be part of the new Crossrail service which is due at the end of 2019.
Outside
Front; Landscaped front garden with pathway to front door and secure side pedestrian gate leading to the rear.
Rear; A fantastic rear garden which widens to 35ft and is 88ft at it's longest point which is measured to the garage. This unusually large plot is almost double that of the similar houses along the road.
Garage; 20'3" x 9'6" . A detached garage located at the end of the garden with a right of way for car access which comes out onto Lexden Road.
Property Location
Marketed by Hamptons International - Ealing Sales
Disclaimer Property descriptions and related information displayed on this page are marketing materials provided by Hamptons International - Ealing Sales. estateagents365.uk does not warrant or accept any responsibility for the accuracy or completeness of the property descriptions or related information provided here and they do not constitute property particulars. Please contact Hamptons International - Ealing Sales for full details and further information.


