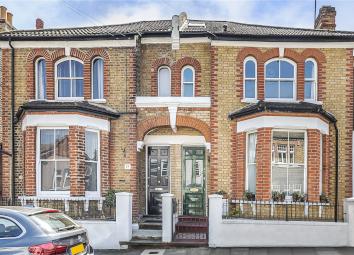Semi-detached house for sale in London SE3, 4 Bedroom
Quick Summary
- Property Type:
- Semi-detached house
- Status:
- For sale
- Price
- £ 1,100,000
- Beds:
- 4
- Baths:
- 2
- Recepts:
- 2
- County
- London
- Town
- London
- Outcode
- SE3
- Location
- Dinsdale Road, London SE3
- Marketed By:
- Hamptons International - Blackheath Sales
- Posted
- 2024-04-07
- SE3 Rating:
- More Info?
- Please contact Hamptons International - Blackheath Sales on 020 8128 4601 or Request Details
Property Description
A four-bedroom semi-detached period house in the Westcombe Park Conservation Area.
This delightful family home has undergone complete renovation during the current vendors' ownership, including rear and loft extensions, replacement double glazed wood sash windows, as well as new kitchen and bathrooms to name just a few examples.
Charming period features are visible even before you enter the house, with patterned floor tiles and an original front door. Once inside, you are greeted with a lovely wide entrance hall with high ceilings, original Victorian staircase, a corridor through to the kitchen/diner, and door into the living room. The fine and spacious double reception room has stunning coving, pretty period tiled fireplaces with marble surrounds, and a large bay window. The beautiful solid wood flooring in this room and the hall runs through most rooms in the property.
The extended kitchen / diner is flooded with natural light streaming through the partially glazed ceiling and bi-folding glass doors which span the width of the house. Modern sleek white kitchen units run predominantly across one side of the room, with integrated oven/gas hob and a glass splash back. There is also a double fridge freezer, and further storage units. There is ample space for a large table and chairs as well as underfloor heating. With the doors fully open on to the tiled patio outside, the room becomes even bigger. There is an additional raised decked area of the south-facing garden with a contemporary glass balustrade, and flower borders at the back. A side access from the garden leads to the front of the house. Also on the ground floor is a stylish WC, with stairs leading to a useful cellar.
Upstairs on the first floor are three good sized double bedrooms with solid wood floor and sash windows. The master bedroom is particularly impressive with its three decorative windows and newly installed, part-tiled modern wet room. There is also a family bathroom. Stairs lead to the fourth double bedroom in the former loft room, which has two windows and plenty of storage.
The property is situated in an excellent location within walking distance of Greenwich Royal Park, Blackheath, independent schools and nurseries. Marks and Spencers' food hall is also within walking distance in Blackheath Royal Standard and Waitrose is a stroll through to the other side of Greenwich Park's town centre. The house is a short walk to Maze Hill overground station with direct links towards London. Other local transport links include Cutty Sark DLR which is accessed via Greenwich Park and North Greenwich Jubilee Line station is found on Greenwich Peninsula.
Property Location
Marketed by Hamptons International - Blackheath Sales
Disclaimer Property descriptions and related information displayed on this page are marketing materials provided by Hamptons International - Blackheath Sales. estateagents365.uk does not warrant or accept any responsibility for the accuracy or completeness of the property descriptions or related information provided here and they do not constitute property particulars. Please contact Hamptons International - Blackheath Sales for full details and further information.


