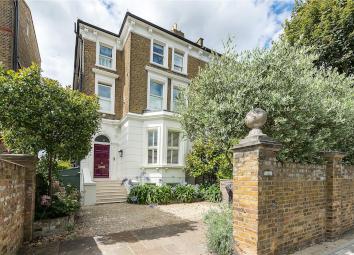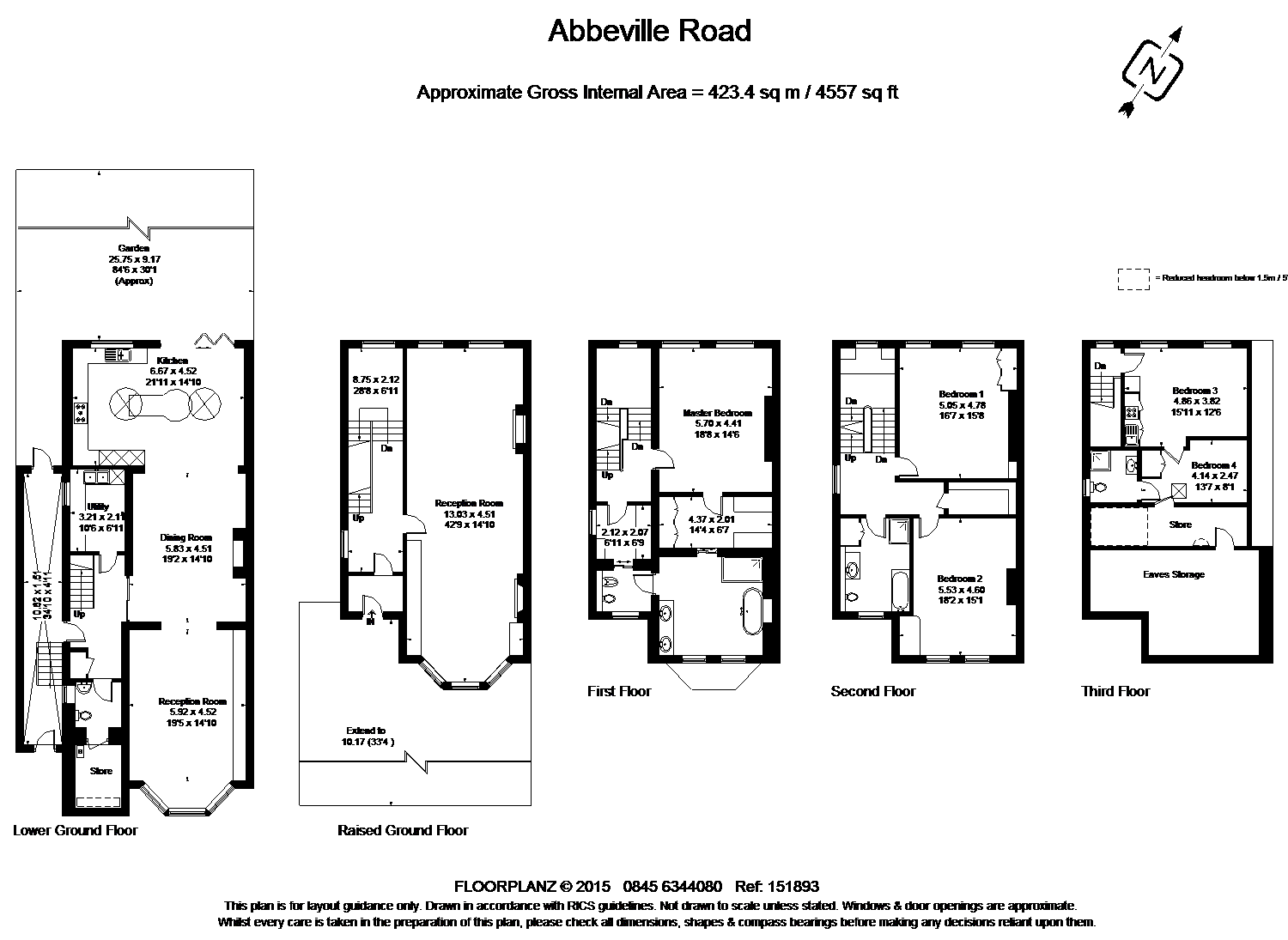Semi-detached house for sale in London SW4, 5 Bedroom
Quick Summary
- Property Type:
- Semi-detached house
- Status:
- For sale
- Price
- £ 3,950,000
- Beds:
- 5
- Baths:
- 3
- Recepts:
- 2
- County
- London
- Town
- London
- Outcode
- SW4
- Location
- Abbeville Road, London SW4
- Marketed By:
- Hamptons International - Clapham Sales
- Posted
- 2024-04-09
- SW4 Rating:
- More Info?
- Please contact Hamptons International - Clapham Sales on 020 3542 2753 or Request Details
Property Description
A magnificently elegant and stunningly refurbished semi-detached Victorian home spanning in excess of 4,500 sq ft with a wonderful 84' landscaped garden and off-street parking. The property has been renovated by the current owners to an exceptionally high standard throughout yet retains many original features including beautiful fireplaces, high ceilings, ornate plasterwork and herringbone parquet flooring. The well balanced accommodation which offers outstanding proportions throughout comprises on the raised ground floor: Impressive entrance hall, spectacular 42' formal drawing room with feature working fireplaces, bay window to the front, hardwood Panga Panga parquet flooring and a wonderfully crafted library book case.
On the lower ground floor this is a sensational living / entertaining space with an abundance of natural light that comprises a stunning kitchen with a central semi floating island/ breakfast bar with composite stone work surfaces and integrated state of the art appliances. The kitchen opens to both the dining area with a charming wood-burning stove and the north-westerly, landscaped garden. Additionally, there is a wonderful media room on this floor offering a cinema surround sound entertainment system with Apple TV, Sky capabilities, broadband and French satellite TV. There is a separate utility room, WC and a store room. Upstairs, the entire first floor is arranged as a master bedroom suite with a luxurious en suite bathroom including under floor heating and a Sonos music system, and two stunning, hand-crafted dressing rooms. The second floor is arranged as two bedrooms, a family bathroom and a walk-in linen cupboard. On the top floor, there is a self-contained nanny flat which includes bedroom, en suite bathroom and sitting room with kitchenette. There is significant further loft space currently used as storage which could be converted into further accommodation (subject to the necessary planning permission and consents).
Situation
The property is located just off the charming and popular high street of Abbeville Village which features an assortment of shops, boutiques, restaurants, bars and cafes including the Ginger Pig butcher, Bottle Apostle and Gail's bakery. The area further benefits from excellent transport links and a strong selection of local state and private schools including nearby Eaton House, Parkgate School, Broomwood Hall, Thomas's and l'école de Wix Lycée français.
Outside
There is a driveway to the front providing parking for two vehicles and a covered side passage running alongside the property providing ample storage and access to both the lower ground floor and rear garden beyond. The extensive rear gardens have been beautifully landscaped to include a sandstone paved terrace and an immaculately kept area of lawn flanked by numerous flower and shrub borders.
Property Location
Marketed by Hamptons International - Clapham Sales
Disclaimer Property descriptions and related information displayed on this page are marketing materials provided by Hamptons International - Clapham Sales. estateagents365.uk does not warrant or accept any responsibility for the accuracy or completeness of the property descriptions or related information provided here and they do not constitute property particulars. Please contact Hamptons International - Clapham Sales for full details and further information.


