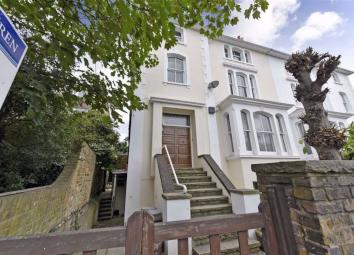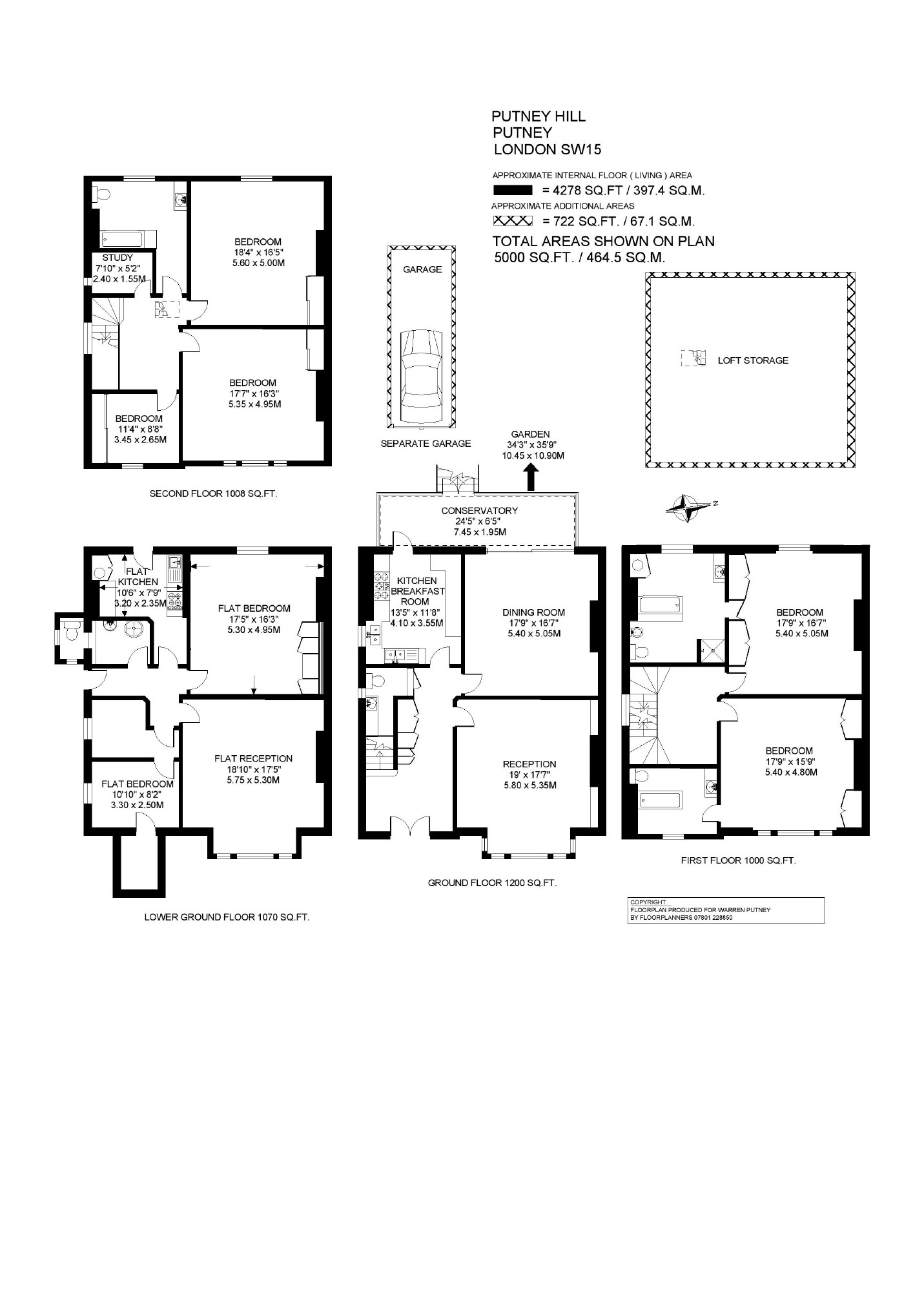Semi-detached house for sale in London SW15, 7 Bedroom
Quick Summary
- Property Type:
- Semi-detached house
- Status:
- For sale
- Price
- £ 1,950,000
- Beds:
- 7
- Baths:
- 4
- Recepts:
- 4
- County
- London
- Town
- London
- Outcode
- SW15
- Location
- Putney Hill, Putney SW15
- Marketed By:
- Warren & Co
- Posted
- 2024-04-05
- SW15 Rating:
- More Info?
- Please contact Warren & Co on 020 8166 7553 or Request Details
Property Description
Offering stature and space, this substantial and imposing Victorian semi-detached (4,278 sq ft) family home occupies an elevated position on Putney Hill. An impressive entrance hallway leads through to a succession of very well proportioned rooms over three floors, featuring large windows, high ceilings and period fireplaces. The property also benefits from a self-contained lower ground floor flat with separate entrance. This could be maintained as an independent residential unit or form part of an overall reconfiguration of the house into one family home, subject to personal lifestyle requirements and taste and the necessary planning consents. To the rear of the house and accessed via the conservatory is a good size, mature and very private west facing garden and a garage is located in a residential development nearby. The house is very well located for immediate access to all the varied amenities of Putney High Street and all road and rail transport links in and out of Putney.
Disclaimer•These particulars are intended to give a fair and substantially correct overall description for the guidance of intending purchasers and do not constitute an offer or part of a contract. Prospective purchasers and/or lessees ought to seek their own professional advice.
•All descriptions, dimensions, areas, references to condition and necessary permissions for use and occupation and other details are given in good faith and are believed to be correct, but any intending purchasers should not rely on them as statements or representations of fact, but must satisfy themselves by inspection or otherwise as to the correctness of each of them.
•All measurements are approximate.
Property Location
Marketed by Warren & Co
Disclaimer Property descriptions and related information displayed on this page are marketing materials provided by Warren & Co. estateagents365.uk does not warrant or accept any responsibility for the accuracy or completeness of the property descriptions or related information provided here and they do not constitute property particulars. Please contact Warren & Co for full details and further information.


