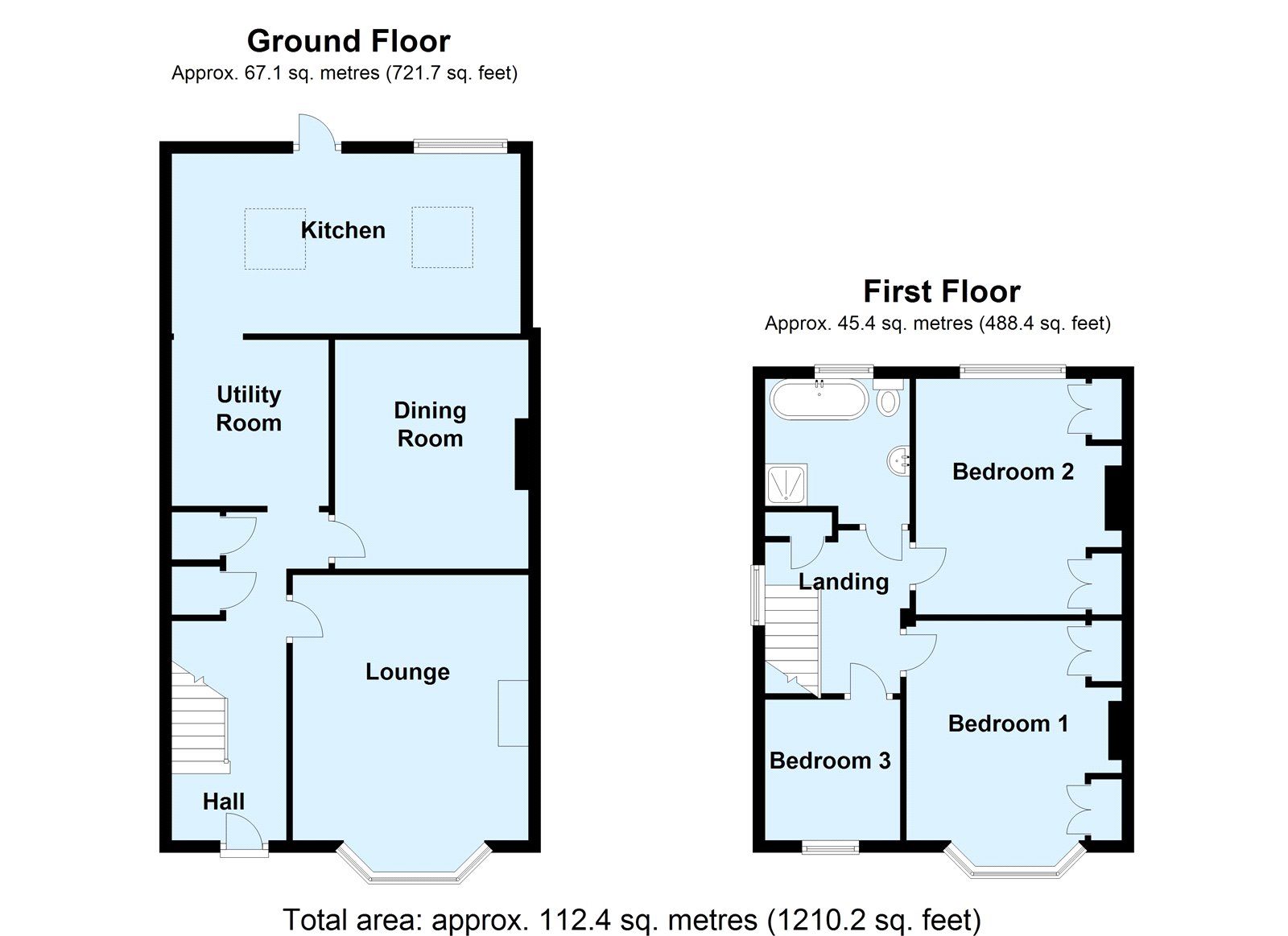Semi-detached house for sale in London SE9, 3 Bedroom
Quick Summary
- Property Type:
- Semi-detached house
- Status:
- For sale
- Price
- £ 525,000
- Beds:
- 3
- Baths:
- 1
- Recepts:
- 2
- County
- London
- Town
- London
- Outcode
- SE9
- Location
- Montbelle Road, New Eltham, London SE9
- Marketed By:
- Robinson Jackson - Eltham
- Posted
- 2018-11-05
- SE9 Rating:
- More Info?
- Please contact Robinson Jackson - Eltham on 020 3641 5185 or Request Details
Property Description
Located within a tree lined road and walking distance of New Eltham Station (Zone 4) is this well presented three bedroom extended semi-detached house which must be viewed to appreciate.
Entrance Hallway
Part obscured double glazed leaded uPVC entrance door, obscured double glazed leaded window to front, coved ceiling, understairs storage cupboard, radiator, wood flooring.
Lounge (16' 11" x 12' 6" (5.16m x 3.8m))
Double glazed leaded bay window to front, coved ceiling, two radiators, wood flooring.
Dining Room (12' 3" x 10' 6" (3.73m x 3.2m))
Coved ceiling, picture rail, radiator, wood flooring, double door to kitchen.
Utility Room (8' 4" x 7' 9" (2.54m x 2.36m))
Double glazed leaded window to side, coved ceiling, spotlighting, plumbed for washing machine and dishwasher, one and a half bowl stainless steel sink unit with mixer tap, radiator, tiled flooring, open to kitchen.
Kitchen (17' 7" x 9' 1" (5.36m x 2.77m))
Double glazed leaded window to rear, double glazed leaded door to rear, two skylights, coved ceiling, range of wall and base units with work surfaces over, one and a half bowl stainless steel sink unit with mixer tap, part tiled walls, space for range cooker extractor to remain, unit housing boiler, tiled flooring.
Landing
Obscured leaded double glazed window to side, coved ceiling, access to loft, airing cupboard, fitted carpet.
Bedroom One (15' 7" x 9' 3" (4.75m x 2.82m))
Double glazed leaded bay window to front, picture rail, coved ceiling, spotlighting, fitted wardrobes and units, radiator, fitted carpet.
Bedroom Two (12' 4" x 8' 8" (3.76m x 2.64m))
Double glazed leaded window to rear, coved ceiling, picture rail, fitted wardrobes, radiator, fitted carpet.
Bedroom Three (8' 1" x 7' 6" (2.46m x 2.29m))
Double glazed leaded window to front, picture rail, radiator, fitted carpet.
Bathroom (7' 9" x 7' 9" (2.36m x 2.36m))
Two obscured double glazed windows to rear, spotlighting, panelled bath with shower attachment, shower cubicle, low level w.C., wash basin, tiled walls, heated towel rail, tiled flooring.
Rear Garden
Decked patio, lawn, outside tap.
Garage (14' 1" x 7' 7" (4.3m x 2.3m))
Garage to side, door to garden, wooden swing doors, power and light.
Driveway
Providing off road parking for two cars.
Property Location
Marketed by Robinson Jackson - Eltham
Disclaimer Property descriptions and related information displayed on this page are marketing materials provided by Robinson Jackson - Eltham. estateagents365.uk does not warrant or accept any responsibility for the accuracy or completeness of the property descriptions or related information provided here and they do not constitute property particulars. Please contact Robinson Jackson - Eltham for full details and further information.


