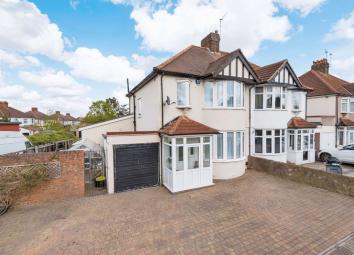Semi-detached house for sale in London SE9, 3 Bedroom
Quick Summary
- Property Type:
- Semi-detached house
- Status:
- For sale
- Price
- £ 475,000
- Beds:
- 3
- Baths:
- 1
- Recepts:
- 2
- County
- London
- Town
- London
- Outcode
- SE9
- Location
- Sidcup Road, London SE9
- Marketed By:
- Chattertons
- Posted
- 2024-04-01
- SE9 Rating:
- More Info?
- Please contact Chattertons on 020 3551 4545 or Request Details
Property Description
This is an extended semi detached house located on a busy road and very close by to new eltham mainline station with a beautiful garden, attached garage and large private driveway.
The accommodation includes 2 receptions, kitchen diner with octagonal island and integrated appliances, 3 bedrooms and bathroom with separate wc.
Presented in immaculate condition and including gas central heating and double glazing this is a perfect family home.
As mentioned the garden is beautiful and features a large pond and the large fish can stay or go.
The owners can potentially offer a chain free sale.
Entrance Porch
Tiled floor.
Entrance Hall
Radiator with display cabinet, under stairs storage cupboard, carpet.
Lounge (16' 2'' x 12' 0'' (4.93m x 3.66m))
Double glazed bay window, radiator, laminate flooring.
Dining Room (12' 6'' x 11' 11'' (3.81m x 3.63m))
Double glazed window, radiator, laminate flooring.
Kitchen/Diner (19' 6'' x 11' 9'' (5.94m x 3.58m))
Double glazed window, double glazed door to garden, integrated wall and base units with granite work surface, octagonal island with on board storage with granite work surface, integrated oven and microwave, integrated gas hob with stainless steel splash back and matching hood, integrated full height fridge, plumbing for washing machine and dishwasher, spotlights, tiled surround, tiled floor.
Stairs To First Floor
Double glazed window with bespoke designed inset leaded lights, access to the loft, carpet.
Bedroom 1 (13' 2'' x 10' 9'' (4.01m x 3.27m))
Double glazed bay window, radiator, built in wardrobes with mirrored doors, carpet.
Bedroom 2 (12' 6'' x 10' 3'' (3.81m x 3.12m))
Double glazed window, radiator, carpet.
Bedroom 3 (8' 10'' x 7' 6'' (2.69m x 2.29m))
Oriel bay double glazed window, radiator, laminate flooring.
Bathroom
Frosted double glazed window, large shower cubicle, wash hand basin with vanity unit below, chrome heated towel rail, tiled walls and floors.
Separate W.C
Frosted double glazed window, low level w.C tiled walls and floor.
Attached Garage
With up and over door, light and power, large private driveway with parking for 3/4 cars.
Rear Garden
Large decked area outside light and tap side access, well maintained lawn.
Property Location
Marketed by Chattertons
Disclaimer Property descriptions and related information displayed on this page are marketing materials provided by Chattertons. estateagents365.uk does not warrant or accept any responsibility for the accuracy or completeness of the property descriptions or related information provided here and they do not constitute property particulars. Please contact Chattertons for full details and further information.


