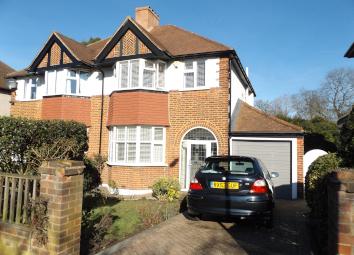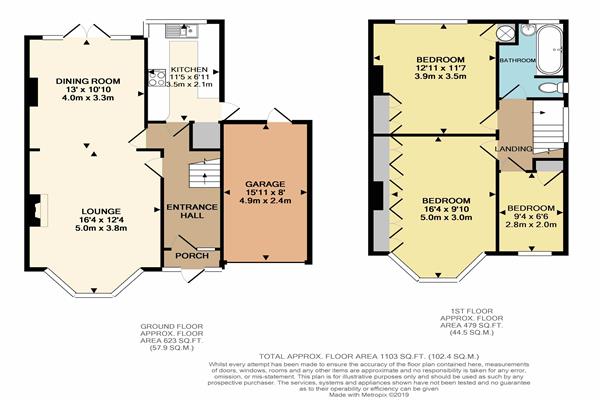Semi-detached house for sale in London SE9, 3 Bedroom
Quick Summary
- Property Type:
- Semi-detached house
- Status:
- For sale
- Price
- £ 525,000
- Beds:
- 3
- Baths:
- 1
- County
- London
- Town
- London
- Outcode
- SE9
- Location
- Crossmead, Eltham SE9
- Marketed By:
- David Evans & Company
- Posted
- 2019-05-01
- SE9 Rating:
- More Info?
- Please contact David Evans & Company on 020 3478 3224 or Request Details
Property Description
Crossmead, eltham SE9
guide price.......................£525/540,000...................Freehold
with A leafy backdrop of the tarn, a 135’ garden and mottingham station just A few hundred yards away this beautifully presented 1930’s semi-detached house really does have a great deal to offer. Situated in a side road location the house is in a cul-de-sac spot just 50 yards from the entrance to Fairy Hall Park – great if you have kids and/or dogs!
There’s much to admire here with huge potential to extend if required, but presented such that you could move in and simply put your feet up. We have a motivated seller here and a quick move should be possible – what are you waiting for – call us!
Next to the park and close to the tarn – A small wooded nature reserve. Two minutes walk to the station, gas central heating (not tested) leaded UPVC double glazing, plantation blinds to front, original stripped pine flooring, fitted carpets and laminate wood flooring. Local shops and bus routes at the end of the road. Three bedrooms, custom built fitted wardrobes, modern tiled bathroom/WC featuring A shower/bath, two connecting reception rooms, beautiful victorian style fireplace, original stripped pine flooring downstairs, modern fitted kitchen with oven hob and dishwasher, attached garage with own driveway. Pedestrian sideway. Terrific 135’ garden. Loads of potential to extend – upwards, rearwards and sideways (subject to usual consents) be sure to view this one!
Entrance porch: Leaded UPVC double glazed entrance door.
Entrance hall: Front entrance door with leaded glass. Stripped pine flooring. Radiator with a decorative cover. Stripped stair balustrade. Picture rail. Under stair cupboard housing meters. Fitted carpet to stairs.
Lounge 16’3 x 12’3: Bay to front with leaded double glazed windows and plantation blinds. Beautiful Victorian style marble fireplace with a cast iron and coloured tiled inset. Original stripped pine flooring. Picture rail. Double radiator. 7’4 opening to:-
dining room 12’10 x 10’9: Leaded double glazed windows open onto the patio and garden. Original stripped pine flooring. Radiator with a decorative cover. Picture rail.
Fitted kitchen 11’5 x 6’10: Range of ivory coloured base and wall units offering plenty of storage and working space. Built in ‘Zanussi’ electric fan assisted oven and grill with a matching halogen four ring hob unit canopied cooker hood above (not tested). Part tiled walls. Inset one and a half bowl sink unit. Integrated dish washer (not tested). Larder/fridge recess. Large double glazed window over looking garden. Door to garden. Inset ceiling lights.
Landing: Original stripped doors. Double glazed window with coloured leaded glazing.
Bedroom one 16’3 x 11’6: Bay to the front with leaded double glazed windows, plantation blinds and views into Fairy Hall Park. Range of custom built fitted wardrobes along one wall. Laminate wood flooring. Double radiator. Picture rail.
Bedroom two 12’10 x 11’6: Leaded double glazed window overlooking the garden, the Tarn and a section of the Royal Blackheath Golf Course. Custom built fitted wardrobes. Laminate wood flooring. Airing cupboard with a lagged copper cylinder and immersion heater (not tested). Radiator with a decorative cover. Picture rail.
Bedroom three 9’3 x 6’6: Leaded double glazed window to the front with plantation blinds. Laminate wood flooring. Double radiator. Built in cupboard.
Modern bathroom: White suite incorporating a ‘P’ shape shower bath with Spa jets, mixer taps with hand held shower attachment and a separate overhead shower with a glass shower screen. Vanitory unit with wash basin and wc with low level suite. Two double glazed windows. Full ceramic tiling. Inset ceiling lights. Chrome heated towel rail. Loft access.
Attached garage 16 x 8: Up and over door with own driveway. Personal door to garden and patio at the rear. Power and light. Wall mounted ‘Worcester’ gas boiler for central heating and hot water system (not tested). Plumbed for washing machine.
Garden approx 130’ in length: Looking onto the mature woodland of The Tarn, Mainly lawn with flowers and shrubs, and borders. Full width patio. Pedestrian side entrance. Outside tap and light.
Energy rating: E
Property Location
Marketed by David Evans & Company
Disclaimer Property descriptions and related information displayed on this page are marketing materials provided by David Evans & Company. estateagents365.uk does not warrant or accept any responsibility for the accuracy or completeness of the property descriptions or related information provided here and they do not constitute property particulars. Please contact David Evans & Company for full details and further information.


