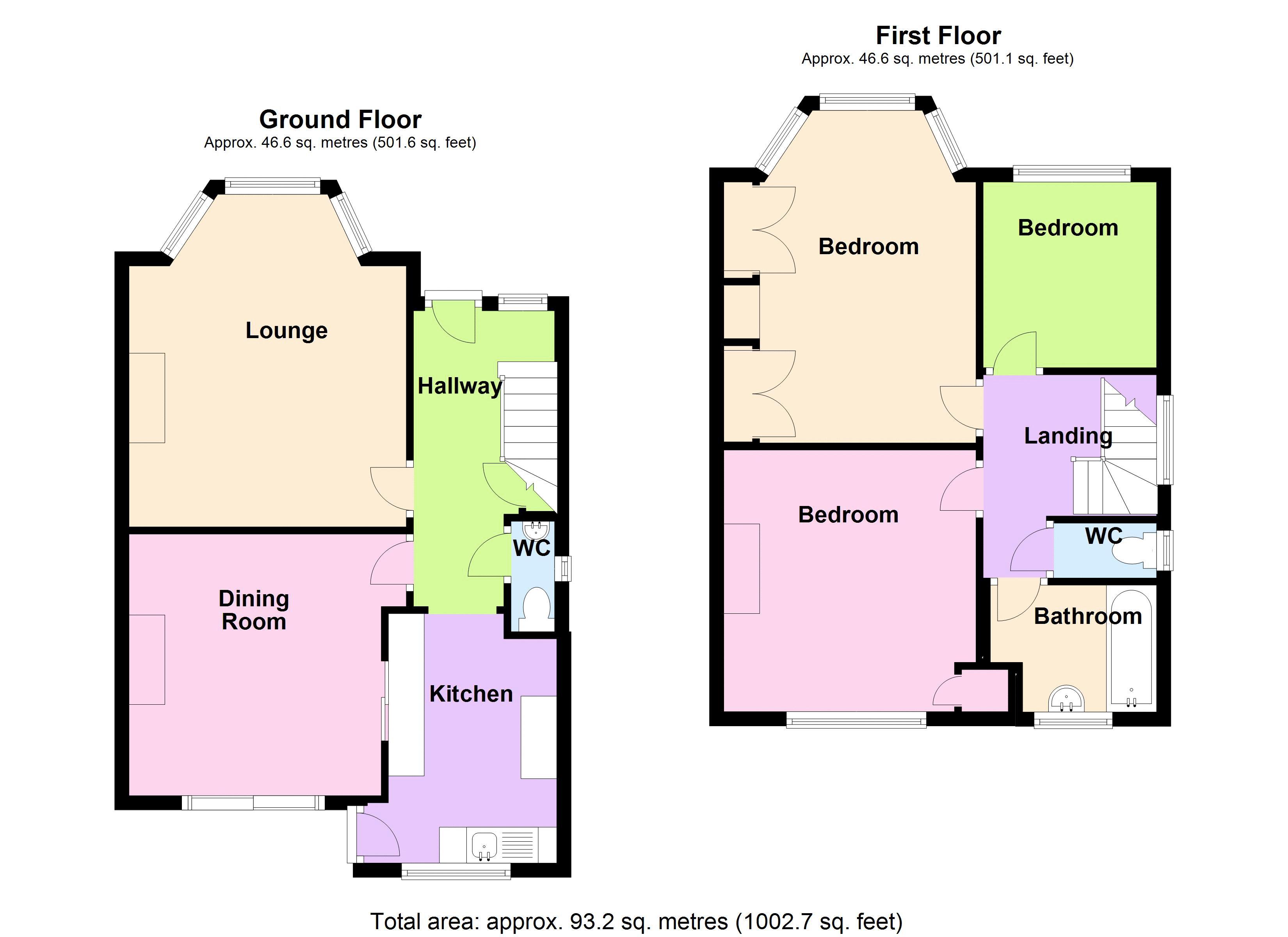Semi-detached house for sale in London SE9, 3 Bedroom
Quick Summary
- Property Type:
- Semi-detached house
- Status:
- For sale
- Price
- £ 519,995
- Beds:
- 3
- Baths:
- 1
- Recepts:
- 2
- County
- London
- Town
- London
- Outcode
- SE9
- Location
- Dulverton Road, London SE9
- Marketed By:
- Chattertons
- Posted
- 2024-04-16
- SE9 Rating:
- More Info?
- Please contact Chattertons on 020 3551 4545 or Request Details
Property Description
Located in a very popular area within moments of dulverton primary school and less than 10 minutes walk from new eltham mainline station.
This is a 1930s semi detached house offering great room sizes which need updating but has excellent potential with scope for rear extension and loft conversion whilst subject to planning permission it has already been done to similar houses nearby.
The property is offered to the market chain free and houses in this particular area always sell quickly.
Entrance Hall
Spacious with radiator and carpet.
Lounge (12' 8'' x 11' 11'' (3.87m x 3.64m))
Double glazed bay window, fitted bay radiators and carpet.
Dining Room (12' 0'' x 11' 7'' (3.65m x 3.52m))
Double glazed sliding doors to the garden, fitted gas fire, radiator and carpet.
Kitchen (11' 5'' x 7' 9'' (3.48m x 2.35m))
Double glazed window, fitted wall and base units with laminated work surface, single drainer sink unit with mixer tap, cooker point, plumbing for washing machine, wall mounted boiler, door to garden and tiled floor.
Ground Floor Cloakroom
Frosted window, low level w.C, wash hand basin laminated flooring, extractor fan, quarter turning staircase to the upstairs, frosted double glazed window to the side, carpet and access to the loft.
Bedroom 1 (12' 0'' x 11' 5'' (3.67m x 3.48m))
Double glazed bay window to the front, built in wardrobes, double radiator and carpet.
Bedroom 2 (12' 0'' x 11' 5'' (3.65m x 3.48m))
Double glazed window to the rear, radiator, cupboard housing and immersion heater.
Bedroom 3 (8' 6'' x 7' 11'' (2.59m x 2.42m))
Double glazed window, double radiator and carpet.
Bathroom
Frosted double glazed window, panelled bath with mixer taps and shower attachment, pedestal wash hand basin, tiled walls, laminate flooring and radiator.
Separate W.C
Frosted double glazed window, w.C and laminate flooring.
Garden
South west facing garden, laid to lawn with patio area
Garage
With up and open door.
Property Location
Marketed by Chattertons
Disclaimer Property descriptions and related information displayed on this page are marketing materials provided by Chattertons. estateagents365.uk does not warrant or accept any responsibility for the accuracy or completeness of the property descriptions or related information provided here and they do not constitute property particulars. Please contact Chattertons for full details and further information.


