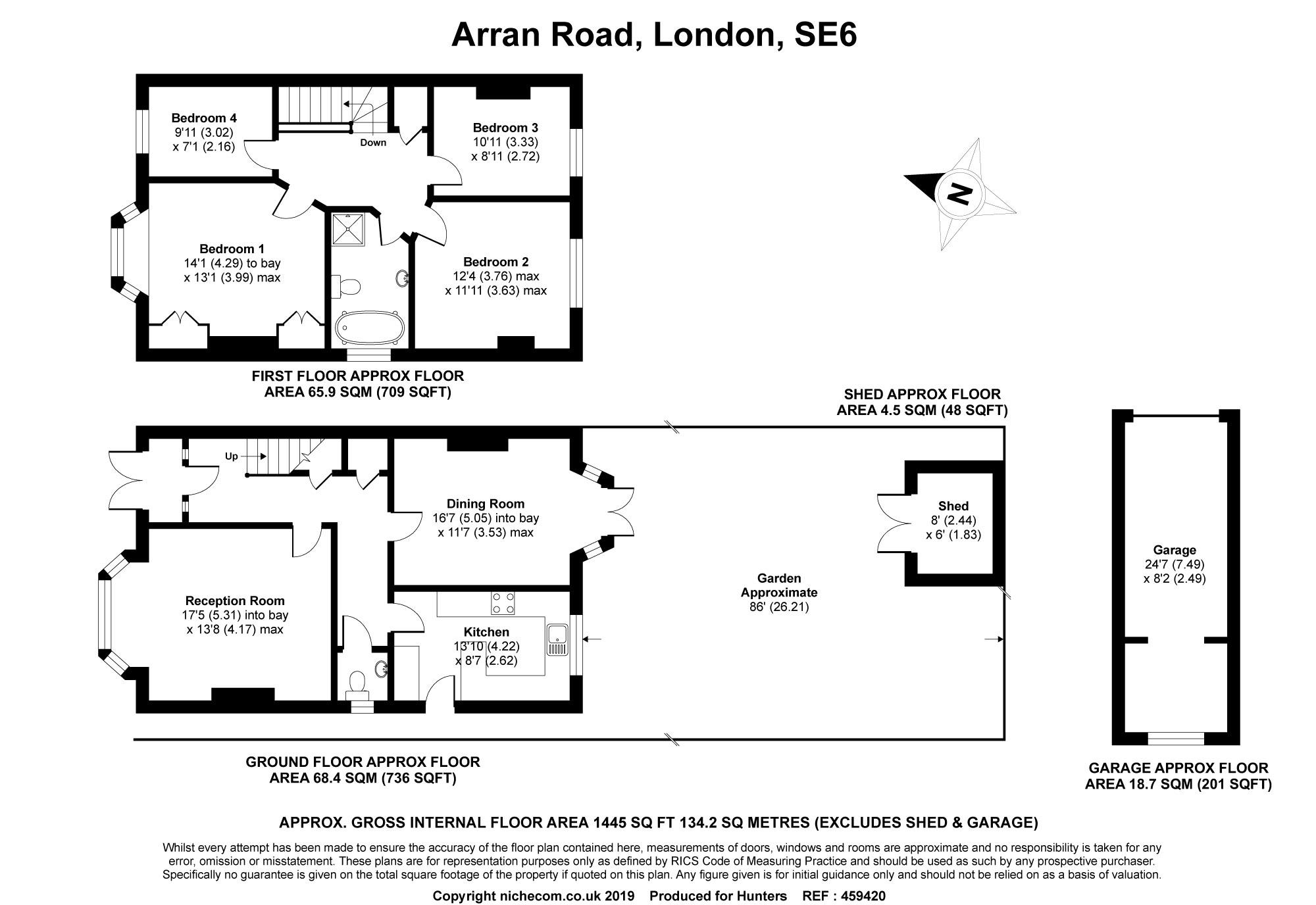Semi-detached house for sale in London SE6, 4 Bedroom
Quick Summary
- Property Type:
- Semi-detached house
- Status:
- For sale
- Price
- £ 700,000
- Beds:
- 4
- County
- London
- Town
- London
- Outcode
- SE6
- Location
- Arran Road, London SE6
- Marketed By:
- Hunters - Catford
- Posted
- 2024-04-09
- SE6 Rating:
- More Info?
- Please contact Hunters - Catford on 020 3478 3217 or Request Details
Property Description
Four bedroom semi-detached house in the Culverley Green Conservation Area. The house has recently be redecorated throughout and is sold chain free.
The front reception room is 17ft deep, and the rear reception / dining room is nearly as long at 16ft, with patio doors opening onto the rear garden. The kitchen has new integrated appliances - freezer, fridge, oven, hob, extractor, plus access to the garden via the side passageway. There is also a downstairs WC. The garden is south facing and 86ft long with a shed at the end of the garden and behind that access to the garage which faces onto Penerley Road.
Upstairs, off the landing there are four bedrooms, two doubles and two singles, plus the bathroom with separate roll top bath and shower cubicle. There is also access to the loft from the landing, with plenty of potential for a loft conversion, given its size and its "table top" roof, subject to the necessary permissions.
Parking is off street via the dropped kerb to the front.
Arran Road is a tree lined avenue of mostly period semi-detached villas in the Culverley Green Conservation Area. Arran Road, along with the neighbouring roads, has an active residents’ association which is concerned with the preservation of the character and community of the Culverley Green Conservation Area.
The property is located 0.8 miles from both Catford and Catford Bridge stations, and the local high street with many shops and bus routes, plus the Broadway Theatre, supermarkets, restaurants and pubs - Italian (La Pizzeria Italiana), Turkish (Mekan), Portuguese, Japanese (Sapporo Ichiban), Chinese, Thai, Lebanese Street Food restaurant (Fayrooz), Catford Bridge Tavern, Bottle, Little Nan’s, Ninth Life and the Catford Constitutional Club.
Call the Sales Team at Hunters Catford to book your viewing.
Entrance hall
reception room
5.31m (17' 5") 4.17m (13' 8")
dining room
5.05m (16' 7") 3.53m (11' 7")
kitchen
4.22m (13' 10") 2.62m (8' 7")
WC
Downstairs WC
first floor landing
bedroom
4.29m (14' 1") 3.99m (13' 1")
bedroom
3.76m (12' 4") 3.63m (11' 11")
bedroom
3.33m (10' 11") 2.72m (8' 11")
bedroom
3.02m (9' 11") 2.16m (7' 1")
bathroom
Bathroom with separate walk in shower
garden
26.21m (86' 0")
shed
2.44m (8' 0")1.83m (6' 0")
garage
7.49m (24' 7") 2.49m (8' 2")
Garage at rear of garden facing onto Penerley Road
Property Location
Marketed by Hunters - Catford
Disclaimer Property descriptions and related information displayed on this page are marketing materials provided by Hunters - Catford. estateagents365.uk does not warrant or accept any responsibility for the accuracy or completeness of the property descriptions or related information provided here and they do not constitute property particulars. Please contact Hunters - Catford for full details and further information.


