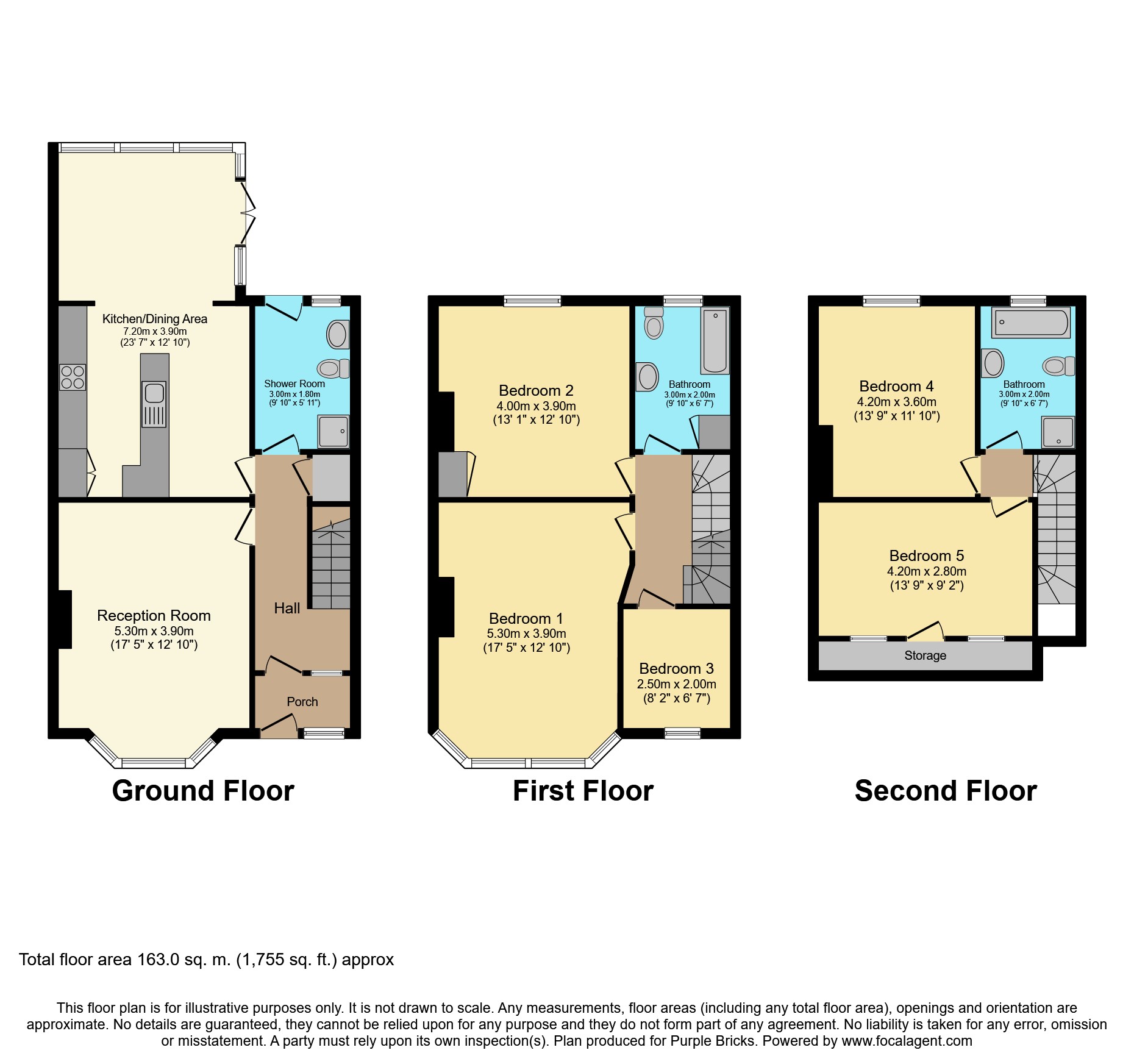Semi-detached house for sale in London SE24, 5 Bedroom
Quick Summary
- Property Type:
- Semi-detached house
- Status:
- For sale
- Price
- £ 1,150,000
- Beds:
- 5
- Baths:
- 2
- Recepts:
- 1
- County
- London
- Town
- London
- Outcode
- SE24
- Location
- Danecroft Road, Herne Hill SE24
- Marketed By:
- Purplebricks, Head Office
- Posted
- 2024-04-10
- SE24 Rating:
- More Info?
- Please contact Purplebricks, Head Office on 024 7511 8874 or Request Details
Property Description
Rarely available in the prestigious North Dulwich Triangle an attractive Edwardian semi detached family home with loft extended to provide generous living accommodation, 4/5 bedrooms and three bathrooms.
Downstairs a spacious kitchen / breakfast room, reception room to the front of the house and separate utility / shower room. Upstairs two double bedrooms and a third guest/study and family bathroom. The loft has been extended to provide a further double bedroom and a guest/study and a third bath / shower room.
This wonderful house lies in the sought after North Dulwich Triangle, a quiet residential area ideal for families. The surrounding schools are excellent, with two public schools; Alleyns and Dulwich College, as well as the excellent state school The Charter, rated Outstanding by offstead, twice in a row. At the end of the road is the small but beautiful Sunray Gardens park, with lake, wildlife and children play area and tennis court. Within easy reach of excellent restaurants and bars.
Close to Dulwich Village and Half Moon Lane with the fabulous green open space of Brockwell Park and several cafes and gastro pubs to choose from and a brilliant Farmers Market on Sundays.
The 68 bus route goes from the top of the road into town and Euston Station. North Dulwich train station is a 10 minute walk away with direct line to London Bridge. Just at the bottom of the hill is Herne Hill station with links to Victoria.
Reception Room
17'5 x 12'10
Kitchen/Dining Room
23'7 x 12'10
Bedroom One
17'5 x 12'10
Bedroom Two
13'1 x 12'10
Bedroom Three
8'2 x 6'7
Bedroom Four
13'9 x 11'10
Bedroom Five
13'9 x 9'2
Bathroom One
9'10 x 6'7
Bathroom Two
9'10 x 6'7
Shower Room
9'10 x 5'11
Seller’s Comments
The area is very safe and friendly. There is a real sense of community and neighbourliness. The area is extremely clean well maintained, with residents taking a pride in their properties and surrounding areas.
Property Location
Marketed by Purplebricks, Head Office
Disclaimer Property descriptions and related information displayed on this page are marketing materials provided by Purplebricks, Head Office. estateagents365.uk does not warrant or accept any responsibility for the accuracy or completeness of the property descriptions or related information provided here and they do not constitute property particulars. Please contact Purplebricks, Head Office for full details and further information.


