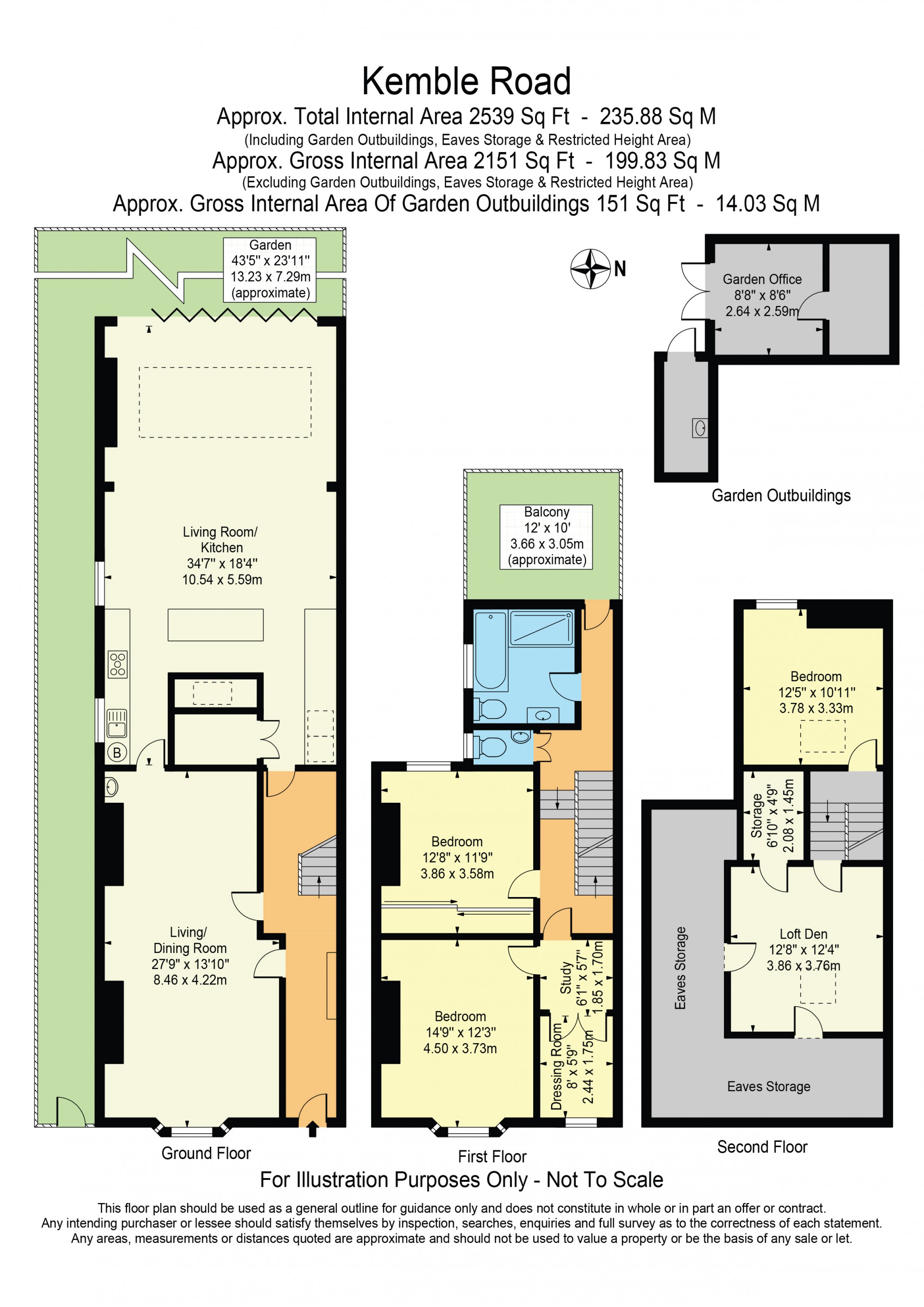Semi-detached house for sale in London SE23, 4 Bedroom
Quick Summary
- Property Type:
- Semi-detached house
- Status:
- For sale
- Price
- £ 1,000,000
- Beds:
- 4
- Baths:
- 2
- Recepts:
- 3
- County
- London
- Town
- London
- Outcode
- SE23
- Location
- Kemble Road, London SE23
- Marketed By:
- RE/MAX Property Group
- Posted
- 2024-03-03
- SE23 Rating:
- More Info?
- Please contact RE/MAX Property Group on 020 8115 8362 or Request Details
Property Description
This impressive 4 bedroom semi detached family home has been redesigned and lovingly restored by the current owner. Originally built in the 1890's, this house has been significantly extended to provide a fantastic footprint in which to live, entertain and most importantly, have fun! The rear orangery boasts a large glass atrium ceiling, an additional fireplace and dmx discotheque lighting throughout. The West facing tranquil garden is low maintenance and has a lovely Zen feel to it, perfect for meditating and yoga. It boasts a Buddha waterfall feature which trickles into a koi pond, a brick built barbecue in the same design as the main house, a patio and a stylish garden office with additional storage to the rear.
Sitting And Dining Room (13.10 x 27.9)
Noise proofed double glazed sash windows, plantation blinds, solid oak flooring, feature gas fire, feature wood burning fire and exposed glazed brickwork
Kitchen And Living Area (18.4 x 34.7)
Oak fitted kitchen, natural stone worktops, separate double oven and Rangemaster cooker, central island, Velux skylights, underfloor heating, large atrium roof, bi-folding doors to patio and feature gas fire
Guest Cloakroom And Wet Room (6.2 x 5)
Floor to ceiling marble tiling, toilet and shower
Garden Office (13.10 x 8.8)
Double glazed with underfloor heating and separate storage room
Master Bedroom (12.3 x 14.9)
Noise proofed double glazed sash windows, plantation blinds, original polished wood flooring and exposed brickwork
Nursery (5.4 x 8)
Noise proofed double glazed sash windows, plantation blinds and original polished wood flooring. Currently used as a walk in wardrobe
Study (5.6 x 6.1)
Bedroom (11.9 x 12.8)
Double glazed sash windows, floor to ceiling built in wardrobes, original polished wood flooring and exposed brickwork
Toilet (2.8 x 5)
Marble tiling, double glazed window
Bathroom (8.11 x 7.11)
Marble tiling, double glazed sash window, bath, toilet and separate shower
Bedroom (10.11 x 12.5)
Double glazed pivot window, original polished wood flooring and Velux skylight
Loft Room (12.8 x 12.4)
Velux skylight, exposed glazed brickwork and additional eaves storage extending to 6' all around
Property Location
Marketed by RE/MAX Property Group
Disclaimer Property descriptions and related information displayed on this page are marketing materials provided by RE/MAX Property Group. estateagents365.uk does not warrant or accept any responsibility for the accuracy or completeness of the property descriptions or related information provided here and they do not constitute property particulars. Please contact RE/MAX Property Group for full details and further information.


