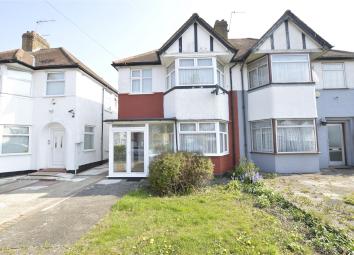Semi-detached house for sale in London NW9, 3 Bedroom
Quick Summary
- Property Type:
- Semi-detached house
- Status:
- For sale
- Price
- £ 475,000
- Beds:
- 3
- Baths:
- 1
- Recepts:
- 2
- County
- London
- Town
- London
- Outcode
- NW9
- Location
- Woolmead Avenue, London NW9
- Marketed By:
- Andrews - Kingsbury
- Posted
- 2024-04-06
- NW9 Rating:
- More Info?
- Please contact Andrews - Kingsbury on 020 3463 2683 or Request Details
Property Description
Located on a popular road this semi-detached home requires updating, however, with careful planning there is plenty of scope for the new owners to reconfigure this property to best suit their individual needs transforming it into their perfect family home or rental investment. Externally the property benefits from a front garden with a shared driveway leading to the property’s garage. There is a sizeable porch which leads onto the entrance hall which provides access to a bay-fronted reception room, a dining room with a door leading out onto the rear garden and a kitchen with a separate laundry area. The upper floor accommodates three bedrooms along with the family bathroom and separate WC. This residence is superbly located within a mile of Hendon Thameslink and Hendon Central, as well as regular bus routes and a variety of shops, bars, restaurants and local amenities on the Edgware Road with Brent Cross shopping centre in close proximity. The M1, A1 and A406 are also close-by for excellent vehicular access.
Porch
Enclosed. Double glazed double doors. Double glazed windows to front and side. Door to entrance hall.
Entrance Hall
Double glazed window to side. Radiator. Staircase with cupboard under.
Lounge (4.19m into bay x 3.71m)
Double glazed bay window to front. Radiator. Picture rail. Fireplace.
Dining Room (4.67m into bay x 3.15m)
Double glazed bay windows to rear. Radiator. Fireplace. Double glazed door to rear garden.
Kitchen (2.57m x 2.16m)
Double glazed window to rear. Part tiling to walls. Single drainer single bowl inset sink unit. Range of base units. Range of wall units. Laminate work tops. Inset gas hob. Extractor hood. Fitted oven. Wall mounted boiler. Tiling to floor. Double glazed door to laundry area with plumbing for washing machine.
Landing
Double glazed window to side. Loft access.
Bedroom One (4.67m into bay x 3.45m)
Double glazed bay window to front. Built-in cupboards. Coved ceiling. Radiator.
Bedroom Two (4.45m into bay x 3.45m)
Double glazed bay window to rear. Radiator.
Bedroom Three (2.57m x 1.96m)
Double glazed window to front. Radiator.
Bathroom
Double glazed window to rear. Panelled bath with shower over. Pedestal hand basin. Tiling to walls. Radiator.
Separate W.C.
Double glazed window to side. Close-coupled w.C.
Garage
Via shared driveway with up-and-over door.
Front Garden
Lawn area.
Rear Garden (10.36m x 3.96m min)
Fences to side. Patio area. Trees. Gated side access.
Property Location
Marketed by Andrews - Kingsbury
Disclaimer Property descriptions and related information displayed on this page are marketing materials provided by Andrews - Kingsbury. estateagents365.uk does not warrant or accept any responsibility for the accuracy or completeness of the property descriptions or related information provided here and they do not constitute property particulars. Please contact Andrews - Kingsbury for full details and further information.


